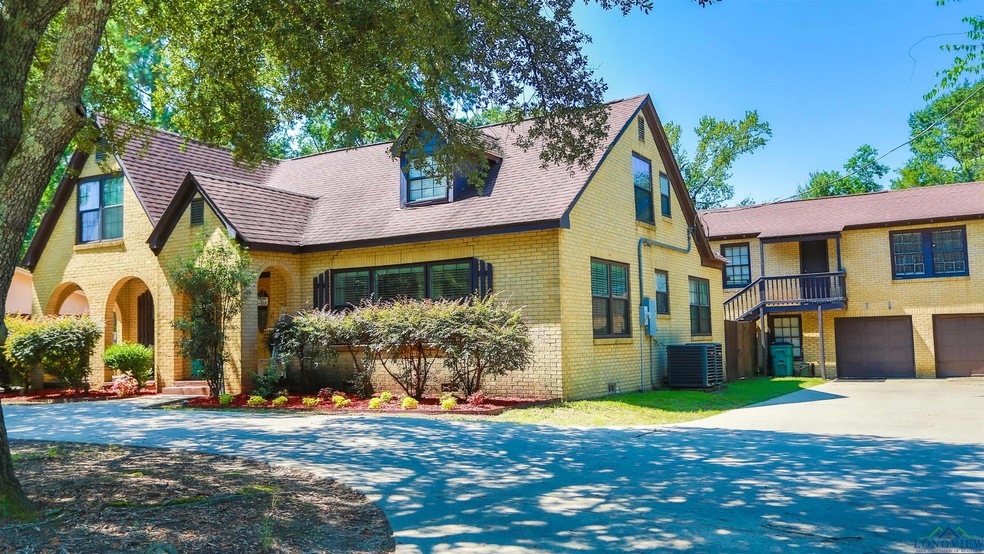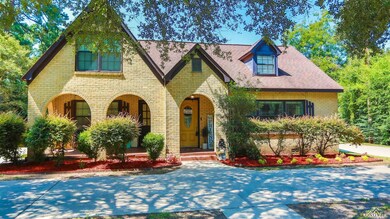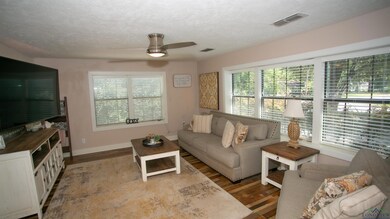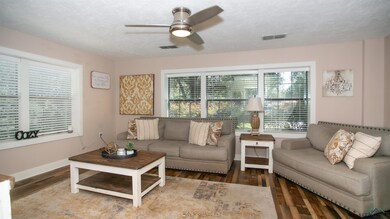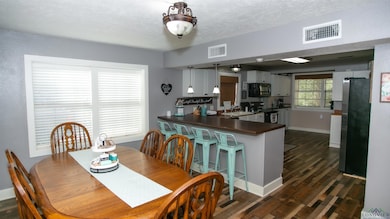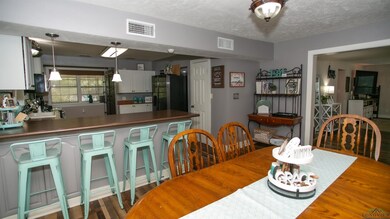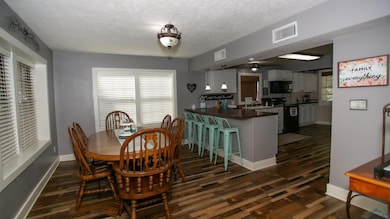
613 N Sunset St Carthage, TX 75633
Highlights
- Above Ground Pool
- Deck
- Main Floor Primary Bedroom
- Maid or Guest Quarters
- Partially Wooded Lot
- 4-minute walk to Davis Park
About This Home
As of May 2025Are you searching for a property that will beautifully accommodate your growing family? Maybe you are looking for a haven with separate living quarters for your college student or in-law. If this sounds like your dream home, this Carthage TX property is an absolute must-see! The main living quarters boasts over 2,200 sqft of living space, four bedrooms, two full bathrooms, and one half bath. The primary bedroom is serenely located downstairs, providing ample privacy. The kitchen is perfect for family gatherings. Moving to the additional dwelling unit, you will find cozy living quarters for that family member who needs their own space. Features a full kitchen, full bathroom, living area, and two bedrooms. Outside, you will find plenty of parking with the updated circle drive, privacy fencing, two-car garage, above-ground swimming pool, a large covered porch, a shop, additional storage building, and a pool room. Very few properties offer the living space and additional amenities this property has to offer, and it's just minutes from local shopping, schools and parks!
Last Agent to Sell the Property
Scarborough Realty Group TX -Carthage License #0755391 Listed on: 07/05/2024
Home Details
Home Type
- Single Family
Est. Annual Taxes
- $5,373
Year Built
- Built in 1945
Lot Details
- Wood Fence
- Native Plants
- Level Lot
- Partially Wooded Lot
Home Design
- Brick Exterior Construction
- Composition Roof
- Pier And Beam
Interior Spaces
- 2,250 Sq Ft Home
- 2-Story Property
- Ceiling Fan
- Shades
- Living Room
- Combination Kitchen and Dining Room
- Utility Room
- Intercom
Kitchen
- Breakfast Bar
- Electric Oven or Range
- Electric Cooktop
- <<microwave>>
- Dishwasher
Bedrooms and Bathrooms
- 4 Bedrooms
- Primary Bedroom on Main
- Split Bedroom Floorplan
- Walk-In Closet
- Maid or Guest Quarters
- In-Law or Guest Suite
- <<tubWithShowerToken>>
Laundry
- Laundry Room
- Electric Dryer
Parking
- 2 Car Garage
- Circular Driveway
Pool
- Above Ground Pool
- Vinyl Pool
Outdoor Features
- Deck
- Separate Outdoor Workshop
- Outdoor Storage
- Porch
Utilities
- Central Heating and Cooling System
- Window Unit Cooling System
- Electric Water Heater
- High Speed Internet
- Cable TV Available
Community Details
- No Home Owners Association
Listing and Financial Details
- Assessor Parcel Number 19239
Ownership History
Purchase Details
Home Financials for this Owner
Home Financials are based on the most recent Mortgage that was taken out on this home.Purchase Details
Home Financials for this Owner
Home Financials are based on the most recent Mortgage that was taken out on this home.Purchase Details
Purchase Details
Purchase Details
Home Financials for this Owner
Home Financials are based on the most recent Mortgage that was taken out on this home.Purchase Details
Home Financials for this Owner
Home Financials are based on the most recent Mortgage that was taken out on this home.Similar Homes in Carthage, TX
Home Values in the Area
Average Home Value in this Area
Purchase History
| Date | Type | Sale Price | Title Company |
|---|---|---|---|
| Deed | -- | None Listed On Document | |
| Vendors Lien | -- | None Available | |
| Warranty Deed | -- | None Available | |
| Deed | -- | -- | |
| Warranty Deed | -- | -- | |
| Warranty Deed | -- | -- | |
| Vendors Lien | -- | -- |
Mortgage History
| Date | Status | Loan Amount | Loan Type |
|---|---|---|---|
| Open | $228,000 | New Conventional | |
| Previous Owner | $183,150 | FHA | |
| Previous Owner | $156,878 | Unknown | |
| Previous Owner | $157,000 | Purchase Money Mortgage | |
| Previous Owner | $63,750 | Credit Line Revolving |
Property History
| Date | Event | Price | Change | Sq Ft Price |
|---|---|---|---|---|
| 05/12/2025 05/12/25 | Sold | -- | -- | -- |
| 04/12/2025 04/12/25 | Pending | -- | -- | -- |
| 01/21/2025 01/21/25 | Price Changed | $325,000 | -8.5% | $144 / Sq Ft |
| 07/17/2024 07/17/24 | Price Changed | $355,000 | -7.8% | $158 / Sq Ft |
| 07/05/2024 07/05/24 | For Sale | $385,000 | -- | $171 / Sq Ft |
Tax History Compared to Growth
Tax History
| Year | Tax Paid | Tax Assessment Tax Assessment Total Assessment is a certain percentage of the fair market value that is determined by local assessors to be the total taxable value of land and additions on the property. | Land | Improvement |
|---|---|---|---|---|
| 2024 | $5,373 | $249,910 | $7,170 | $242,740 |
| 2023 | $4,281 | $206,280 | $7,170 | $199,110 |
| 2022 | $4,872 | $211,560 | $5,970 | $205,590 |
| 2021 | $5,597 | $207,290 | $5,630 | $201,660 |
| 2020 | $5,029 | $202,450 | $5,420 | $197,030 |
| 2019 | $4,692 | $193,660 | $5,420 | $188,240 |
| 2018 | $4,523 | $170,070 | $5,160 | $164,910 |
| 2017 | $4,268 | $166,250 | $4,910 | $161,340 |
| 2016 | $3,926 | $166,250 | $4,910 | $161,340 |
| 2015 | -- | $166,280 | $4,910 | $161,370 |
| 2014 | -- | $171,090 | $4,680 | $166,410 |
Agents Affiliated with this Home
-
JESSICA ROBERTS
J
Seller's Agent in 2025
JESSICA ROBERTS
Scarborough Realty Group TX -Carthage
(903) 331-5123
40 Total Sales
-
STEPHANIE MURRAY

Buyer's Agent in 2025
STEPHANIE MURRAY
Century 21 Platinum Partners
(318) 773-0133
127 Total Sales
Map
Source: Longview Area Association of REALTORS®
MLS Number: 20244179
APN: 19239
- 400 W Perry Place
- 715 Alexander St
- 405 W College St
- 903 N Cypress St
- 308 E Williams St
- 540 N Adams St
- 707 Willow St
- 531 Park Place
- 550 Cr 490
- 706 Marshall St
- 711 Comer St
- 905 University Dr
- 209 Bounds St
- 1008 Texas Dr
- 825 University Dr
- 909 University Dr
- 1001 University Cir
- Fm 2517
- 0 Fm 3359 Unit 21782232
- 0 County Road 110
