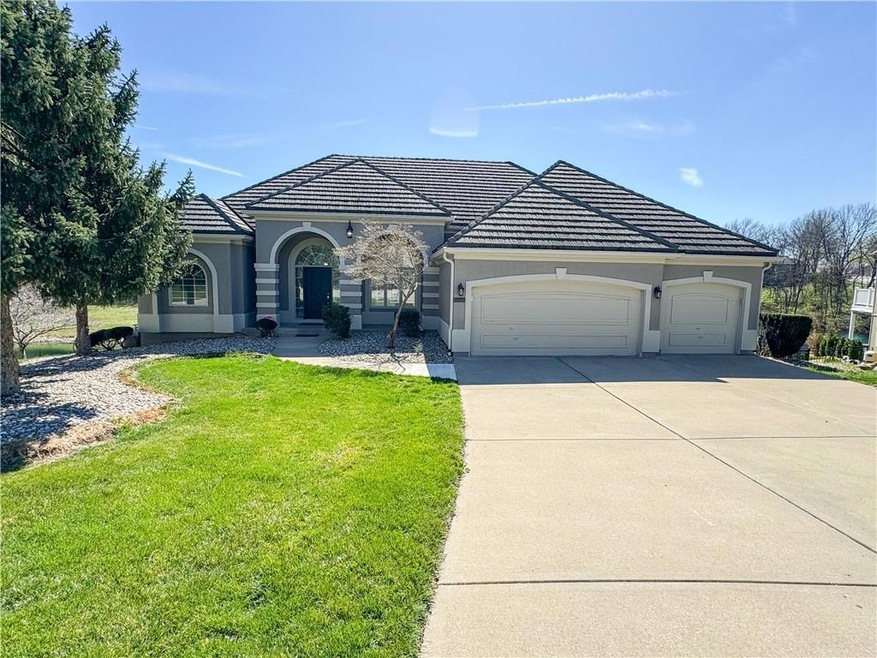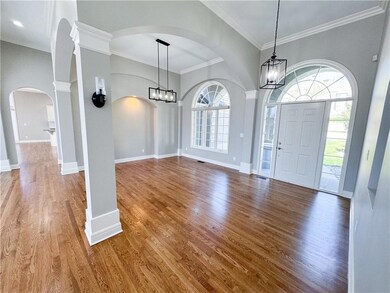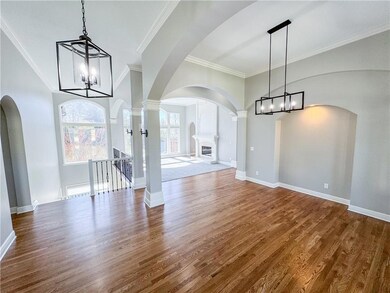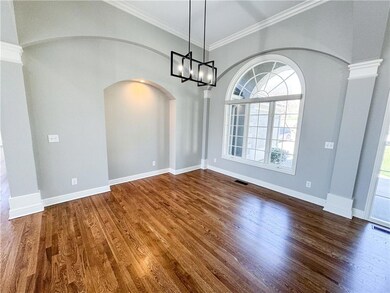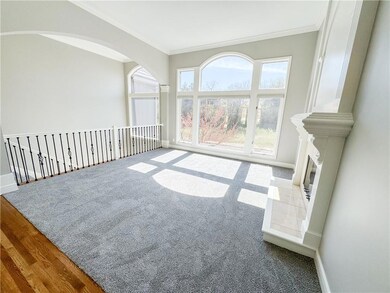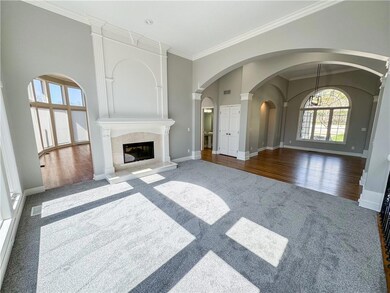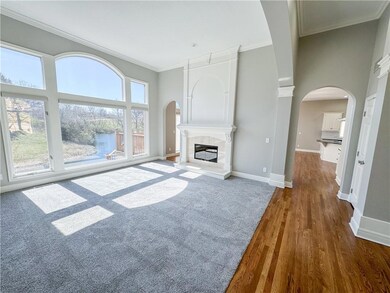
613 NE Persimmon Ct Lee's Summit, MO 64064
Chapel Ridge NeighborhoodEstimated Value: $673,371
Highlights
- Home Theater
- 22,559 Sq Ft lot
- Fireplace in Kitchen
- Chapel Lakes Elementary School Rated A
- Clubhouse
- Deck
About This Home
As of April 2024Welcome to luxury living at its finest! This stunning reverse 1.5 story home, features 4-bedrooms, 3.5-bathrooms including a large open kitchen equipped with updated stainless steel appliances, an induction range, and a spacious island perfect for entertaining. Enjoy breathtaking views from the new expansive deck overlooking the tranquil pond. The primary retreat on the main level features a cozy fireplace, two walk-in closets, and a spa-like en suite with a double vanity, soaking tub, and dual shower heads in an oversized updated shower. The lower level is an entertainer's dream with a wet bar with granite countertop & built-in cabinetry. Additional entertaining space on the lower level featuring a family room w/ a fireplace, rec room, both with a gorgeous view of a pond and a hidden media room (or bonus room). The interior of the home has new paint, plush carpeting and freshly refinished wood floors throughout to ensure a move-in ready experience. This home will have any buyer wanting to purchase immediately because of 39 newly installed solar panels and are awaiting the new owner to activate. Start saving today on your energy bill along with the EV car charger located in the 3 car garage. Don't miss out on this opportunity to indulge in luxury living with picturesque views in the coveted Lakewood Oaks neighborhood!
Last Listed By
Integrity Group Real Estate Brokerage Phone: 816-665-8990 License #2005016544 Listed on: 03/20/2024
Home Details
Home Type
- Single Family
Est. Annual Taxes
- $8,874
Year Built
- Built in 1996
Lot Details
- 0.52 Acre Lot
- Cul-De-Sac
- North Facing Home
- Aluminum or Metal Fence
- Paved or Partially Paved Lot
- Sprinkler System
HOA Fees
- $208 Monthly HOA Fees
Parking
- 3 Car Attached Garage
- Front Facing Garage
- Garage Door Opener
Home Design
- Traditional Architecture
- Metal Roof
- Stucco
Interior Spaces
- Wet Bar
- Ceiling Fan
- Window Treatments
- Living Room with Fireplace
- 4 Fireplaces
- Formal Dining Room
- Home Theater
- Recreation Room
Kitchen
- Down Draft Cooktop
- Recirculated Exhaust Fan
- Dishwasher
- Stainless Steel Appliances
- Kitchen Island
- Disposal
- Fireplace in Kitchen
Flooring
- Wood
- Carpet
- Ceramic Tile
Bedrooms and Bathrooms
- 4 Bedrooms
- Walk-In Closet
Laundry
- Laundry Room
- Laundry on main level
Finished Basement
- Walk-Out Basement
- Basement Fills Entire Space Under The House
- Fireplace in Basement
- Bedroom in Basement
Home Security
- Home Security System
- Smart Thermostat
- Fire and Smoke Detector
Outdoor Features
- Pond
- Deck
- Playground
- Porch
Schools
- Chapel Lakes Elementary School
- Blue Springs South High School
Utilities
- Central Air
- Heating System Uses Natural Gas
Listing and Financial Details
- Assessor Parcel Number 43-220-08-33-00-0-00-000
- $0 special tax assessment
Community Details
Overview
- Association fees include management
- Lakewood Property Owners Association
- Lakewood Oaks Subdivision
Amenities
- Clubhouse
- Community Center
Recreation
- Tennis Courts
- Community Pool
- Trails
Ownership History
Purchase Details
Home Financials for this Owner
Home Financials are based on the most recent Mortgage that was taken out on this home.Purchase Details
Purchase Details
Home Financials for this Owner
Home Financials are based on the most recent Mortgage that was taken out on this home.Purchase Details
Purchase Details
Purchase Details
Purchase Details
Purchase Details
Purchase Details
Home Financials for this Owner
Home Financials are based on the most recent Mortgage that was taken out on this home.Purchase Details
Home Financials for this Owner
Home Financials are based on the most recent Mortgage that was taken out on this home.Purchase Details
Home Financials for this Owner
Home Financials are based on the most recent Mortgage that was taken out on this home.Similar Homes in the area
Home Values in the Area
Average Home Value in this Area
Purchase History
| Date | Buyer | Sale Price | Title Company |
|---|---|---|---|
| Yeh Shun Ping | -- | None Listed On Document | |
| Shun Ping Yeh Revocable Trust | -- | None Listed On Document | |
| Wais Inc | -- | -- | |
| Wais Inc | -- | -- | |
| Asset Preservation Inc | -- | -- | |
| Yeh Shun Ping | -- | None Listed On Document | |
| Yeh Shun Ping | -- | None Listed On Document | |
| Wais Properties Llc | -- | None Available | |
| Yeh Shun Ping | -- | None Available | |
| Sweet And Sour Llc | -- | None Available | |
| Anderson Clifford V | -- | Security Land Title Company | |
| Arch Design Corp | -- | Security Land Title Company |
Mortgage History
| Date | Status | Borrower | Loan Amount |
|---|---|---|---|
| Open | Yeh Shun Ping | $567,000 | |
| Previous Owner | Shun Ping Yeh Revocable Trust | $420,000 | |
| Previous Owner | Sweet And Sour Llc | $152,500 | |
| Previous Owner | Sweet And Sour Llc | $305,000 | |
| Previous Owner | Anderson Clifford | $15,000 | |
| Previous Owner | Anderson Clifford V | $227,000 | |
| Previous Owner | Arch Design Corp | $342,000 |
Property History
| Date | Event | Price | Change | Sq Ft Price |
|---|---|---|---|---|
| 04/16/2024 04/16/24 | Sold | -- | -- | -- |
| 03/22/2024 03/22/24 | Pending | -- | -- | -- |
| 03/20/2024 03/20/24 | For Sale | $794,000 | -- | $207 / Sq Ft |
Tax History Compared to Growth
Tax History
| Year | Tax Paid | Tax Assessment Tax Assessment Total Assessment is a certain percentage of the fair market value that is determined by local assessors to be the total taxable value of land and additions on the property. | Land | Improvement |
|---|---|---|---|---|
| 2024 | $7,773 | $103,360 | $21,003 | $82,357 |
| 2023 | $7,773 | $103,361 | $15,837 | $87,524 |
| 2022 | $8,874 | $104,500 | $15,134 | $89,366 |
| 2021 | $8,866 | $104,500 | $15,134 | $89,366 |
| 2020 | $8,970 | $104,556 | $15,134 | $89,422 |
| 2019 | $8,694 | $104,556 | $15,134 | $89,422 |
| 2018 | $920,801 | $95,642 | $14,045 | $81,597 |
| 2017 | $7,500 | $95,642 | $14,045 | $81,597 |
| 2016 | $7,500 | $87,780 | $18,848 | $68,932 |
| 2014 | $7,294 | $84,838 | $18,851 | $65,987 |
Agents Affiliated with this Home
-
Pam Hatcher

Seller's Agent in 2024
Pam Hatcher
Integrity Group Real Estate
7 in this area
192 Total Sales
-
IGRE TEAM
I
Seller Co-Listing Agent in 2024
IGRE TEAM
Integrity Group Real Estate
(816) 665-8990
2 in this area
39 Total Sales
-
Heather Wells

Buyer's Agent in 2024
Heather Wells
ReeceNichols - Lees Summit
(816) 651-7661
43 in this area
146 Total Sales
Map
Source: Heartland MLS
MLS Number: 2477691
APN: 43-220-08-33-00-0-00-000
- 5408 NE Wedgewood Ln
- 5201 NE Sawgrass Dr
- 5468 NE Wedgewood Ln
- 525 NE Olympic Ct
- 5316 NE Northgate Crossing
- 5484 NE Northgate Crossing
- 5103 NE Ash Grove Place
- 5445 NE Northgate Crossing
- 5720 NE Quartz Dr
- 5416 NE Sunshine Dr
- 5448 NE Northgate Cir
- 5713 NE Sapphire Ct
- 5604 NE Scenic Dr
- 165 NE Hidden Ridge Ln
- 4900 NE Maybrook Rd
- 4641 NE Fairway Homes Dr
- 5608 NE Maybrook Cir
- 1108 NE Goshen Ct
- 5912 NE Hidden Valley Dr
- 5525 NW Moonlight Meadow Dr
- 613 NE Persimmon Ct
- 613 NE Persimmon Cir
- 609 NE Persimmon Cir
- 617 NE Persimmon Cir
- 605 NE Persimmon Cir
- 621 NE Persimmon Cir
- 628 NE Persimmon Ln
- 601 NE Persimmon Cir
- 624 NE Persimmon Ln
- 620 NE Persimmon Ln
- 608 NE Persimmon Ln
- 612 NE Persimmon Ln
- 604 NE Persimmon Ln
- 616 NE Persimmon Ln
- 5229 NE Fairway Homes Dr
- 5240 NE Sawgrass Dr
- 600 NE Persimmon Ln
- 5228 NE Fairway Homes Dr
- 5225 NE Fairway Homes Dr
- 5233 NE Sawgrass Dr
