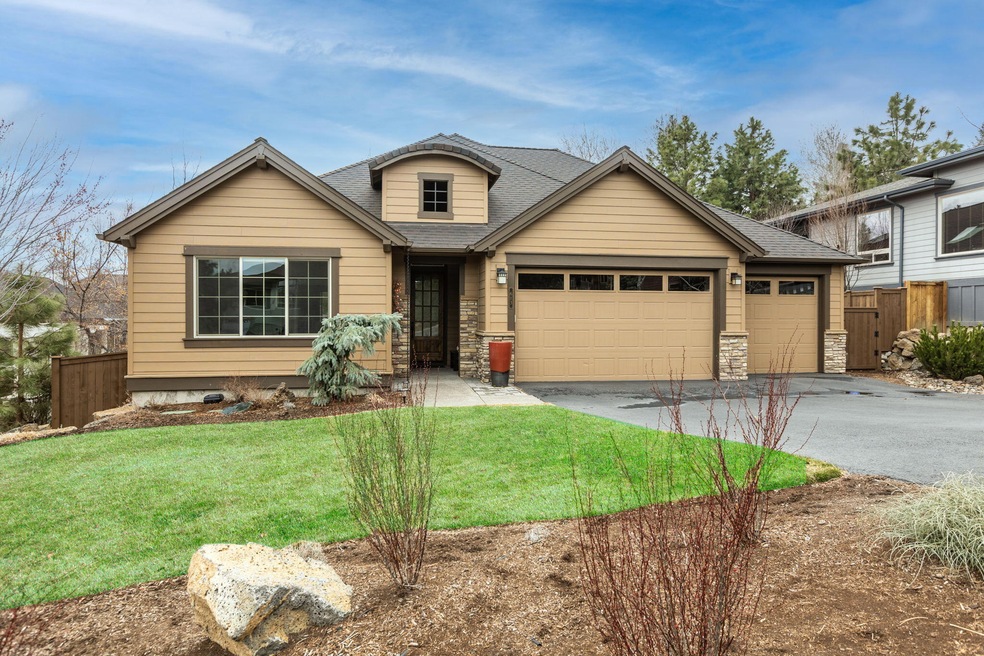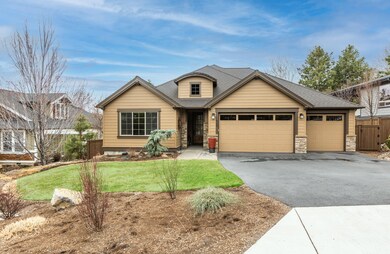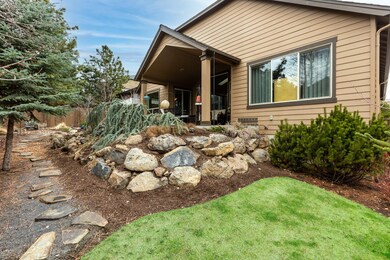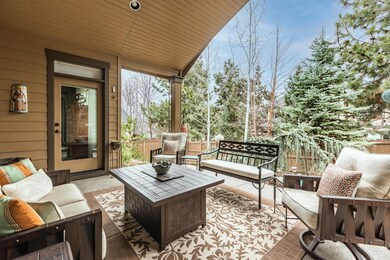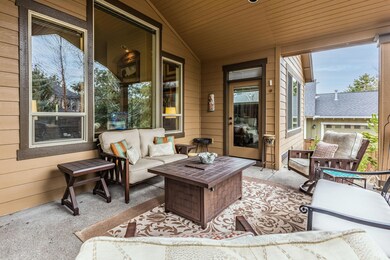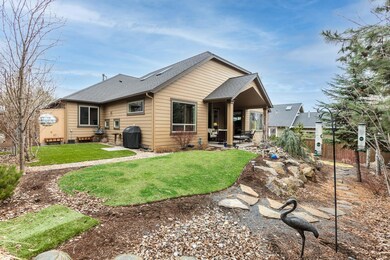
613 NW Powell Butte Loop Bend, OR 97703
Awbrey Butte NeighborhoodHighlights
- Open Floorplan
- Earth Advantage Certified Home
- Traditional Architecture
- Pacific Crest Middle School Rated A-
- Territorial View
- Wood Flooring
About This Home
As of April 2022This single level home has all the right features. Spacious primary suite has an oversized walk in closet and gorgeous soaking tub. Second bedroom has its own bath. The third bedroom doubles as a great den/office. High end features, like nine foot ceilings, hand texture walls, custom built in cabinetry, engineered wood flooring and art quality glass chandelier in entry, great room, kitchen/dining room, quartz countertops with full height tile backsplash in kitchen, and extra windows throughout let all the light in. The 3 car garage has room for all the Bend toys. Fully landscaped and fenced back yard is ideal for pets and families with a spacious covered patio for entertaining. Situated in a neighborhood convenient to shopping, schools and the river trail.
Last Agent to Sell the Property
Harcourts The Garner Group Real Estate License #200204284 Listed on: 03/25/2022

Home Details
Home Type
- Single Family
Est. Annual Taxes
- $5,568
Year Built
- Built in 2013
Lot Details
- 8,276 Sq Ft Lot
- Landscaped
- Front and Back Yard Sprinklers
- Sprinklers on Timer
- Property is zoned RS, RS
Parking
- 3 Car Attached Garage
- Garage Door Opener
- Driveway
Property Views
- Territorial
- Neighborhood
Home Design
- Traditional Architecture
- Stem Wall Foundation
- Frame Construction
- Composition Roof
Interior Spaces
- 2,215 Sq Ft Home
- 1-Story Property
- Open Floorplan
- Wired For Sound
- Built-In Features
- Ceiling Fan
- Self Contained Fireplace Unit Or Insert
- Gas Fireplace
- Vinyl Clad Windows
- Great Room with Fireplace
- Dining Room
- Laundry Room
Kitchen
- Range with Range Hood
- Microwave
- Dishwasher
- Kitchen Island
- Solid Surface Countertops
- Disposal
Flooring
- Wood
- Carpet
- Tile
Bedrooms and Bathrooms
- 3 Bedrooms
- Linen Closet
- Walk-In Closet
- 3 Full Bathrooms
- Double Vanity
- Bathtub Includes Tile Surround
Home Security
- Carbon Monoxide Detectors
- Fire and Smoke Detector
Eco-Friendly Details
- Earth Advantage Certified Home
Outdoor Features
- Patio
- Outdoor Water Feature
- Shed
Schools
- North Star Elementary School
- Pacific Crest Middle School
- Summit High School
Utilities
- Forced Air Heating and Cooling System
- Heating System Uses Natural Gas
- Water Heater
Community Details
- No Home Owners Association
- Awbrey Road Heights Subdivision
- The community has rules related to covenants, conditions, and restrictions
Listing and Financial Details
- Exclusions: Washer/Dryer
- Tax Lot 01622
- Assessor Parcel Number 207131
Ownership History
Purchase Details
Purchase Details
Home Financials for this Owner
Home Financials are based on the most recent Mortgage that was taken out on this home.Purchase Details
Purchase Details
Purchase Details
Home Financials for this Owner
Home Financials are based on the most recent Mortgage that was taken out on this home.Purchase Details
Home Financials for this Owner
Home Financials are based on the most recent Mortgage that was taken out on this home.Purchase Details
Home Financials for this Owner
Home Financials are based on the most recent Mortgage that was taken out on this home.Purchase Details
Similar Homes in Bend, OR
Home Values in the Area
Average Home Value in this Area
Purchase History
| Date | Type | Sale Price | Title Company |
|---|---|---|---|
| Special Warranty Deed | $1,208,191 | First American Title | |
| Warranty Deed | $1,200,000 | First American Title | |
| Warranty Deed | $535,000 | Amerititle | |
| Interfamily Deed Transfer | -- | None Available | |
| Warranty Deed | $485,000 | Amerititle | |
| Warranty Deed | $95,000 | First American Title | |
| Warranty Deed | $102,000 | Amerititle | |
| Interfamily Deed Transfer | -- | -- |
Mortgage History
| Date | Status | Loan Amount | Loan Type |
|---|---|---|---|
| Previous Owner | $373,450 | New Conventional | |
| Previous Owner | $324,347 | Stand Alone Refi Refinance Of Original Loan | |
| Previous Owner | $71,250 | Credit Line Revolving | |
| Previous Owner | $86,000 | Fannie Mae Freddie Mac | |
| Previous Owner | $81,600 | Construction |
Property History
| Date | Event | Price | Change | Sq Ft Price |
|---|---|---|---|---|
| 04/18/2022 04/18/22 | Sold | $1,200,000 | +11.6% | $542 / Sq Ft |
| 03/28/2022 03/28/22 | Pending | -- | -- | -- |
| 03/23/2022 03/23/22 | For Sale | $1,075,000 | +121.6% | $485 / Sq Ft |
| 09/06/2013 09/06/13 | Sold | $485,000 | -1.0% | $219 / Sq Ft |
| 07/15/2013 07/15/13 | Pending | -- | -- | -- |
| 04/19/2013 04/19/13 | For Sale | $489,950 | +415.7% | $221 / Sq Ft |
| 08/15/2012 08/15/12 | Sold | $95,000 | -12.8% | -- |
| 07/09/2012 07/09/12 | Pending | -- | -- | -- |
| 05/22/2012 05/22/12 | For Sale | $109,000 | -- | -- |
Tax History Compared to Growth
Tax History
| Year | Tax Paid | Tax Assessment Tax Assessment Total Assessment is a certain percentage of the fair market value that is determined by local assessors to be the total taxable value of land and additions on the property. | Land | Improvement |
|---|---|---|---|---|
| 2024 | $6,428 | $383,910 | -- | -- |
| 2023 | $5,959 | $372,730 | $0 | $0 |
| 2022 | $5,559 | $351,340 | $0 | $0 |
| 2021 | $5,568 | $341,110 | $0 | $0 |
| 2020 | $5,282 | $341,110 | $0 | $0 |
| 2019 | $5,135 | $331,180 | $0 | $0 |
| 2018 | $4,990 | $321,540 | $0 | $0 |
| 2017 | $4,844 | $312,180 | $0 | $0 |
| 2016 | $4,619 | $303,090 | $0 | $0 |
| 2015 | $4,491 | $294,270 | $0 | $0 |
| 2014 | $4,359 | $285,700 | $0 | $0 |
Agents Affiliated with this Home
-

Seller's Agent in 2022
Shelley Griffin
Harcourts The Garner Group Real Estate
(541) 280-3804
9 in this area
332 Total Sales
-
M
Buyer's Agent in 2022
Mike Connell
Alpine Real Estate
(541) 480-0120
3 in this area
19 Total Sales
-
M
Buyer Co-Listing Agent in 2022
Marcy Anderson
Alpine Real Estate
(541) 335-9458
4 in this area
26 Total Sales
-
J
Seller's Agent in 2013
Julie Burgoni
Cascade Hasson Sotheby's International Realty
-

Buyer's Agent in 2013
Sophie Bielefeld
Knightsbridge International
(541) 610-3695
14 Total Sales
-
R
Seller's Agent in 2012
Rob Eggers
Duke Warner Realty
(541) 382-8262
5 in this area
119 Total Sales
Map
Source: Oregon Datashare
MLS Number: 220141780
APN: 207131
- 578 NW Greyhawk Ave
- 2539 NW Awbrey Rd
- 664 NW Powell Butte Loop
- 637 NW Compass Ln
- 2474 NW Hemmingway St
- 2608 NW Compass Corner Loop
- 626 NW Compass Ln
- 2598 N West Awbrey Point Cir
- 2580 N West Awbrey Point Cir Unit 1&2
- 2443 NW Awbrey Rd
- 1047 NW Milton Ct
- 2495 NW 2nd St
- 2772 NW Mccook Ct
- 2932 NW Fairway Heights Dr
- 3425 NW Fairway Heights Dr
- 2540 NW 1st St
- 2210 NW 6th St
- 247 NW Scenic Heights Dr
- 2952 NW Fairway Heights Dr
- 3419 NW Fairway Heights Dr
