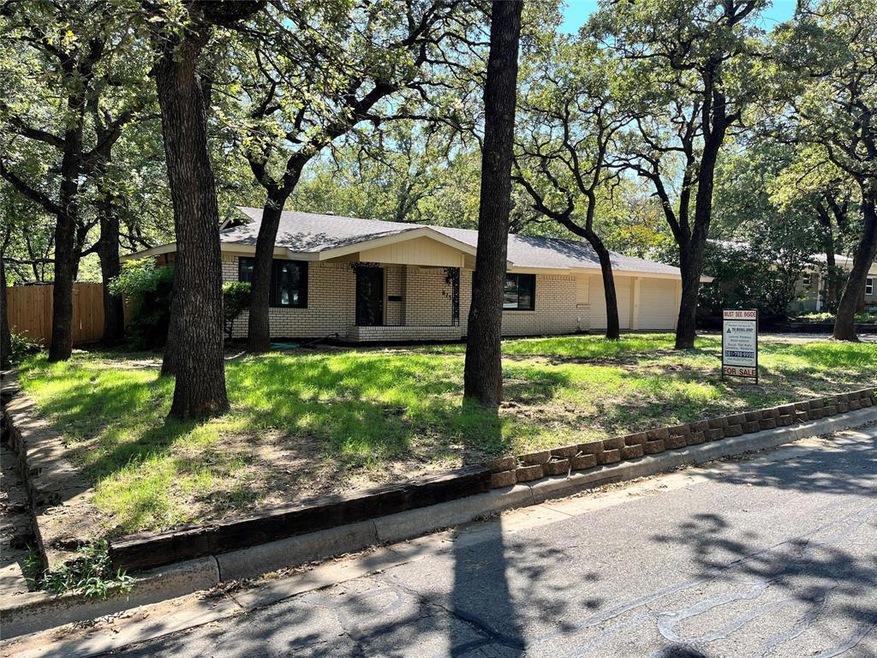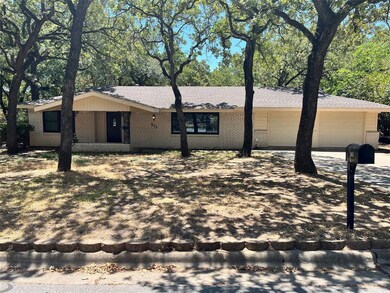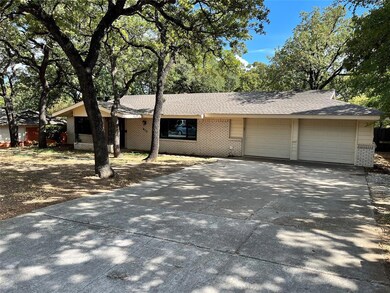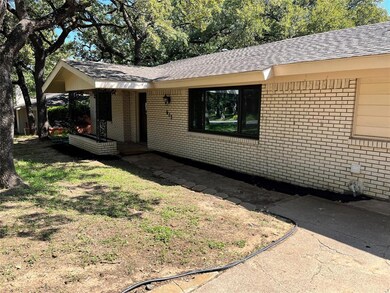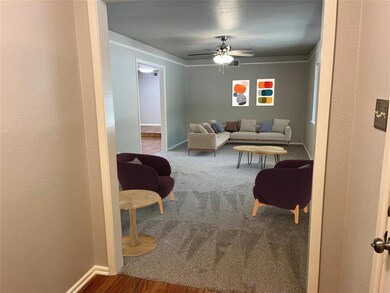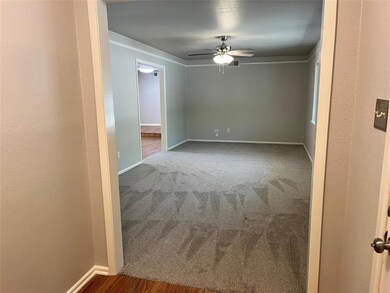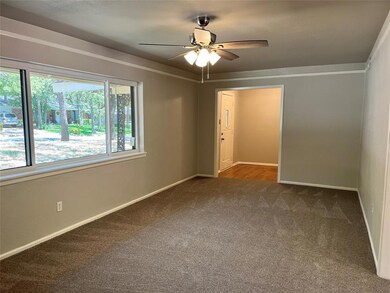
Highlights
- Ranch Style House
- 1 Car Attached Garage
- Energy-Efficient Appliances
- West Hurst Elementary School Rated A
- Dry Bar
- Outdoor Storage
About This Home
As of October 2022Newly updated and move-in ready 3-bed, 2-bath one-story home, centrally located in close proximity to restaurants, shopping, major highways and DFW airport. The exterior features mature trees with a huge backyard with a tiny house! The Tiny is 12 x 10 and has AC and wall mount TV. Extra parking for 7 cars with a gate to allow you to drive into the back yard. Recent updates include the foundation - Transferable warranty, all Sewer lines to the curb. Windows - 3 bedrooms, large front window and sliding back door, New ceiling fans (kitchen dining room and living room) All new tile on the walls and floors in the bathrooms. New sinks in both bathrooms and kitchen. New cabinet sink in the back bathroom. Two new toilets. All new faucets in both baths and kitchen. Polished both tubs. New lighting fixtures and towel holders in both bathrooms. New appliances - dishwasher, oven and microwave New countertops. New paint and drywall repairs throughout the house. New carpet all through the house.
Last Agent to Sell the Property
The Michael Group Brokerage Phone: 214-692-6400 License #0267242 Listed on: 08/02/2022

Co-Listed By
Pamela Evartt
The Michael Group Real Estate Brokerage Phone: 214-692-6400 License #0578203
Home Details
Home Type
- Single Family
Est. Annual Taxes
- $4,778
Year Built
- Built in 1959
Lot Details
- 610 Sq Ft Lot
- Wood Fence
- Lot Has A Rolling Slope
- Many Trees
Parking
- 1 Car Attached Garage
- Front Facing Garage
- Garage Door Opener
Home Design
- Ranch Style House
- Brick Exterior Construction
- Slab Foundation
- Composition Roof
Interior Spaces
- 1,719 Sq Ft Home
- Dry Bar
- Window Treatments
- Fire and Smoke Detector
Kitchen
- Electric Oven
- Electric Cooktop
- <<microwave>>
- Dishwasher
- Disposal
Flooring
- Carpet
- Laminate
Bedrooms and Bathrooms
- 3 Bedrooms
- 2 Full Bathrooms
Laundry
- Laundry in Garage
- Electric Dryer Hookup
Eco-Friendly Details
- Energy-Efficient Appliances
- Energy-Efficient Hot Water Distribution
Outdoor Features
- Outdoor Storage
Schools
- Trinity Lakes Elementary School
- Bell High School
Utilities
- Central Heating and Cooling System
- Heating System Uses Natural Gas
- Gas Water Heater
- High Speed Internet
- Cable TV Available
Community Details
- Hurst Park West Sub Subdivision
Listing and Financial Details
- Legal Lot and Block 4 / 5
- Assessor Parcel Number 01395785
Ownership History
Purchase Details
Home Financials for this Owner
Home Financials are based on the most recent Mortgage that was taken out on this home.Purchase Details
Purchase Details
Home Financials for this Owner
Home Financials are based on the most recent Mortgage that was taken out on this home.Purchase Details
Home Financials for this Owner
Home Financials are based on the most recent Mortgage that was taken out on this home.Purchase Details
Home Financials for this Owner
Home Financials are based on the most recent Mortgage that was taken out on this home.Similar Homes in Hurst, TX
Home Values in the Area
Average Home Value in this Area
Purchase History
| Date | Type | Sale Price | Title Company |
|---|---|---|---|
| Deed | -- | Rattikin Title | |
| Interfamily Deed Transfer | -- | None Available | |
| Vendors Lien | -- | Capital Title Of Texas | |
| Vendors Lien | -- | First American | |
| Vendors Lien | -- | Alamo Title Company |
Mortgage History
| Date | Status | Loan Amount | Loan Type |
|---|---|---|---|
| Open | $324,022 | FHA | |
| Previous Owner | $95,000 | New Conventional | |
| Previous Owner | $121,588 | Purchase Money Mortgage | |
| Previous Owner | $65,000 | Credit Line Revolving | |
| Previous Owner | $14,200 | Stand Alone Second | |
| Previous Owner | $56,800 | Purchase Money Mortgage | |
| Previous Owner | $68,400 | Unknown | |
| Previous Owner | $90,578 | FHA |
Property History
| Date | Event | Price | Change | Sq Ft Price |
|---|---|---|---|---|
| 07/09/2025 07/09/25 | For Sale | $335,000 | +3.1% | $195 / Sq Ft |
| 10/21/2022 10/21/22 | Sold | -- | -- | -- |
| 09/27/2022 09/27/22 | Pending | -- | -- | -- |
| 09/19/2022 09/19/22 | Price Changed | $325,000 | -3.0% | $189 / Sq Ft |
| 09/01/2022 09/01/22 | Price Changed | $335,000 | -1.5% | $195 / Sq Ft |
| 08/02/2022 08/02/22 | For Sale | $340,000 | -- | $198 / Sq Ft |
Tax History Compared to Growth
Tax History
| Year | Tax Paid | Tax Assessment Tax Assessment Total Assessment is a certain percentage of the fair market value that is determined by local assessors to be the total taxable value of land and additions on the property. | Land | Improvement |
|---|---|---|---|---|
| 2024 | $4,464 | $296,579 | $60,000 | $236,579 |
| 2023 | $4,656 | $304,524 | $30,000 | $274,524 |
| 2022 | $5,107 | $252,729 | $30,000 | $222,729 |
| 2021 | $4,863 | $226,239 | $30,000 | $196,239 |
| 2020 | $4,410 | $183,319 | $30,000 | $153,319 |
| 2019 | $4,655 | $190,194 | $30,000 | $160,194 |
| 2018 | $4,427 | $180,869 | $18,000 | $162,869 |
| 2017 | $4,345 | $171,684 | $18,000 | $153,684 |
| 2016 | $3,853 | $152,246 | $18,000 | $134,246 |
| 2015 | $3,002 | $131,300 | $18,000 | $113,300 |
| 2014 | $3,002 | $131,300 | $18,000 | $113,300 |
Agents Affiliated with this Home
-
Lexi Wilson
L
Seller's Agent in 2025
Lexi Wilson
Keller Williams Realty-FM
6 Total Sales
-
Janice Pekema

Seller's Agent in 2022
Janice Pekema
The Michael Group
(281) 798-9998
2 in this area
34 Total Sales
-
P
Seller Co-Listing Agent in 2022
Pamela Evartt
The Michael Group Real Estate
-
Mary Ann Cottrell

Buyer's Agent in 2022
Mary Ann Cottrell
RE/MAX
(817) 999-5254
1 in this area
51 Total Sales
Map
Source: North Texas Real Estate Information Systems (NTREIS)
MLS Number: 20130063
APN: 01395785
- 628 Elm St
- 425 Ridgecrest Dr
- 515 Shadowbrook Ln
- 612 Elm St
- 516 Hurstview Dr
- 752 Oakwood Ave
- 320 Anderson Dr
- 549 Buena Vista Dr
- 636 W Cedar St
- 809 W Redbud Dr
- 525 Harmon Rd
- 305 Willow St
- 435 Harrison Ln
- 408 Harrison Ln
- 504 Woodcrest Dr
- 504 Harrison Ln
- 329 Carnation Ln
- 125 Souder Dr
- 228 Harrison Ln
- 632 Forest Ln
