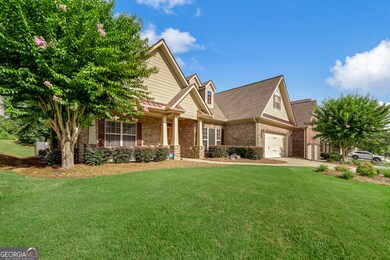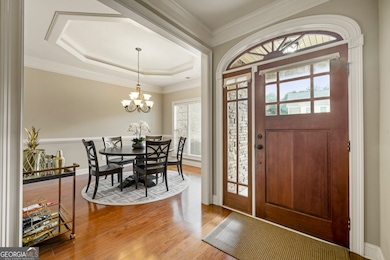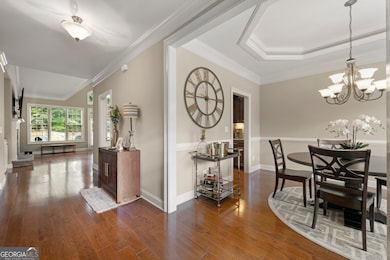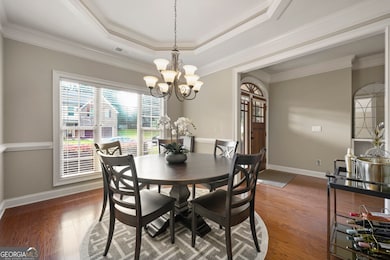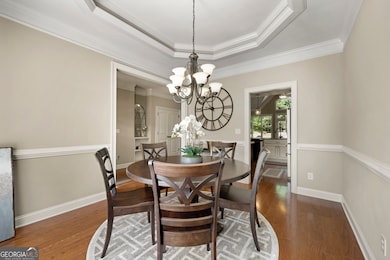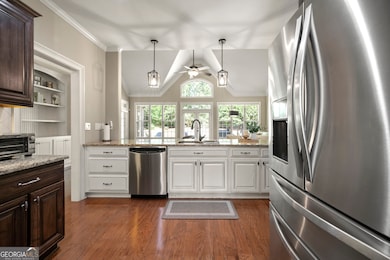613 Obrians Path McDonough, GA 30253
Estimated payment $2,688/month
Highlights
- Craftsman Architecture
- 1 Fireplace
- High Ceiling
- Main Floor Primary Bedroom
- Bonus Room
- Stainless Steel Appliances
About This Home
Discover your ideal residence in McDonough, GA! This delightful ranch-style craftsman harmoniously combines contemporary updates with timeless charm. Featuring 3 generous bedrooms and 2 beautifully designed bathrooms, this home is perfect for those who value both comfort and elegance. As you enter, you'll be greeted by a warm and welcoming floor plan that flows effortlessly between living areas, illuminated by the generous natural light streaming through large windows. The modern kitchen is equipped with stylish countertops and stainless-steel appliances, making it a dream for any cooking enthusiast. Looking for a dedicated workspace? A flexible bonus office is available, offering an excellent setting for focused work or creative endeavors. Savor your morning coffee or unwind in the enclosed patio-a serene retreat that allows you to enjoy the beauty of nature all year round. Set on a generous lot with vibrant landscaping, this property boasts impressive curb appeal and ample outdoor space for leisure. Situated in a well-established neighborhood, you'll find schools, shopping, and parks just a stone's throw away, making this your perfect sanctuary. Don't miss out on owning this stunning property where comfort meets craftsmanship-schedule your private showing today!
Home Details
Home Type
- Single Family
Est. Annual Taxes
- $5,320
Year Built
- Built in 2007
Lot Details
- 9,583 Sq Ft Lot
- Level Lot
HOA Fees
- $142 Monthly HOA Fees
Parking
- Garage
Home Design
- Craftsman Architecture
- 1.5-Story Property
- Traditional Architecture
- Brick Exterior Construction
- Composition Roof
Interior Spaces
- 2,211 Sq Ft Home
- Bookcases
- Tray Ceiling
- High Ceiling
- 1 Fireplace
- Family Room
- Bonus Room
- Carpet
Kitchen
- Oven or Range
- Dishwasher
- Stainless Steel Appliances
Bedrooms and Bathrooms
- 3 Main Level Bedrooms
- Primary Bedroom on Main
- Split Bedroom Floorplan
- Walk-In Closet
- 2 Full Bathrooms
- Soaking Tub
- Bathtub Includes Tile Surround
- Separate Shower
Laundry
- Laundry Room
- Laundry in Hall
Schools
- Walnut Creek Elementary School
- Mcdonough Middle School
- Mcdonough High School
Utilities
- Forced Air Heating and Cooling System
- Heating System Uses Natural Gas
Community Details
- Association fees include ground maintenance
- Estates At Cameron Manor Subdivision
Map
Home Values in the Area
Average Home Value in this Area
Tax History
| Year | Tax Paid | Tax Assessment Tax Assessment Total Assessment is a certain percentage of the fair market value that is determined by local assessors to be the total taxable value of land and additions on the property. | Land | Improvement |
|---|---|---|---|---|
| 2025 | $6,109 | $164,280 | $20,160 | $144,120 |
| 2024 | $6,109 | $152,800 | $19,558 | $133,242 |
| 2023 | $4,128 | $139,800 | $20,160 | $119,640 |
| 2022 | $4,530 | $131,080 | $20,160 | $110,920 |
| 2021 | $4,204 | $107,560 | $18,400 | $89,160 |
| 2020 | $2,900 | $99,200 | $14,400 | $84,800 |
| 2019 | $2,758 | $91,920 | $14,400 | $77,520 |
| 2018 | $2,663 | $88,120 | $12,000 | $76,120 |
| 2016 | $3,115 | $88,800 | $10,600 | $78,200 |
| 2015 | $3,162 | $87,000 | $8,000 | $79,000 |
| 2014 | $2,899 | $79,680 | $8,000 | $71,680 |
Property History
| Date | Event | Price | List to Sale | Price per Sq Ft | Prior Sale |
|---|---|---|---|---|---|
| 10/29/2025 10/29/25 | Pending | -- | -- | -- | |
| 09/17/2025 09/17/25 | For Sale | $399,000 | +4.5% | $180 / Sq Ft | |
| 05/26/2023 05/26/23 | Sold | $382,000 | -3.3% | $173 / Sq Ft | View Prior Sale |
| 04/23/2023 04/23/23 | Pending | -- | -- | -- | |
| 04/21/2023 04/21/23 | For Sale | $395,000 | +105.7% | $179 / Sq Ft | |
| 07/11/2012 07/11/12 | Sold | $192,000 | 0.0% | $87 / Sq Ft | View Prior Sale |
| 06/11/2012 06/11/12 | Pending | -- | -- | -- | |
| 06/07/2012 06/07/12 | For Sale | $192,000 | -- | $87 / Sq Ft |
Purchase History
| Date | Type | Sale Price | Title Company |
|---|---|---|---|
| Warranty Deed | $382,000 | -- | |
| Warranty Deed | $280,000 | -- | |
| Warranty Deed | $192,000 | -- | |
| Quit Claim Deed | -- | -- | |
| Deed | $253,000 | -- |
Mortgage History
| Date | Status | Loan Amount | Loan Type |
|---|---|---|---|
| Open | $362,900 | New Conventional | |
| Previous Owner | $270,655 | FHA | |
| Previous Owner | $148,800 | New Conventional | |
| Previous Owner | $208,117 | FHA | |
| Previous Owner | $215,050 | New Conventional |
Source: Georgia MLS
MLS Number: 10606912
APN: 106D-01-075-000
- 701 Cams Creek
- 440 Burke Cir
- 411 Burke Cir
- 312 Relative Trail
- 2229 Mcgarity Rd
- 280 Burke Cir
- 0 Parker Dr Unit 7676371
- 0 Parker Dr Unit 10637365
- 504 Pomegranate Cir
- 1120 Oakpark Dr
- 56 N Zack Hinton Pkwy
- 1013 Odelle Cir
- 155 Oakpark Ct
- 905 Ambeau Cir
- 370 Oakpark Terrace
- 200 Parker Dr
- 390 Oakpark Terrace
- 365 Oakpark Terrace
- 9 Lemon St
- 920 Ambeau Cir

