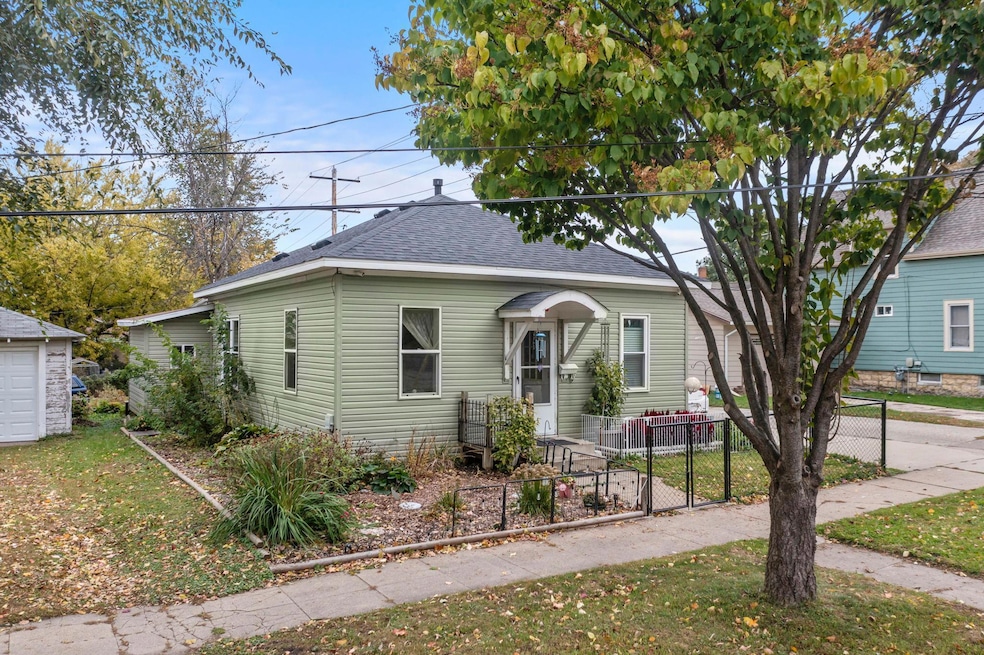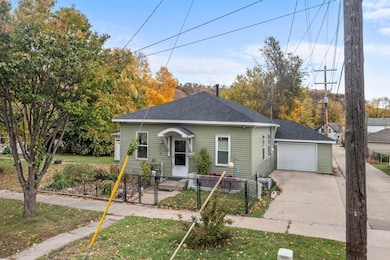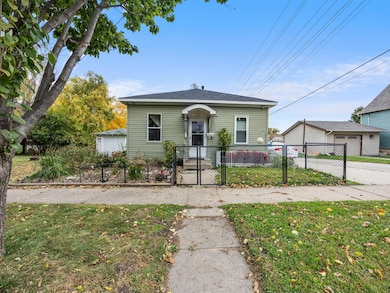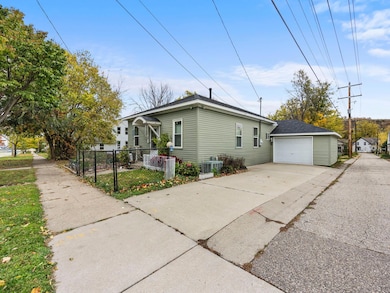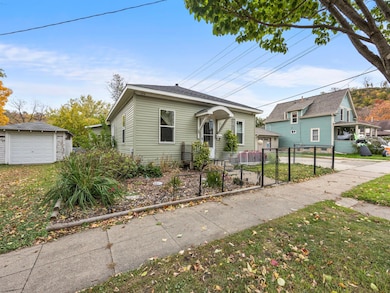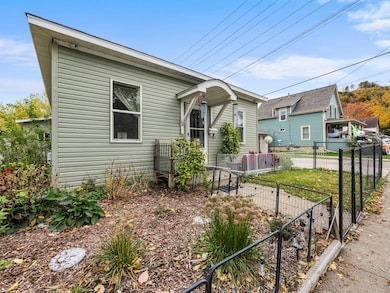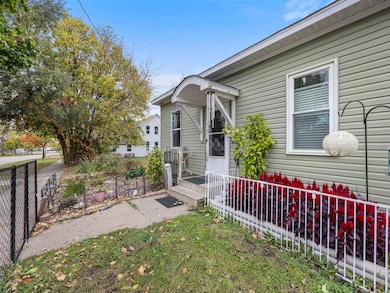613 Potter St Red Wing, MN 55066
Estimated payment $1,013/month
Highlights
- No HOA
- 1 Car Attached Garage
- 1-Story Property
- Walk-In Pantry
- Living Room
- Forced Air Heating and Cooling System
About This Home
Discover comfort and convenience in this well-maintained 2-bedroom, 1-bath home located in charming riverside town of Red Wing, MN. This inviting property features bright living spaces, functional layout, and an attached garage for added ease through every season. Enjoy a large cozy kitchen with pantry, comfortable bedrooms, and a clean, practical bathroom-perfect for first-time buyers, downsizers, or anyone looking for low-maintenance living. The attached single-stall garage offers secure parking and extra storage, while the yard provides room for outdoor relaxation or gardening. Set in a peaceful neighborhood just minutes from Red Wing's historic downtown, scenic bluffs, parks, and local amenities, this home combines small-town charm with everyday convenience. Move-in ready and full of potential-don't miss out on this great opportunity.
Home Details
Home Type
- Single Family
Est. Annual Taxes
- $1,386
Year Built
- Built in 1890
Lot Details
- 2,614 Sq Ft Lot
- Lot Dimensions are 60x40
Parking
- 1 Car Attached Garage
- Insulated Garage
Home Design
- Vinyl Siding
Interior Spaces
- 1,204 Sq Ft Home
- 1-Story Property
- Family Room
- Living Room
- Unfinished Basement
- Partial Basement
Kitchen
- Walk-In Pantry
- Range
- Microwave
Bedrooms and Bathrooms
- 2 Bedrooms
- 1 Full Bathroom
Laundry
- Dryer
- Washer
Utilities
- Forced Air Heating and Cooling System
Community Details
- No Home Owners Association
- City/Red Wing Subdivision
Listing and Financial Details
- Assessor Parcel Number 550051030
Map
Home Values in the Area
Average Home Value in this Area
Tax History
| Year | Tax Paid | Tax Assessment Tax Assessment Total Assessment is a certain percentage of the fair market value that is determined by local assessors to be the total taxable value of land and additions on the property. | Land | Improvement |
|---|---|---|---|---|
| 2025 | $1,386 | $134,500 | $15,000 | $119,500 |
| 2024 | $1,386 | $132,300 | $15,000 | $117,300 |
| 2023 | $710 | $123,800 | $15,000 | $108,800 |
| 2022 | $1,200 | $123,000 | $15,000 | $108,000 |
| 2021 | $1,082 | $103,900 | $15,000 | $88,900 |
| 2020 | $980 | $97,000 | $15,000 | $82,000 |
| 2019 | $952 | $86,200 | $15,000 | $71,200 |
| 2018 | $702 | $85,200 | $13,600 | $71,600 |
| 2017 | $688 | $73,800 | $13,600 | $60,200 |
| 2016 | $1,264 | $73,100 | $13,600 | $59,500 |
| 2015 | $594 | $69,600 | $13,600 | $56,000 |
| 2014 | -- | $65,300 | $13,600 | $51,700 |
Property History
| Date | Event | Price | List to Sale | Price per Sq Ft | Prior Sale |
|---|---|---|---|---|---|
| 11/21/2025 11/21/25 | For Sale | $169,900 | +126.5% | $141 / Sq Ft | |
| 10/08/2013 10/08/13 | Sold | $75,000 | -31.8% | $68 / Sq Ft | View Prior Sale |
| 09/13/2013 09/13/13 | Pending | -- | -- | -- | |
| 06/10/2013 06/10/13 | For Sale | $110,000 | -- | $100 / Sq Ft |
Purchase History
| Date | Type | Sale Price | Title Company |
|---|---|---|---|
| Warranty Deed | $114,000 | -- | |
| Limited Warranty Deed | -- | Attorney | |
| Deed | $61,900 | -- | |
| Limited Warranty Deed | -- | Attorney | |
| Sheriffs Deed | -- | Attorney | |
| Warranty Deed | $75,000 | -- | |
| Interfamily Deed Transfer | $120,000 | -- | |
| Warranty Deed | $91,900 | -- | |
| Warranty Deed | $55,000 | -- |
Mortgage History
| Date | Status | Loan Amount | Loan Type |
|---|---|---|---|
| Previous Owner | $60,744 | No Value Available | |
| Previous Owner | $70,590 | No Value Available |
Source: NorthstarMLS
MLS Number: 6806912
APN: 55.005.1030
- 225 E 5th St
- 737 McSorley St
- 759 Plum St
- 523 East Ave Unit 211
- 523 East Ave Unit 213
- 222 Bush St Unit 402
- 222 Bush St Unit 302
- 222 Bush St Unit 404
- 222 Bush St Unit 303
- 222 Bush St Unit 301
- 222 Bush St Unit 304
- 222 Bush St Unit 401
- 534 9th St
- 716 Central Ave
- XXXX Skyline Heights
- 1109 East Ave
- 802 West Ave
- 815 W 4th St
- 924 Central Ave
- 1218 East Ave
- 752 McSorley St Unit Main Level
- 752 McSorley St
- 314 W 4th St
- 405 W 3rd St Unit A
- 222 Bush St
- 419 Main St
- 437 Main St Unit 3
- 1405 S Park St
- 820 West Ave
- 1543 Bush St
- 520 Tyler Rd S
- 540 Tyler Rd S
- 260 S Plum St
- 739-819 Lucas Ln
- 675 Laura St
- 76 Meggan Dr
- 74 Meggan Dr
- 2444 Yellowstone Dr
- 2457 Yellowstone Dr
- 2400 Voyageur Pkwy
