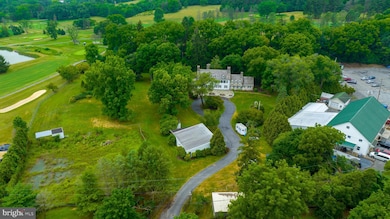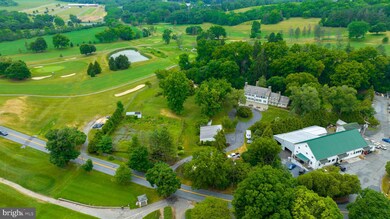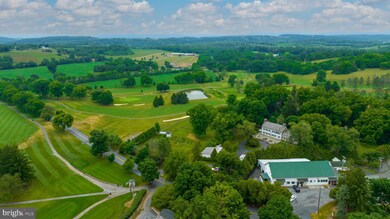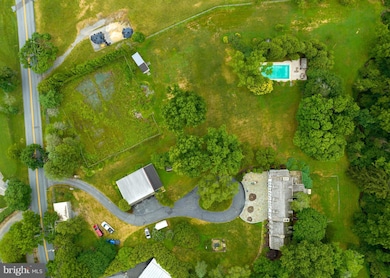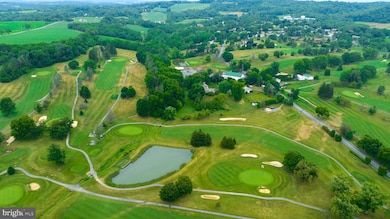
613 Prison Rd Leesport, PA 19533
Bern NeighborhoodEstimated Value: $569,000 - $667,000
Highlights
- On Golf Course
- In Ground Pool
- Sauna
- Tennis Courts
- Second Garage
- 4.56 Acre Lot
About This Home
As of January 2023Historic Golf Course Retreat Located on a sprawling 4.5 acres, secluded by lush greenery of mature trees on every side, a gorgeous 1920’s stone and wood farmhouse, originally the residence of the owner of the Gruber Wagon Works, boasts incredibly unique features and character touches, inside and out. Only a circular driveway could match the stateliness of the grand facade, embellished by a massive slate patio, guarded by a beautiful stone wall. Through the front entry, you’ll be lured in by the random-width solid wood doors, picture frame molding, plaster walls and ceilings, exposed beams, and deep set windows in the foyer. To your right, you’ll find the fantastic dining room with a stone, wood-burning fireplace, curved walls with decorative wood and molding, corner built-in, and random width/peg hardwood flooring. Across the foyer is the awesome living room, enhanced by exposed beam ceilings, stone, wood-burning fireplace with solid wood mantle, deep set windows, and high hardwood ceilings with large beams, plus a door to the side, screened-in porch. Escape to the den, where you can work by the brick, wood-burning fireplace, while cathedral ceilings with exposed beams, built-in shelving, and access to the back patio also elevate the space. Through to the Quaker Maid kitchen, the built-in range with unique brick surround is the focal point, but the chef will also love the Quaker Maid cabinetry, double sink, Viking refrigerator, built-in dishwasher, deep set windows, tile backsplash, while diners await in the bright breakfast room, featuring slate flooring, wood ceiling, wainscoting, and large windows surrounding the double glass door to back deck and yard. Nearby, the butler’s pantry boasts built-ins with headed glass, a large farm sink, built-in desk, and ice maker. Also on the main level are two carpeted bedrooms, sharing a full bath with tile floor, tub/shower, and pedestal sink. Upstairs, the massive Master bedroom enjoys its own wood burning, stone fireplace, hardwood flooring, exposed beams, walk-in closet/dressing area with access to the bathroom, featuring two other closets, sauna, tile flooring, walk-in stall shower, and Whirlpool tub. Three additional bedrooms are down the hall, one with slanted ceilings, dormers, and two closets, while another has access to the shared full bathroom with Jack & Jill sinks, tile floor, and tub/shower, while all have hardwood underneath carpeting. The lower level with a stone foundation and awesome wood ceiling will transport you to another time, boasting a wine cellar, rec room with brick floor and a brick and stone fireplace, and a great workshop with walkout to backyard, as well as multiple storage areas, a 2-bay garage with older wooden doors, and a walkout door to backyard, plus a laundry room with concrete floor, double sink, and access from 2nd staircase. Enjoy any season in the lovely screened-in porch, featuring stone flooring, a wood ceiling, and the privacy of the surrounding greenery. In the warmer months, head outside for cookouts on the sunshine on the slate, fenced-in patio or take a dip in the Sylvan gunite pool, complete with wooden cabana to serve refreshing cocktails.
Home Details
Home Type
- Single Family
Est. Annual Taxes
- $9,222
Year Built
- Built in 1716 | Remodeled in 1920
Lot Details
- 4.56 Acre Lot
- On Golf Course
- Wood Fence
- Landscaped
- Extensive Hardscape
- Level Lot
- Open Lot
- Wooded Lot
- Backs to Trees or Woods
- Back, Front, and Side Yard
- Property is in very good condition
Parking
- 5 Garage Spaces | 2 Direct Access and 3 Detached
- 6 Driveway Spaces
- Second Garage
- Rear-Facing Garage
Property Views
- Golf Course
- Woods
Home Design
- Farmhouse Style Home
- Stone Foundation
- Plaster Walls
- Wood Walls
- Pitched Roof
- Shingle Roof
- Wood Roof
- Stone Siding
Interior Spaces
- Property has 2.5 Levels
- Traditional Floor Plan
- Dual Staircase
- Built-In Features
- Crown Molding
- Wainscoting
- Beamed Ceilings
- Wood Ceilings
- Cathedral Ceiling
- 5 Fireplaces
- Wood Burning Fireplace
- Stone Fireplace
- Fireplace Mantel
- Brick Fireplace
- Window Treatments
- Wood Frame Window
- Family Room
- Living Room
- Formal Dining Room
- Den
- Workshop
- Sauna
- Attic
Kitchen
- Breakfast Room
- Eat-In Kitchen
- Butlers Pantry
- Electric Oven or Range
- Self-Cleaning Oven
- Built-In Range
- Ice Maker
- Dishwasher
- Wine Rack
Flooring
- Wood
- Carpet
- Slate Flooring
- Ceramic Tile
Bedrooms and Bathrooms
- En-Suite Primary Bedroom
- En-Suite Bathroom
- Cedar Closet
- Walk-In Closet
Laundry
- Dryer
- Washer
- Laundry Chute
Finished Basement
- Heated Basement
- Walk-Out Basement
- Basement Fills Entire Space Under The House
- Interior Basement Entry
- Garage Access
- Workshop
- Laundry in Basement
- Basement Windows
Pool
- In Ground Pool
- Gunite Pool
- Pool Equipment Shed
Outdoor Features
- Stream or River on Lot
- Tennis Courts
- Deck
- Patio
- Exterior Lighting
- Shed
- Outbuilding
- Porch
Farming
- Spring House
Utilities
- Forced Air Heating and Cooling System
- Heating System Uses Oil
- 200+ Amp Service
- Water Treatment System
- Well
- Oil Water Heater
- Water Conditioner is Owned
- On Site Septic
Community Details
- No Home Owners Association
Listing and Financial Details
- Home warranty included in the sale of the property
- Tax Lot 1924
- Assessor Parcel Number 27-4388-02-58-1924
Ownership History
Purchase Details
Home Financials for this Owner
Home Financials are based on the most recent Mortgage that was taken out on this home.Purchase Details
Home Financials for this Owner
Home Financials are based on the most recent Mortgage that was taken out on this home.Similar Home in Leesport, PA
Home Values in the Area
Average Home Value in this Area
Purchase History
| Date | Buyer | Sale Price | Title Company |
|---|---|---|---|
| Rose House Llc | $550,000 | -- | |
| Pace Lolita B | -- | None Available |
Mortgage History
| Date | Status | Borrower | Loan Amount |
|---|---|---|---|
| Previous Owner | Pace Lolita B | $130,000 |
Property History
| Date | Event | Price | Change | Sq Ft Price |
|---|---|---|---|---|
| 01/31/2023 01/31/23 | Sold | $550,000 | -30.8% | $85 / Sq Ft |
| 10/17/2022 10/17/22 | Pending | -- | -- | -- |
| 08/19/2022 08/19/22 | Price Changed | $795,000 | -6.5% | $123 / Sq Ft |
| 07/19/2022 07/19/22 | For Sale | $850,000 | +54.5% | $131 / Sq Ft |
| 07/05/2022 07/05/22 | Off Market | $550,000 | -- | -- |
| 07/05/2022 07/05/22 | For Sale | $850,000 | -- | $131 / Sq Ft |
Tax History Compared to Growth
Tax History
| Year | Tax Paid | Tax Assessment Tax Assessment Total Assessment is a certain percentage of the fair market value that is determined by local assessors to be the total taxable value of land and additions on the property. | Land | Improvement |
|---|---|---|---|---|
| 2025 | $3,434 | $232,500 | $54,200 | $178,300 |
| 2024 | $9,469 | $232,500 | $54,200 | $178,300 |
| 2023 | $9,222 | $232,500 | $54,200 | $178,300 |
| 2022 | $9,222 | $232,500 | $54,200 | $178,300 |
| 2021 | $9,222 | $232,500 | $54,200 | $178,300 |
| 2020 | $9,222 | $232,500 | $54,200 | $178,300 |
| 2019 | $8,989 | $232,500 | $54,200 | $178,300 |
| 2018 | $8,989 | $232,500 | $54,200 | $178,300 |
| 2017 | $8,923 | $232,500 | $54,200 | $178,300 |
| 2016 | $2,492 | $232,500 | $54,200 | $178,300 |
| 2015 | $2,492 | $232,500 | $54,200 | $178,300 |
| 2014 | $2,492 | $232,500 | $54,200 | $178,300 |
Agents Affiliated with this Home
-
Eric Miller

Seller's Agent in 2023
Eric Miller
RE/MAX of Reading
(610) 685-3103
6 in this area
252 Total Sales
-
Taj Simmons

Buyer's Agent in 2023
Taj Simmons
EXP Realty, LLC
(484) 794-3080
1 in this area
149 Total Sales
Map
Source: Bright MLS
MLS Number: PABK2017362
APN: 27-4388-02-58-1924
- 1160 Old Bernville Rd
- 1470 Hilltop Rd
- 1032 W Leesport Rd
- 493 Rebers Bridge Rd
- 251 Blossom Ct
- 1049 Victory Cir
- 574 Scenic Dr
- 783 White Oak Ln
- 3344 Paper Mill Rd
- 0 Leisczs Bridge Rd
- 1264 W Leesport Rd
- 2476 Roosevelt Ave
- 1057 Ryebrook Rd
- 1133 Ashbourne Dr
- 316 Chatsworth Ct
- 4116 Merrybells Ave
- 907 Pine Heights Rd
- 4002 Merrybells Ave
- 320 Wisteria Ln
- 3304 Harwood Ln
- 613 Prison Rd
- 587 Prison Rd
- 582 Prison Rd
- 575 Prison Rd
- 580 Prison Rd
- 572 Prison Rd
- 1003 Kercher Ave
- 1011 Kercher Ave
- 1317 Hilltop Rd
- 576 Mull Ave
- 1008 Kercher Ave
- 1015 Kercher Ave
- 574 Mull Ave
- 1010 Kercher Ave
- 1019 Kercher Ave
- 1014 Kercher Ave
- 555 Prison Rd
- 548 Prison Rd
- 540 Prison Rd
- 1029 Kercher Ave


