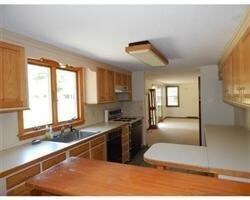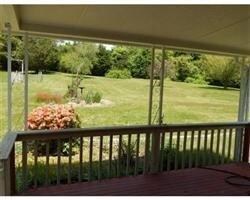
613 Route 6a East Sandwich, MA 02537
Sandwich NeighborhoodHighlights
- Community Beach Access
- 1.92 Acre Lot
- Main Floor Primary Bedroom
- Property is near a marina
- Contemporary Architecture
- 1 Fireplace
About This Home
As of March 2025Cape dreams do come true. One of a kind property in a gorgeous garden setting. 2 individual homes attached with so many options- family compound, in-laws, or rental. Beach rights to fabulous Carlton Shores, a short stroll or exclusive parking. Main house has 3 large bedrooms w/ 1st flr master, galley kitchen with tons of remodel options, Covered porch,lg LR with fireplace and gas stove,central AC and vac. Unit #2 is vacationer's dream w/ large rec room featuring mini kitchen/wet bar,bath, catherdral ceilings and private entrance with spiral stairs to separate garage. In-law suite has full kitchen, open plan LR/DR. In all, 5-6 bedrooms, 4 full baths +1/2 bath. One bath handicap accessible. This home is a private oasis with a versatile layout, set far from historic 6A yet 10 minutes to Sagamore Bridge for an easy commute. 2 garages.
Last Agent to Sell the Property
Patricia Cappello
BHHS N.E. Prime Properties License #9528851 Listed on: 06/06/2014
Last Buyer's Agent
Member Non
cci.unknownoffice
Home Details
Home Type
- Single Family
Est. Annual Taxes
- $7,668
Year Built
- Built in 1971 | Remodeled
Lot Details
- 1.92 Acre Lot
- Near Conservation Area
- Gentle Sloping Lot
- Yard
- Property is zoned SFR Multi
Parking
- 4 Car Attached Garage
- Open Parking
Home Design
- Contemporary Architecture
- Poured Concrete
- Asphalt Roof
- Concrete Perimeter Foundation
Interior Spaces
- 4,065 Sq Ft Home
- 2-Story Property
- Central Vacuum
- Built-In Features
- Ceiling Fan
- 1 Fireplace
- Living Room
- Basement Fills Entire Space Under The House
- Property Views
Kitchen
- Gas Range
- Dishwasher
Flooring
- Carpet
- Tile
Bedrooms and Bathrooms
- 5 Bedrooms
- Primary Bedroom on Main
Laundry
- Laundry Room
- Laundry on main level
- Electric Dryer
- Washer
Outdoor Features
- Outdoor Shower
- Property is near a marina
- Patio
Utilities
- Central Air
- Heating Available
- Electric Water Heater
Additional Features
- Handicap Accessible
- Property is near shops
Listing and Financial Details
- Home warranty included in the sale of the property
- Assessor Parcel Number 49015
Community Details
Overview
- Property has a Home Owners Association
Recreation
- Community Beach Access
- Bike Trail
Ownership History
Purchase Details
Home Financials for this Owner
Home Financials are based on the most recent Mortgage that was taken out on this home.Purchase Details
Purchase Details
Purchase Details
Purchase Details
Similar Homes in East Sandwich, MA
Home Values in the Area
Average Home Value in this Area
Purchase History
| Date | Type | Sale Price | Title Company |
|---|---|---|---|
| Not Resolvable | $560,000 | -- | |
| Deed | -- | -- | |
| Deed | -- | -- | |
| Deed | -- | -- | |
| Deed | -- | -- | |
| Deed | $1,000,000 | -- | |
| Deed | $1,000,000 | -- | |
| Deed | $6,750 | -- | |
| Deed | $6,750 | -- | |
| Deed | $6,750 | -- |
Mortgage History
| Date | Status | Loan Amount | Loan Type |
|---|---|---|---|
| Open | $300,000 | Stand Alone Refi Refinance Of Original Loan | |
| Closed | $362,210 | Purchase Money Mortgage | |
| Closed | $414,500 | Stand Alone Refi Refinance Of Original Loan | |
| Closed | $415,000 | New Conventional | |
| Previous Owner | $275,000 | No Value Available |
Property History
| Date | Event | Price | Change | Sq Ft Price |
|---|---|---|---|---|
| 03/07/2025 03/07/25 | Sold | $1,445,500 | -5.2% | $363 / Sq Ft |
| 01/01/2025 01/01/25 | Pending | -- | -- | -- |
| 11/07/2024 11/07/24 | For Sale | $1,525,000 | +172.3% | $383 / Sq Ft |
| 11/18/2014 11/18/14 | Sold | $560,000 | -13.7% | $138 / Sq Ft |
| 11/18/2014 11/18/14 | Pending | -- | -- | -- |
| 06/06/2014 06/06/14 | For Sale | $649,000 | -- | $160 / Sq Ft |
Tax History Compared to Growth
Tax History
| Year | Tax Paid | Tax Assessment Tax Assessment Total Assessment is a certain percentage of the fair market value that is determined by local assessors to be the total taxable value of land and additions on the property. | Land | Improvement |
|---|---|---|---|---|
| 2025 | $12,782 | $1,209,300 | $288,600 | $920,700 |
| 2024 | $12,691 | $1,175,100 | $257,700 | $917,400 |
| 2023 | $12,443 | $1,082,000 | $234,300 | $847,700 |
| 2022 | $10,945 | $831,700 | $209,200 | $622,500 |
| 2021 | $10,467 | $760,100 | $201,100 | $559,000 |
| 2020 | $10,396 | $726,500 | $196,400 | $530,100 |
| 2019 | $10,339 | $722,000 | $226,300 | $495,700 |
| 2018 | $10,807 | $687,700 | $226,600 | $461,100 |
| 2017 | $9,928 | $665,000 | $234,800 | $430,200 |
| 2016 | $8,575 | $592,600 | $216,600 | $376,000 |
| 2015 | $8,302 | $560,200 | $202,000 | $358,200 |
Agents Affiliated with this Home
-
Shana Lundell

Seller's Agent in 2025
Shana Lundell
Coldwell Banker Realty - Plymouth
(508) 221-5124
7 in this area
165 Total Sales
-
D
Buyer's Agent in 2025
Donna Goodhall
Sand Dollar Realty
-
P
Seller's Agent in 2014
Patricia Cappello
BHHS N.E. Prime Properties
-
M
Buyer's Agent in 2014
Member Non
cci.unknownoffice
Map
Source: Cape Cod & Islands Association of REALTORS®
MLS Number: 21405569
APN: SAND-000049-000015
- 1 Joslin Ln
- 3 Kenneth St
- 566 Route 6a
- 75 Wing Blvd E
- 0 Captain Kidd Rd
- 19 Jones Ln
- 48 Torrey Rd
- 33 Torrey Rd
- 262 Old County Rd
- 29 Great Marsh Rd
- 58 Williams Path
- 134 Main St
- 17 Holway Dr
- 12 Pine Terrace
- 205 Carlson Ln
- 168 N Shore Blvd Unit 12
- 120 Berkshire Trail
- 49 Atkins Rd
- 49 Atkins Rd
- 99 N Shore Blvd Unit 1






