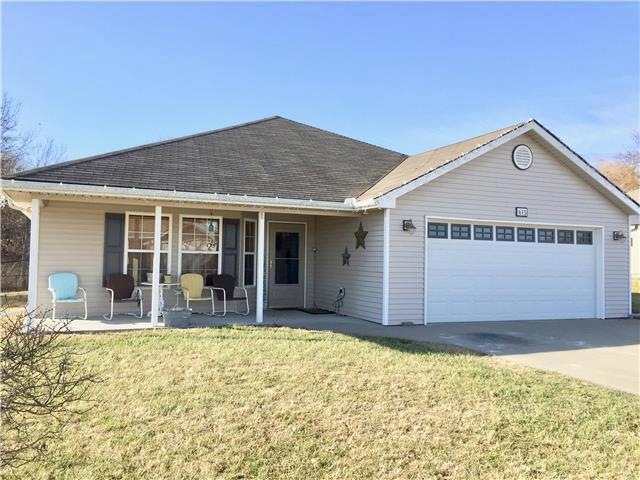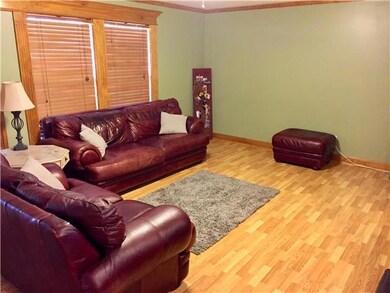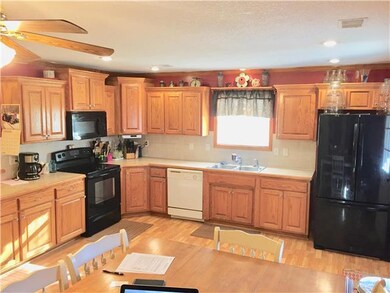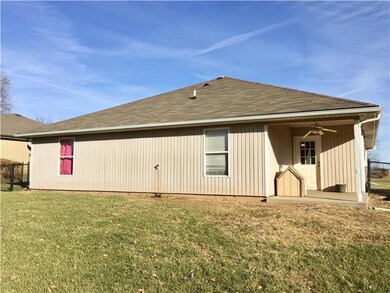
613 S Connor St Odessa, MO 64076
Estimated Value: $260,979 - $278,000
Highlights
- Vaulted Ceiling
- Granite Countertops
- Thermal Windows
- Ranch Style House
- Enclosed patio or porch
- Skylights
About This Home
As of January 2017Spacious open floor plan in this true ranch with no steps! Laminate floors in kit, living, dining, and hallway areas. Lots of upgrades; Crown Moulding, large base trim, etc. Main floor laundry. Main bathroom has tile floors. Master Bedroom has inset ceiling with cove lighting. Master bedroom also has walk in closet. Plenty of closet space in the other bedrooms. Plenty of cabinet space in the Kitchen with stained raised panel cabinets. Ext. is virtually maint. free with Vinyl siding, covered porch and fenced yard.
Last Agent to Sell the Property
Chartwell Realty LLC License #2000173785 Listed on: 12/30/2016

Home Details
Home Type
- Single Family
Est. Annual Taxes
- $1,308
Year Built
- Built in 2006
Lot Details
- Lot Dimensions are 78.88 x 124.62
- Aluminum or Metal Fence
Parking
- 2 Car Attached Garage
- Front Facing Garage
- Garage Door Opener
Home Design
- Ranch Style House
- Traditional Architecture
- Frame Construction
- Composition Roof
- Vinyl Siding
Interior Spaces
- 1,450 Sq Ft Home
- Wet Bar: Ceramic Tiles, Shower Over Tub, Built-in Features, Shower Only, Vinyl, Carpet, Ceiling Fan(s), Cathedral/Vaulted Ceiling, Walk-In Closet(s), Laminate Counters
- Built-In Features: Ceramic Tiles, Shower Over Tub, Built-in Features, Shower Only, Vinyl, Carpet, Ceiling Fan(s), Cathedral/Vaulted Ceiling, Walk-In Closet(s), Laminate Counters
- Vaulted Ceiling
- Ceiling Fan: Ceramic Tiles, Shower Over Tub, Built-in Features, Shower Only, Vinyl, Carpet, Ceiling Fan(s), Cathedral/Vaulted Ceiling, Walk-In Closet(s), Laminate Counters
- Skylights
- Fireplace
- Thermal Windows
- Shades
- Plantation Shutters
- Drapes & Rods
- Combination Kitchen and Dining Room
- Fire and Smoke Detector
- Laundry in Hall
Kitchen
- Electric Oven or Range
- Free-Standing Range
- Dishwasher
- Granite Countertops
- Laminate Countertops
- Wood Stained Kitchen Cabinets
- Disposal
Flooring
- Wall to Wall Carpet
- Linoleum
- Laminate
- Stone
- Ceramic Tile
- Luxury Vinyl Plank Tile
- Luxury Vinyl Tile
Bedrooms and Bathrooms
- 3 Bedrooms
- Cedar Closet: Ceramic Tiles, Shower Over Tub, Built-in Features, Shower Only, Vinyl, Carpet, Ceiling Fan(s), Cathedral/Vaulted Ceiling, Walk-In Closet(s), Laminate Counters
- Walk-In Closet: Ceramic Tiles, Shower Over Tub, Built-in Features, Shower Only, Vinyl, Carpet, Ceiling Fan(s), Cathedral/Vaulted Ceiling, Walk-In Closet(s), Laminate Counters
- 2 Full Bathrooms
- Double Vanity
- Bathtub with Shower
Schools
- Odessa Elementary School
- Odessa High School
Additional Features
- Enclosed patio or porch
- City Lot
- Central Air
Community Details
- Calvary Estates Subdivision
Listing and Financial Details
- Assessor Parcel Number 23-1.0-01-004-001-026.040
Ownership History
Purchase Details
Home Financials for this Owner
Home Financials are based on the most recent Mortgage that was taken out on this home.Purchase Details
Purchase Details
Purchase Details
Purchase Details
Similar Homes in Odessa, MO
Home Values in the Area
Average Home Value in this Area
Purchase History
| Date | Buyer | Sale Price | Title Company |
|---|---|---|---|
| Jowett David J | -- | None Available | |
| Watts William D | -- | Lafayette County Title | |
| Jowett Christopher | -- | -- | |
| Johnny Wayne Enterprises Llc | -- | -- | |
| Secretary Of Housing And Urban Developme | -- | -- |
Mortgage History
| Date | Status | Borrower | Loan Amount |
|---|---|---|---|
| Open | Watts William D | $110,000 | |
| Closed | Watts William D | $75,000 | |
| Closed | Watts William D | $35,000 | |
| Closed | Watts Terri L | $25,000 |
Property History
| Date | Event | Price | Change | Sq Ft Price |
|---|---|---|---|---|
| 01/17/2017 01/17/17 | Sold | -- | -- | -- |
| 01/01/2017 01/01/17 | Pending | -- | -- | -- |
| 12/30/2016 12/30/16 | For Sale | $139,900 | -- | $96 / Sq Ft |
Tax History Compared to Growth
Tax History
| Year | Tax Paid | Tax Assessment Tax Assessment Total Assessment is a certain percentage of the fair market value that is determined by local assessors to be the total taxable value of land and additions on the property. | Land | Improvement |
|---|---|---|---|---|
| 2024 | $1,680 | $22,197 | $0 | $0 |
| 2023 | $1,678 | $22,197 | $0 | $0 |
| 2022 | $1,661 | $22,197 | $0 | $0 |
| 2021 | $1,659 | $22,197 | $0 | $0 |
| 2020 | $1,659 | $22,061 | $0 | $0 |
| 2019 | $1,655 | $22,061 | $0 | $0 |
| 2018 | $1,523 | $22,061 | $0 | $0 |
| 2017 | $1,523 | $22,061 | $0 | $0 |
| 2016 | $1,397 | $100,840 | $14,330 | $86,510 |
| 2012 | -- | $108,210 | $14,330 | $93,880 |
Agents Affiliated with this Home
-
Jason Barnett

Seller's Agent in 2017
Jason Barnett
Chartwell Realty LLC
(816) 616-8645
4 in this area
110 Total Sales
-
Daniel Ashley

Buyer's Agent in 2017
Daniel Ashley
RE/MAX Heritage
(816) 824-2213
3 in this area
139 Total Sales
Map
Source: Heartland MLS
MLS Number: 2024468
APN: 23-1.0-01-4-001-026.040
- 604 S Crews Ave
- 204 E Chestnut St
- 307 Golf St
- 9159 S Johnson Dr
- 363 Highway Oo
- 309 S Johnson Dr
- 704 Hereford Ct
- 0 Hwy Oo and Hwy 131 Hwy Unit HMS2528100
- 0 Missouri 131 Unit HMS2541722
- 610 W Kirkpatrick St
- 607 W Dryden St
- 13 Cobb St
- 12 Cobb St
- 11 Cobb St
- 10 Cobb St
- 9 Cobb St
- 8 Cobb St
- 7 Cobb St
- 6 Cobb St
- 4 Cobb St
- 613 S Connor St
- 611 S Connor St
- 615 S Connor St
- 617 S Connor St
- 609 S Connor St
- 612 S Connor St
- 614 S Connor St
- 610 S Connor St
- 616 S Connor St
- 607 S Connor St
- 608 S Connor St
- 303 E Phillips St
- 700 S Connor St
- 605 S Connor St
- 302 E Lawn St
- 701 S Connor St
- 305 E Phillips St
- 304 E Lawn St
- 301 E Lawn St
- 601 S Connor St



