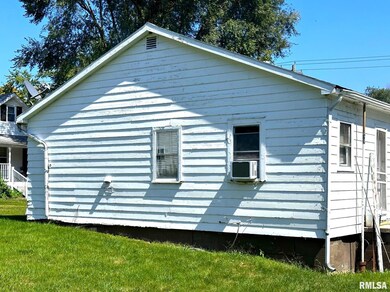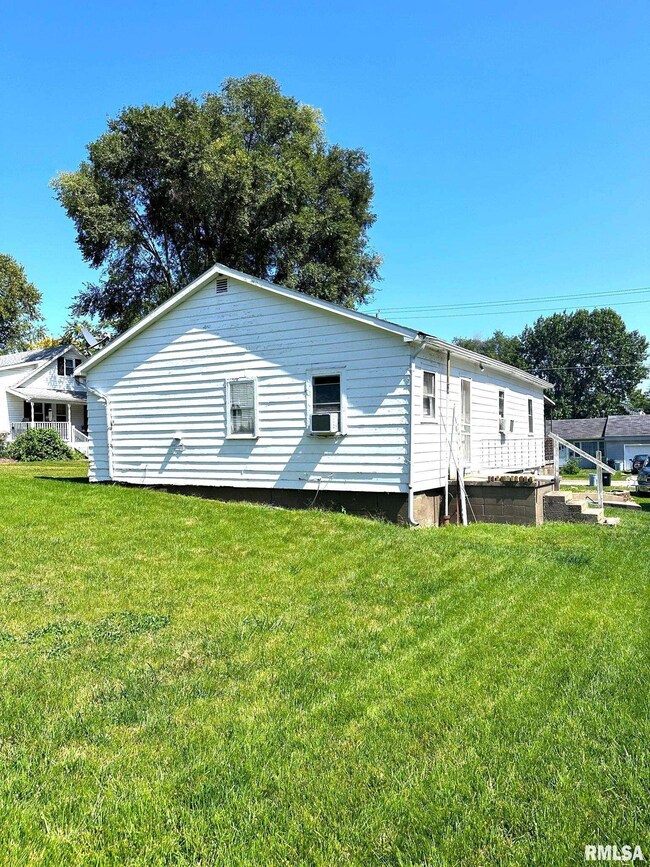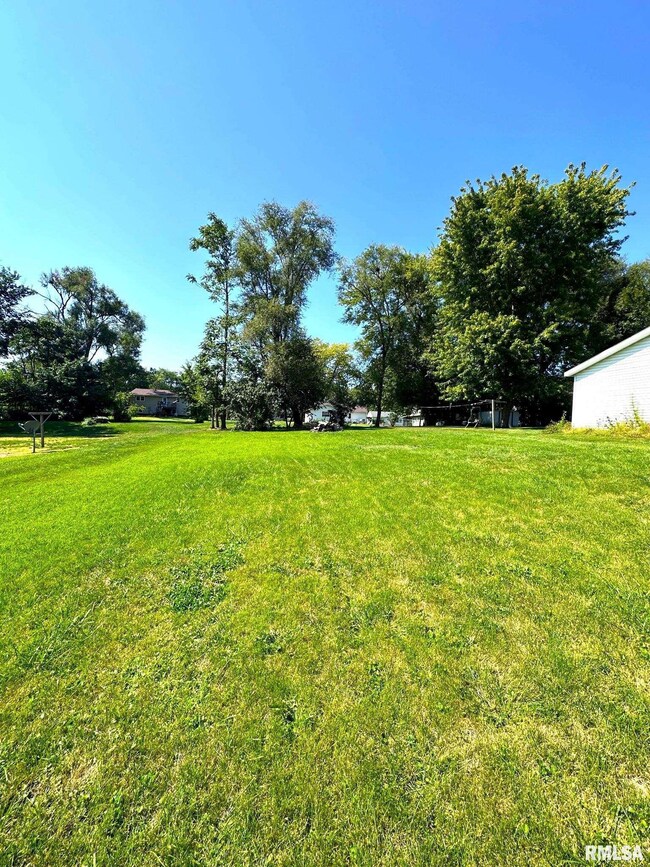
$67,900
- 3 Beds
- 1 Bath
- 1,248 Sq Ft
- 508 S Main St
- Abingdon, IL
Tons of potential in this 1.5 story home boasting 3 bedrooms and 1 full bathroom sitting on a large fenced-in yard. Enter from the welcoming covered front porch into the formal dining room which features an elegant tray ceiling and flows seamlessly into the eat-in kitchen making it ideal for hosting family and friends. The kitchen is equipped with space for a table as well as a convenient
Sara Varner Platinum Key Real Estate, LLC






