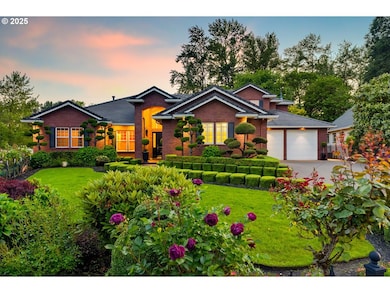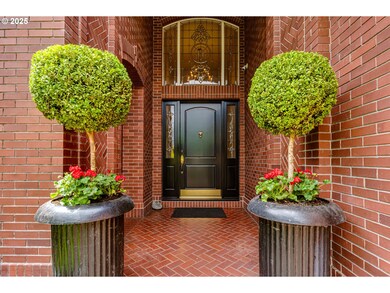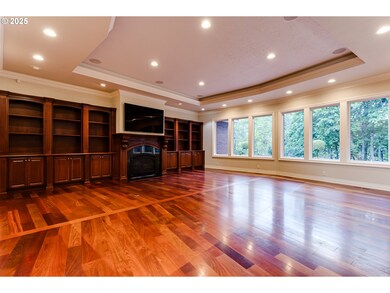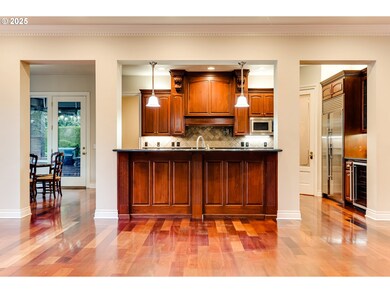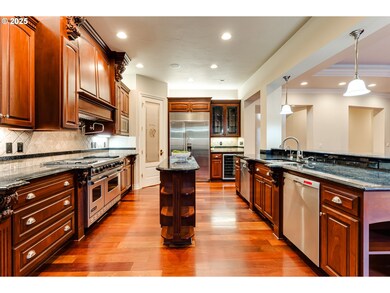613 Shoreline Way Eugene, OR 97401
Cal Young NeighborhoodEstimated payment $9,769/month
Highlights
- Second Garage
- Built-In Refrigerator
- Outdoor Fireplace
- River View
- Vaulted Ceiling
- Wood Flooring
About This Home
Experience riverfront living at its finest in this beautiful brick home nestled on the banks of the Willamette River. Located in a quiet, gated community just minutes from local restaurants, shops, and city conveniences, this home offers the perfect blend of privacy and accessibility. Enjoy year-round outdoor living under the spacious covered patio, complete with a built-in BBQ and cozy fireplace—ideal for entertaining or relaxing while taking in the serene surroundings. Inside, you'll be captivated by breathtaking panoramic river views through expansive windows that flood the home with natural light.The thoughtfully designed interior features soaring vaulted ceilings and a gourmet chef’s kitchen with high-end appliances, custom cabinetry, and an oversized island that invites gatherings. The generous primary suite is a true retreat, offering space, comfort, and luxurious finishes. Meticulously maintained with stunning landscaping, every corner of this property reflects pride of ownership. Whether you're hosting guests or seeking a peaceful escape, this home delivers style, function, and unmatched riverfront beauty.
Listing Agent
Triple Oaks Realty LLC Brokerage Phone: 541-968-4344 License #201219180 Listed on: 05/16/2025
Home Details
Home Type
- Single Family
Est. Annual Taxes
- $14,460
Year Built
- Built in 2002
Lot Details
- 0.33 Acre Lot
- River Front
- Cul-De-Sac
- Fenced
- Level Lot
- Sprinkler System
- Private Yard
HOA Fees
- $86 Monthly HOA Fees
Parking
- 6 Car Attached Garage
- Second Garage
- Appliances in Garage
- Garage on Main Level
- Garage Door Opener
- Driveway
- On-Street Parking
Home Design
- Brick Exterior Construction
- Tile Roof
Interior Spaces
- 4,237 Sq Ft Home
- 2-Story Property
- Vaulted Ceiling
- Skylights
- 4 Fireplaces
- Natural Light
- Double Pane Windows
- Vinyl Clad Windows
- Family Room
- Living Room
- Dining Room
- Home Office
- Bonus Room
- River Views
- Security Lights
Kitchen
- Double Oven
- Built-In Range
- Range Hood
- Microwave
- Built-In Refrigerator
- Plumbed For Ice Maker
- Dishwasher
- Wine Cooler
- Stainless Steel Appliances
- Cooking Island
- Kitchen Island
- Granite Countertops
- Trash Compactor
- Disposal
Flooring
- Wood
- Wall to Wall Carpet
Bedrooms and Bathrooms
- 3 Bedrooms
- Primary Bedroom on Main
- Hydromassage or Jetted Bathtub
- Walk-in Shower
Laundry
- Laundry Room
- Washer and Dryer
Accessible Home Design
- Accessible Hallway
- Accessibility Features
Outdoor Features
- Covered Patio or Porch
- Outdoor Fireplace
- Built-In Barbecue
Schools
- Willagillespie Elementary School
- Cal Young Middle School
- Sheldon High School
Utilities
- Forced Air Heating and Cooling System
- Heating System Uses Gas
- Heat Pump System
- Gas Water Heater
- High Speed Internet
Community Details
- Willamette View HOA, Phone Number (541) 729-7369
Listing and Financial Details
- Assessor Parcel Number 1643731
Map
Home Values in the Area
Average Home Value in this Area
Tax History
| Year | Tax Paid | Tax Assessment Tax Assessment Total Assessment is a certain percentage of the fair market value that is determined by local assessors to be the total taxable value of land and additions on the property. | Land | Improvement |
|---|---|---|---|---|
| 2024 | $14,460 | $729,623 | -- | -- |
| 2023 | $14,460 | $708,372 | $0 | $0 |
| 2022 | $13,547 | $687,740 | $0 | $0 |
| 2021 | $12,724 | $667,709 | $0 | $0 |
| 2020 | $12,768 | $648,262 | $0 | $0 |
| 2019 | $12,332 | $629,381 | $0 | $0 |
| 2018 | $11,608 | $593,252 | $0 | $0 |
| 2017 | $11,088 | $593,252 | $0 | $0 |
| 2016 | $10,813 | $575,973 | $0 | $0 |
| 2015 | $10,502 | $559,197 | $0 | $0 |
| 2014 | $10,291 | $542,910 | $0 | $0 |
Property History
| Date | Event | Price | List to Sale | Price per Sq Ft |
|---|---|---|---|---|
| 08/16/2025 08/16/25 | Price Changed | $1,599,000 | 0.0% | $377 / Sq Ft |
| 08/16/2025 08/16/25 | For Sale | $1,599,000 | -5.7% | $377 / Sq Ft |
| 07/07/2025 07/07/25 | Price Changed | $1,695,000 | -7.1% | $400 / Sq Ft |
| 05/16/2025 05/16/25 | For Sale | $1,825,000 | -- | $431 / Sq Ft |
Purchase History
| Date | Type | Sale Price | Title Company |
|---|---|---|---|
| Warranty Deed | -- | None Listed On Document | |
| Warranty Deed | $122,500 | Cascade Title Co | |
| Interfamily Deed Transfer | -- | -- |
Source: Regional Multiple Listing Service (RMLS)
MLS Number: 776156236
APN: 1643731
- 585 Wimbledon Ct
- 678 Wimbledon Ct
- 692 Wimbledon Ct Unit 49
- 115 E Hilliard Ln
- 2051 Lake Isle Terrace Unit 2051
- 172 Oakleigh Ln Unit 513
- 2062 Lake Isle Dr
- 2709 Riverwalk Loop
- 154 Norman Ave
- 2628 Edgewater Dr
- 2874 Riverwalk Loop
- 184 Rosetta Ave
- 2943 Riverwalk Loop
- 32 Marion Ln
- 2892 Riverwalk Loop
- 2808 Edgewater Dr
- 59 Lund Dr
- 260 Carolyn Dr
- 825 Horn Ln
- 829 Horn Ln
- 655 Goodpasture Island Rd
- 1150 Darlene Ln
- 2050 Goodpasture Loop
- 470 Alexander Loop
- 435 Alexander Loop
- 4300 Goodpasture Loop
- 3950 Goodpasture Loop
- 3610 Goodpasture Loop
- 1884 Happy Ln
- 910 Westsprings Dr
- 1220 Jacobs Dr
- 1440 John Day Dr
- 2842 Shirley St
- 1367 Umpqua Ave
- 2278 Sandy Dr Unit C
- 2285 Oakway Terrace
- 35 Club Rd
- 2555 Willakenzie Rd
- 4075 Aerial Way
- 2746 Chad Dr

