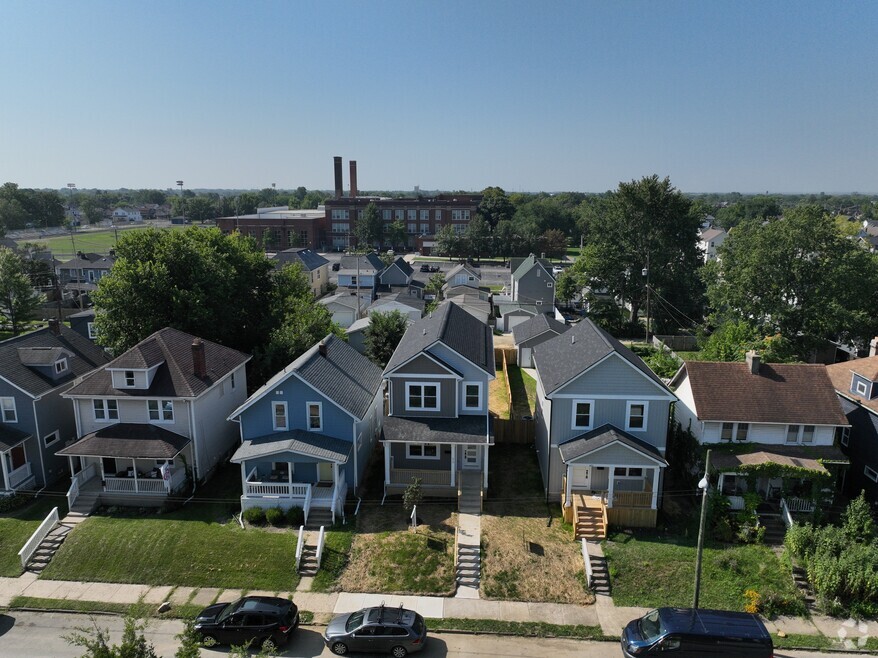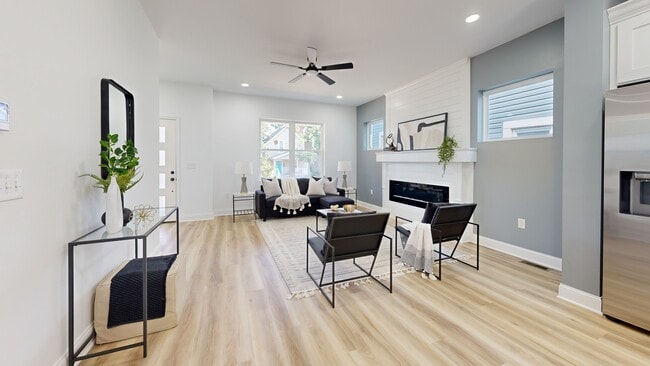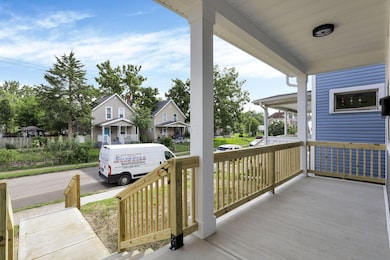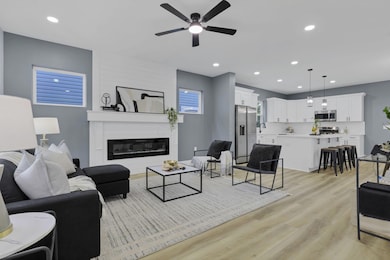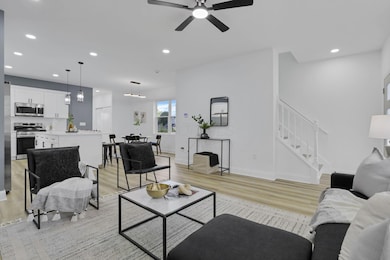
613 Siebert St Columbus, OH 43206
Karns Park NeighborhoodEstimated payment $2,603/month
Highlights
- New Construction
- Modern Architecture
- 2 Car Detached Garage
- Vaulted Ceiling
- No HOA
- Fireplace
About This Home
Welcome to this modern new-build in Ganther's Place! This open floor plan home features luxury vinyl plank flooring throughout, a modern kitchen with stainless steel appliances, granite countertops, ample storage, and a large island that flows into the spacious living and dining areas. The first floor also includes a half bathroom and convenient laundry room. Upstairs, the vaulted owner's suite offers a full bath and walk-in closet, along with two additional bedrooms and a full bath. The finished basement provides even more living space with a large rec room, wet bar, full bathroom, and an additional bedroom. Outside, enjoy a fenced yard and a detached 2-car garage—perfect for added privacy and storage. Ask about the builder incentive!
Home Details
Home Type
- Single Family
Est. Annual Taxes
- $1,112
Year Built
- Built in 2025 | New Construction
Lot Details
- 4,792 Sq Ft Lot
Parking
- 2 Car Detached Garage
Home Design
- Modern Architecture
- Poured Concrete
- Vinyl Siding
Interior Spaces
- 2,432 Sq Ft Home
- 2-Story Property
- Vaulted Ceiling
- Fireplace
- Insulated Windows
Kitchen
- Gas Range
- Microwave
- Dishwasher
Flooring
- Carpet
- Vinyl
Bedrooms and Bathrooms
Laundry
- Laundry Room
- Laundry on main level
Basement
- Basement Fills Entire Space Under The House
- Recreation or Family Area in Basement
Utilities
- Forced Air Heating and Cooling System
- Heating System Uses Gas
Community Details
- No Home Owners Association
Listing and Financial Details
- Assessor Parcel Number 010-053053
3D Interior and Exterior Tours
Floorplans
Map
Home Values in the Area
Average Home Value in this Area
Property History
| Date | Event | Price | List to Sale | Price per Sq Ft |
|---|---|---|---|---|
| 11/19/2025 11/19/25 | For Rent | $2,400 | 0.0% | -- |
| 09/13/2025 09/13/25 | Price Changed | $480,000 | -2.0% | $197 / Sq Ft |
| 08/06/2025 08/06/25 | For Sale | $490,000 | -- | $201 / Sq Ft |
About the Listing Agent

Tayler graduated from Ohio University with a Bachelor of Business Administration degree in finance. She has an extensive background in sales, which is where she acquired her strong customer service and leadership skills. She has been interested in real estate for as long as she can remember. Because of this, she constantly kept updated with the real estate market, which she continues to do. In addition, she is very familiar with the central Ohio area as she is a lifelong resident. She grew up
Tayler's Other Listings
Source: Columbus and Central Ohio Regional MLS
MLS Number: 225029462
- 664 Siebert St
- 530 Stewart Ave
- 632 E Whittier St
- 531 E Deshler Ave
- 735 Reinhard Ave
- 1178 Wager St
- 1064 Heyl Ave
- 524 Thurman Ave
- 479 Siebert St
- 644 Stanley Ave
- 000 Gilbert St
- 00 Gilbert St
- 650 E Mithoff St
- 565 E Mithoff St
- 1263 Heyl Ave
- 1062 E Deshler Ave
- 975 Carpenter St
- 472 E Whittier St
- 739 Thurman Ave
- 1226-1228 Gilbert St
- 672 Stewart Ave Unit 672 Stewart Ave
- 987 Parsons Ave
- 476 Zimpfer St
- 439 Thurman Ave
- 432 E Whittier St Unit 434
- 596 E Gates St
- 1113 S 22nd St
- 414-416 E Whittier St
- 918 Carpenter St
- 346 Stewart Ave
- 345 E Deshler Ave
- 884 E Whittier St
- 550 Hanford St
- 524 Hanford St
- 1123-1125 S Ohio Ave
- 1123-1125 S Ohio Ave
- 835 E Mithoff St
- 1270 S Ohio Ave
- 594 E Sycamore St Unit 606 E. Sycamore Street
- 723 Hanford St

