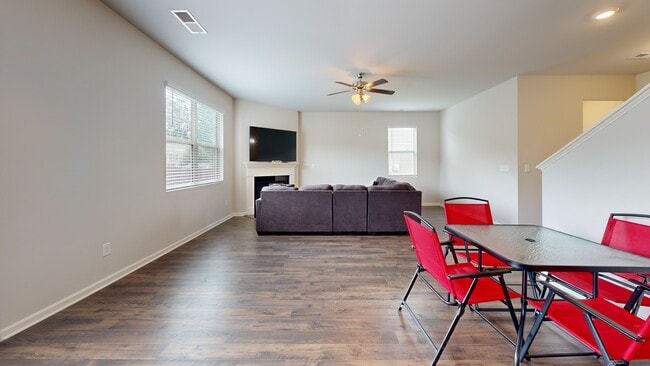
$430,000
- 5 Beds
- 3 Baths
- 3,654 Sq Ft
- 240 Shaker Hollow Dr
- Mc Donough, GA
Step into this spacious 3,654 sq ft two-story home, thoughtfully designed with 5 bedrooms, 3 baths, and a flexible layout that suits both everyday living and elegant entertaining. The main level includes a versatile flex room, ideal for a formal dining area, second living space, or home office. The kitchen features a granite island with seating and opens seamlessly to the great room, where a gas
Voncia Shepard Atlanta Communities





