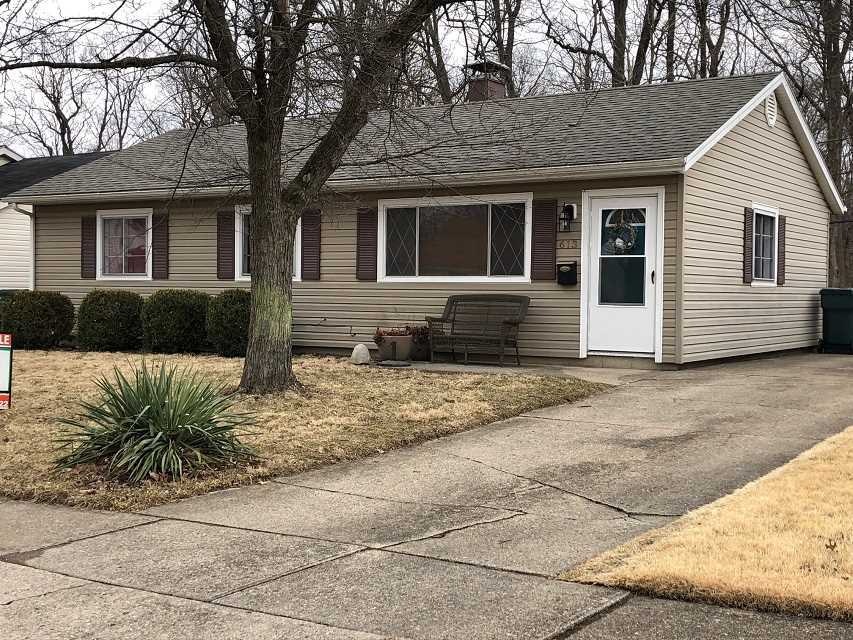
613 SW 17th St Richmond, IN 47374
Estimated Value: $122,945 - $137,000
Highlights
- Ranch Style House
- Living Room
- Forced Air Heating and Cooling System
- First Floor Utility Room
- Bathroom on Main Level
- Dining Room
About This Home
As of June 2019This southwest side move-in condition home is ready for its new owners. You will appreciate the low taxes and utilities. This 3 BR home offers a nice size living room, large utility room with storage and a spacious eat in kitchen overlooking the private and pleasant rear yard. You will appreciate the gas f/p heat along with c/a with a newer water heater and roof. Vinyl siding helps to contribute to this being a low maintenance home. Contact Debbie Rudd for your tour of this great home at 765-969-6822.
Last Agent to Sell the Property
Better Homes and Gardens First Realty Group License #RB14031498 Listed on: 01/19/2019

Last Buyer's Agent
Better Homes and Gardens First Realty Group License #RB14031498 Listed on: 01/19/2019

Home Details
Home Type
- Single Family
Est. Annual Taxes
- $732
Year Built
- Built in 1959
Lot Details
- 7,710 Sq Ft Lot
- Lot Dimensions are 56 x 138
- Partially Fenced Property
Parking
- Driveway
Home Design
- Ranch Style House
- Slab Foundation
- Shingle Roof
- Asphalt Roof
- Vinyl Siding
- Stick Built Home
Interior Spaces
- 960 Sq Ft Home
- Window Treatments
- Living Room
- Dining Room
- First Floor Utility Room
- Electric Range
Bedrooms and Bathrooms
- 3 Bedrooms
- Bathroom on Main Level
- 1 Full Bathroom
Schools
- Westview Elementary School
- Dennis/Test Middle School
- Richmond High School
Utilities
- Forced Air Heating and Cooling System
- Heating System Uses Gas
- Gas Water Heater
- Cable TV Available
Listing and Financial Details
- $2,500 Seller Concession
Ownership History
Purchase Details
Home Financials for this Owner
Home Financials are based on the most recent Mortgage that was taken out on this home.Purchase Details
Home Financials for this Owner
Home Financials are based on the most recent Mortgage that was taken out on this home.Purchase Details
Purchase Details
Purchase Details
Home Financials for this Owner
Home Financials are based on the most recent Mortgage that was taken out on this home.Purchase Details
Purchase Details
Purchase Details
Home Financials for this Owner
Home Financials are based on the most recent Mortgage that was taken out on this home.Similar Homes in Richmond, IN
Home Values in the Area
Average Home Value in this Area
Purchase History
| Date | Buyer | Sale Price | Title Company |
|---|---|---|---|
| Irvine Lauren D | -- | -- | |
| Smith Amber M | -- | -- | |
| Federal National Mortgage Association | -- | -- | |
| Daniel Kamberly | -- | -- | |
| Daniel Karl | -- | -- | |
| Secretary Of Hud | -- | -- | |
| Wells Fargo Bank | $89,318 | -- | |
| Moore Ii Denny L | -- | -- |
Mortgage History
| Date | Status | Borrower | Loan Amount |
|---|---|---|---|
| Open | Irvine Lauren D | $71,035 | |
| Previous Owner | Smith Amber M | $42,201 | |
| Previous Owner | Daniel Karl | $60,000 | |
| Previous Owner | Moore Ii Denny L | $78,665 |
Property History
| Date | Event | Price | Change | Sq Ft Price |
|---|---|---|---|---|
| 06/20/2019 06/20/19 | Sold | $74,000 | +0.1% | $77 / Sq Ft |
| 04/04/2019 04/04/19 | Pending | -- | -- | -- |
| 01/19/2019 01/19/19 | For Sale | $73,900 | -- | $77 / Sq Ft |
Tax History Compared to Growth
Tax History
| Year | Tax Paid | Tax Assessment Tax Assessment Total Assessment is a certain percentage of the fair market value that is determined by local assessors to be the total taxable value of land and additions on the property. | Land | Improvement |
|---|---|---|---|---|
| 2024 | $732 | $73,200 | $14,900 | $58,300 |
| 2023 | $713 | $71,300 | $13,100 | $58,200 |
| 2022 | $645 | $71,900 | $13,100 | $58,800 |
| 2021 | $613 | $67,200 | $13,100 | $54,100 |
| 2020 | $553 | $64,700 | $13,100 | $51,600 |
| 2019 | $340 | $43,700 | $13,100 | $30,600 |
| 2018 | $331 | $43,700 | $13,100 | $30,600 |
| 2017 | $306 | $41,800 | $13,100 | $28,700 |
| 2016 | $301 | $41,900 | $13,100 | $28,800 |
| 2014 | $264 | $40,900 | $13,100 | $27,800 |
| 2013 | $264 | $39,000 | $13,100 | $25,900 |
Agents Affiliated with this Home
-
Debbie Rudd

Seller's Agent in 2019
Debbie Rudd
Better Homes and Gardens First Realty Group
(765) 969-6822
330 Total Sales
Map
Source: Richmond Association of REALTORS®
MLS Number: 10035307
APN: 89-18-06-310-249.000-030
- 433 SW 17th St
- 528 SW 19th St
- 417 SW 21st St
- 2729 Edinburgh Dr
- 320 SW 19th St
- 132 SW 13th St
- 20 SW 15th St
- 500 Porterfield Ave
- 1377 Clear Creek W
- 442 Hillcrest Ave
- 2563 SW M St
- 112 NW 18th St
- 919 W Main St
- 2500 W Main St
- 774 National Rd W
- 2425 NW B St
- 1901 Peacock Rd
- 404 SW 5th St
- 401 Hazelwood Ln
- 312 Grace Dr
