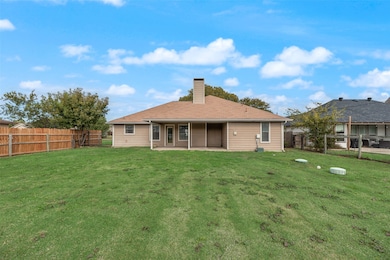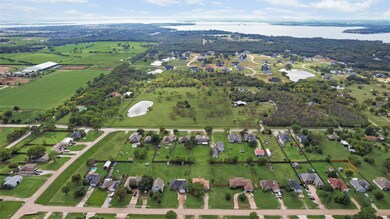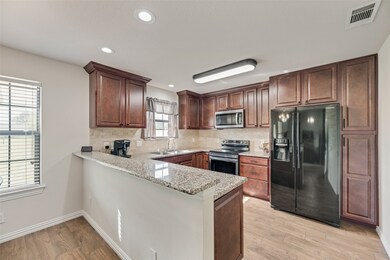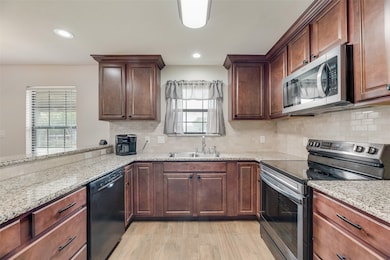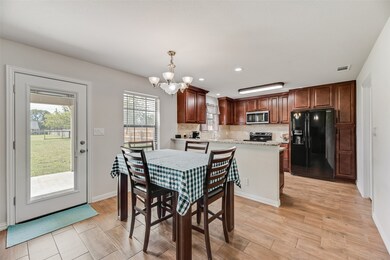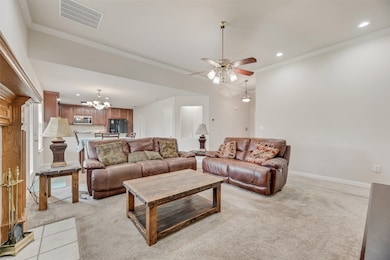613 Torero Dr Little Elm, TX 75068
Estimated payment $2,320/month
Highlights
- Community Boat Facilities
- Open Floorplan
- Granite Countertops
- 0.35 Acre Lot
- Traditional Architecture
- Lawn
About This Home
If you've been looking for a nicely updated home with easy access to Lake Lewisville, look no further! This charming gem is located on just over one third of an acre in the quiet lakeside community of Crescent Oaks Beach Estates. This cozy 3-bedroom 2 bath home offers a fully remodeled kitchen including cabinets, countertops, backsplash and appliances. The flooring in the entry, breakfast area and kitchen has been upgraded to gorgeous ceramic tile that looks like wood. Other improvements include the HVAC was replaced within the past year, hot water heater is approx. 2 years old, the roof was replaced 6 years ago, the electrical panel has been updated and a surge protector added, exterior siding was painted approx. 4 years ago. Low HOA fee of $25 per year can be upgraded to include use of the community pool & clubhouse for a minimal cost. The spacious backyard has a covered patio and lots of room for planting a garden or adding an outdoor living and kitchen space. The location is south of Hwy 380 just minutes from Costco, HEB and Walmart for shopping, or head South on 720 into Little Elm for additional shopping and dining options.
Listing Agent
Berkshire HathawayHS PenFed TX Brokerage Phone: 214-789-7374 License #0479743 Listed on: 11/04/2025

Home Details
Home Type
- Single Family
Est. Annual Taxes
- $6,363
Year Built
- Built in 2000
Lot Details
- 0.35 Acre Lot
- Wood Fence
- Wire Fence
- Interior Lot
- Sprinkler System
- Few Trees
- Lawn
- Back Yard
HOA Fees
- $2 Monthly HOA Fees
Parking
- 2 Car Attached Garage
- Front Facing Garage
- Driveway
Home Design
- Traditional Architecture
- Brick Exterior Construction
- Slab Foundation
- Composition Roof
Interior Spaces
- 1,415 Sq Ft Home
- 1-Story Property
- Open Floorplan
- Ceiling Fan
- Wood Burning Fireplace
- Window Treatments
- Living Room with Fireplace
- Fire and Smoke Detector
- Laundry in Utility Room
Kitchen
- Breakfast Area or Nook
- Electric Range
- Microwave
- Dishwasher
- Granite Countertops
- Disposal
Flooring
- Carpet
- Laminate
- Ceramic Tile
Bedrooms and Bathrooms
- 3 Bedrooms
- Walk-In Closet
- 2 Full Bathrooms
Outdoor Features
- Covered Patio or Porch
Schools
- Oak Point Elementary School
- Little Elm High School
Utilities
- Central Heating and Cooling System
- High Speed Internet
- Cable TV Available
Listing and Financial Details
- Tax Lot 652
- Assessor Parcel Number R45913
Community Details
Overview
- Association fees include management
- Crescent Oaks Owners Assn Association
- Crescent Oaks Beach Estates Subdivision
Recreation
- Community Boat Facilities
- Community Pool
Map
Home Values in the Area
Average Home Value in this Area
Tax History
| Year | Tax Paid | Tax Assessment Tax Assessment Total Assessment is a certain percentage of the fair market value that is determined by local assessors to be the total taxable value of land and additions on the property. | Land | Improvement |
|---|---|---|---|---|
| 2025 | $4,550 | $345,228 | $100,100 | $248,588 |
| 2024 | $5,784 | $313,844 | $0 | $0 |
| 2023 | $4,033 | $285,313 | $69,300 | $278,440 |
| 2022 | $5,357 | $259,375 | $69,300 | $220,786 |
| 2021 | $5,231 | $246,283 | $46,200 | $200,083 |
| 2020 | $4,874 | $214,359 | $46,200 | $169,131 |
| 2019 | $4,649 | $194,872 | $46,200 | $153,800 |
| 2018 | $4,106 | $177,156 | $38,500 | $163,413 |
| 2017 | $3,787 | $161,051 | $38,500 | $143,500 |
| 2016 | $3,348 | $146,410 | $23,100 | $138,815 |
| 2015 | $2,655 | $133,100 | $23,100 | $123,804 |
| 2014 | $2,655 | $121,000 | $23,100 | $112,720 |
| 2013 | -- | $110,000 | $19,250 | $90,750 |
Property History
| Date | Event | Price | List to Sale | Price per Sq Ft |
|---|---|---|---|---|
| 11/04/2025 11/04/25 | For Sale | $339,900 | -- | $240 / Sq Ft |
Purchase History
| Date | Type | Sale Price | Title Company |
|---|---|---|---|
| Interfamily Deed Transfer | -- | None Available | |
| Vendors Lien | -- | Lsi Title Agency Inc | |
| Special Warranty Deed | -- | None Available | |
| Trustee Deed | $105,922 | None Available | |
| Vendors Lien | -- | Fidelity National Title | |
| Vendors Lien | -- | -- | |
| Warranty Deed | -- | -- | |
| Warranty Deed | -- | -- |
Mortgage History
| Date | Status | Loan Amount | Loan Type |
|---|---|---|---|
| Open | $32,500 | Credit Line Revolving | |
| Open | $100,510 | New Conventional | |
| Previous Owner | $122,000 | Purchase Money Mortgage | |
| Previous Owner | $84,720 | No Value Available |
Source: North Texas Real Estate Information Systems (NTREIS)
MLS Number: 21102603
APN: R45913
- 621 Torero Dr
- 614 Torero Dr
- 521 Martingale Trail
- 202 Maverick Trail
- 638 Matador Dr
- 395 Yacht Club Rd
- 623 Concho Dr
- Bamburgh Plan at Windsor Springs
- Alnwick Plan at Windsor Springs
- Kylemore Plan at Windsor Springs
- Heidelberg Plan at Windsor Springs
- Chambord Plan at Windsor Springs
- Miramare Plan at Windsor Springs
- 117 Buckboard Dr
- 910 Lakeshore Blvd
- 9011 Indianola Trail
- 200 Martingale Trail
- 638 Lakeshore Blvd
- 8 Mccormick Rd
- TBD Bronco Trail
- 109 Glenview Dr
- 8920 Deadwood Ln
- 8805 Tenderfoot Ln
- 8920 Whirlwind Trail
- 549 Northwood Dr
- 4205 Expedition Dr
- 2116 Wyatt Way
- 3432 Fashion St
- 613 Wounded Knee Dr
- 520 Cheyenne Dr
- 8708 Wagon Trail
- 8824 King Ranch Dr
- 8121 Black Hills Trail
- 9508 Boulder Point Rd
- 9013 Sagebrush Trail
- 9700 Denali Dr
- 9109 King Ranch Dr
- 8828 Chisholm Trail
- 9904 Bitterroot Dr
- 9005 Wagon Trail

