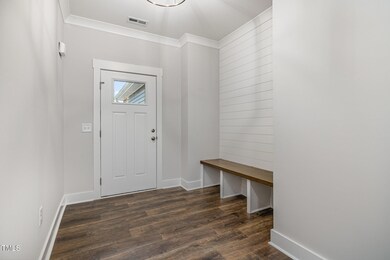
613 Tuscany Cir Princeton, NC 27569
Estimated payment $2,054/month
Highlights
- New Construction
- Ranch Style House
- Neighborhood Views
- Clubhouse
- Granite Countertops
- Screened Porch
About This Home
Move-In Ready! Beautiful ranch floorplan home located in the Gander Lake pool community, convenient to Hwy70 and I95! Open floor plan that is both functional and stylish. This home boasts a spacious living room, a kitchen w/granite countertop, SS appliances, & dining area that is perfect for entertaining. Owners' suite w/ dual vanity, large shower & w-in closet. Two addtl bedrooms and full bath. Other features include ample storage space, attached 2 car garage with laundry room entry to the home. Spacious screened porch. Bathrooms complete with quartz countertops. Craftsmanship is evident throughout the home with beautiful trim details, giving it a distinctive look and additionally, the WiFi thermostat adds modern convenience. Don't miss out! This one won't last long.
Open House Schedule
-
Saturday, July 26, 202512:00 to 2:00 pm7/26/2025 12:00:00 PM +00:007/26/2025 2:00:00 PM +00:00Add to Calendar
-
Sunday, July 27, 20251:00 to 3:00 pm7/27/2025 1:00:00 PM +00:007/27/2025 3:00:00 PM +00:00Add to Calendar
Home Details
Home Type
- Single Family
Est. Annual Taxes
- $250
Year Built
- Built in 2025 | New Construction
Lot Details
- 0.4 Acre Lot
- Landscaped
- Open Lot
HOA Fees
- $40 Monthly HOA Fees
Parking
- 2 Car Attached Garage
- Garage Door Opener
- Private Driveway
- 2 Open Parking Spaces
Home Design
- Home is estimated to be completed on 1/30/25
- Ranch Style House
- Slab Foundation
- Stem Wall Foundation
- Shingle Roof
- Vinyl Siding
Interior Spaces
- 1,822 Sq Ft Home
- Smooth Ceilings
- Ceiling Fan
- Gas Log Fireplace
- Entrance Foyer
- Living Room with Fireplace
- Combination Kitchen and Dining Room
- Screened Porch
- Utility Room
- Neighborhood Views
- Scuttle Attic Hole
- Fire and Smoke Detector
Kitchen
- Electric Range
- Microwave
- Plumbed For Ice Maker
- Dishwasher
- Granite Countertops
Flooring
- Carpet
- Laminate
- Vinyl
Bedrooms and Bathrooms
- 3 Bedrooms
- Walk-In Closet
- Double Vanity
- Bathtub with Shower
- Walk-in Shower
Laundry
- Laundry Room
- Laundry on main level
- Electric Dryer Hookup
Outdoor Features
- Rain Gutters
Schools
- Northwest Elementary School
- Norwayne Middle School
- Charles B Aycock High School
Utilities
- Cooling Available
- Heat Pump System
- Electric Water Heater
- Septic Tank
- Septic System
Listing and Financial Details
- Assessor Parcel Number 2663533510
Community Details
Overview
- Association fees include insurance
- Signature Management Association, Phone Number (919) 333-3567
- Built by Neuse River Homes, LLC
- Gander Lake Subdivision, Lucas 1822 Plan
Amenities
- Clubhouse
Recreation
- Community Playground
- Community Pool
Map
Home Values in the Area
Average Home Value in this Area
Tax History
| Year | Tax Paid | Tax Assessment Tax Assessment Total Assessment is a certain percentage of the fair market value that is determined by local assessors to be the total taxable value of land and additions on the property. | Land | Improvement |
|---|---|---|---|---|
| 2025 | $212 | $350,850 | $55,000 | $295,850 |
| 2024 | $212 | $25,000 | $25,000 | $0 |
| 2023 | $206 | $0 | $0 | $0 |
Property History
| Date | Event | Price | Change | Sq Ft Price |
|---|---|---|---|---|
| 07/03/2025 07/03/25 | For Sale | $359,900 | 0.0% | $198 / Sq Ft |
| 05/15/2025 05/15/25 | Pending | -- | -- | -- |
| 11/15/2024 11/15/24 | For Sale | $359,900 | -- | $198 / Sq Ft |
Purchase History
| Date | Type | Sale Price | Title Company |
|---|---|---|---|
| Warranty Deed | $65,000 | None Listed On Document |
Mortgage History
| Date | Status | Loan Amount | Loan Type |
|---|---|---|---|
| Open | $264,000 | Construction |
Similar Homes in Princeton, NC
Source: Doorify MLS
MLS Number: 10087772
APN: 2663533510
- 102 Bridge Dr
- 417 S Walnut St
- 313 Aarons Place
- 407 E 2nd St
- 116 Joey Cir
- 391 Pepperdam St
- 209 W Fayetteville St
- 307 E Norwayne Alumni Way
- 408 Bunning Dr
- 1263 Us-70 Alt
- 1106 N George St
- 913 N Center St
- 804 Patetown Rd
- 139 W Walnut St
- 326 E Chestnut St
- 618 White St
- 7500a Aycocks Crossing Rd
- 322 Glenn Laurel Dr
- 910 E Mulberry St Unit A
- 209 W Lockhaven Dr






