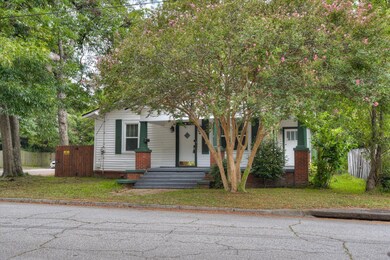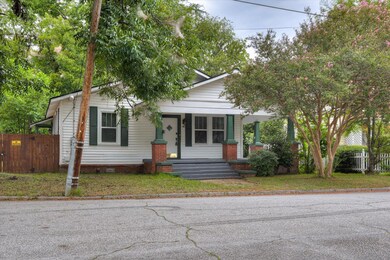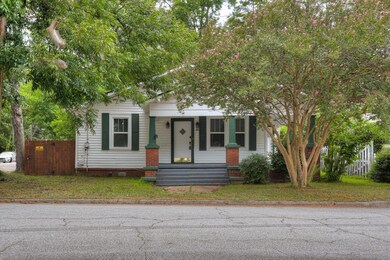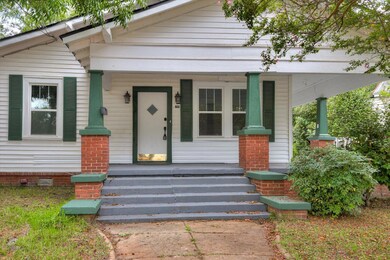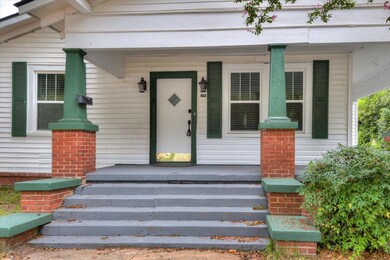
613 Tuttle St Augusta, GA 30904
Harrisburg NeighborhoodHighlights
- Ranch Style House
- Finished Attic
- No HOA
- Johnson Magnet Rated 10
- 1 Fireplace
- Separate Outdoor Workshop
About This Home
As of November 2024Welcome to 613 Tuttle St, a fully renovated gem located in the heart of Harrisburg. This beautifully updated 2-bedroom, 2-bathroom home offers modern comfort and style, perfect for those looking for a move-in ready home. Situated on a large corner lot, the home features a privacy fence, providing both security and seclusion. The spacious yard is perfect for outdoor entertaining, gardening, or simply relaxing in your private oasis. Additionally, there is a detached garage/storage space in the back, offering plenty of room for your vehicles, tools, or a workshop. Inside, the home boasts updated finishes throughout, including a modern kitchen, stylish bathrooms, and cozy living spaces. This home features a walk up attic that is partially finished, ready for your finishing touch! The attic space could be converted into living space. Don't miss your chance to own this stunning home in a convenient location!
Last Agent to Sell the Property
Meybohm Real Estate - Evans License #386488 Listed on: 09/07/2024

Co-Listed By
Jeyasri Passmore
Meybohm Real Estate - Evans License #382873
Home Details
Home Type
- Single Family
Year Built
- Built in 1911 | Remodeled
Lot Details
- 8,276 Sq Ft Lot
- Lot Dimensions are 56x148
- Privacy Fence
Home Design
- Ranch Style House
- Block Foundation
- Composition Roof
- Vinyl Siding
Interior Spaces
- 1,322 Sq Ft Home
- 1 Fireplace
- Blinds
- Living Room
- Dining Room
- Laundry Room
Flooring
- Ceramic Tile
- Luxury Vinyl Tile
Bedrooms and Bathrooms
- 2 Bedrooms
- 2 Full Bathrooms
Attic
- Attic Floors
- Walkup Attic
- Finished Attic
Outdoor Features
- Separate Outdoor Workshop
- Outbuilding
- Porch
Schools
- Lamar Elementary School
- W S Hornsby Middle School
- Lucy Laney High School
Utilities
- Forced Air Heating and Cooling System
- Heat Pump System
Community Details
- No Home Owners Association
- Harrisburg Subdivision
Listing and Financial Details
- Assessor Parcel Number 0354089
Ownership History
Purchase Details
Home Financials for this Owner
Home Financials are based on the most recent Mortgage that was taken out on this home.Purchase Details
Home Financials for this Owner
Home Financials are based on the most recent Mortgage that was taken out on this home.Purchase Details
Purchase Details
Purchase Details
Home Financials for this Owner
Home Financials are based on the most recent Mortgage that was taken out on this home.Purchase Details
Similar Homes in Augusta, GA
Home Values in the Area
Average Home Value in this Area
Purchase History
| Date | Type | Sale Price | Title Company |
|---|---|---|---|
| Warranty Deed | $159,900 | -- | |
| Warranty Deed | $31,500 | -- | |
| Deed | $16,000 | -- | |
| Foreclosure Deed | $35,700 | -- | |
| Warranty Deed | $59,000 | None Available | |
| Quit Claim Deed | -- | -- |
Mortgage History
| Date | Status | Loan Amount | Loan Type |
|---|---|---|---|
| Open | $157,003 | New Conventional | |
| Previous Owner | $47,200 | Fannie Mae Freddie Mac | |
| Closed | $11,800 | No Value Available |
Property History
| Date | Event | Price | Change | Sq Ft Price |
|---|---|---|---|---|
| 11/01/2024 11/01/24 | Sold | $159,900 | 0.0% | $121 / Sq Ft |
| 09/19/2024 09/19/24 | Price Changed | $159,900 | -5.9% | $121 / Sq Ft |
| 09/07/2024 09/07/24 | For Sale | $169,900 | +439.4% | $129 / Sq Ft |
| 04/19/2019 04/19/19 | Sold | $31,500 | -21.3% | $24 / Sq Ft |
| 04/12/2019 04/12/19 | Pending | -- | -- | -- |
| 03/28/2019 03/28/19 | For Sale | $40,000 | -- | $30 / Sq Ft |
Tax History Compared to Growth
Tax History
| Year | Tax Paid | Tax Assessment Tax Assessment Total Assessment is a certain percentage of the fair market value that is determined by local assessors to be the total taxable value of land and additions on the property. | Land | Improvement |
|---|---|---|---|---|
| 2024 | -- | $72,422 | $3,437 | $68,985 |
| 2023 | $1,071 | $39,188 | $3,437 | $35,751 |
| 2022 | $1,233 | $30,178 | $3,437 | $26,741 |
| 2021 | $980 | $19,948 | $3,454 | $16,494 |
| 2020 | $688 | $11,438 | $3,060 | $8,378 |
| 2019 | $942 | $17,840 | $3,060 | $14,780 |
| 2018 | $948 | $17,840 | $3,060 | $14,780 |
| 2017 | $944 | $17,840 | $3,060 | $14,780 |
| 2016 | $945 | $17,840 | $3,060 | $14,780 |
| 2015 | $949 | $17,840 | $3,060 | $14,780 |
| 2014 | $950 | $17,840 | $3,060 | $14,780 |
Agents Affiliated with this Home
-

Seller's Agent in 2024
Lee Shapiro
Meybohm
(800) 241-9726
2 in this area
99 Total Sales
-
J
Seller Co-Listing Agent in 2024
Jeyasri Passmore
Meybohm
-

Buyer's Agent in 2024
Perry Hall
Perry Hall Properties, LLC
(706) 399-6244
1 in this area
7 Total Sales
-
E
Buyer's Agent in 2024
Edward Hall
Vandermorgan Realty
-
J
Seller's Agent in 2019
Jennifer Ramey
Keller Williams Realty Augusta
-
A
Seller Co-Listing Agent in 2019
April Mcbride
Keller Williams Realty Augusta
Map
Source: REALTORS® of Greater Augusta
MLS Number: 533760
APN: 0354089000
- 633 Bohler Ave
- 1733 Walker St
- 1701 Jenkins St
- 1702&1706 Hicks St
- 1825 Watkins St
- 1648 Hicks St
- 1838 Watkins St
- 807 Crawford Ave
- 1731 Hicks St
- 1851 Wilhelm Ln
- 1823 Starnes St
- 1858 Walker St
- 1645 Saint Luke St
- 1643 Saint Luke St
- 605 Eve St
- 406 Hamilton St
- 608 Eve St
- 1916 Walker St
- 1916 Battle Row
- 1924 Fenwick St

