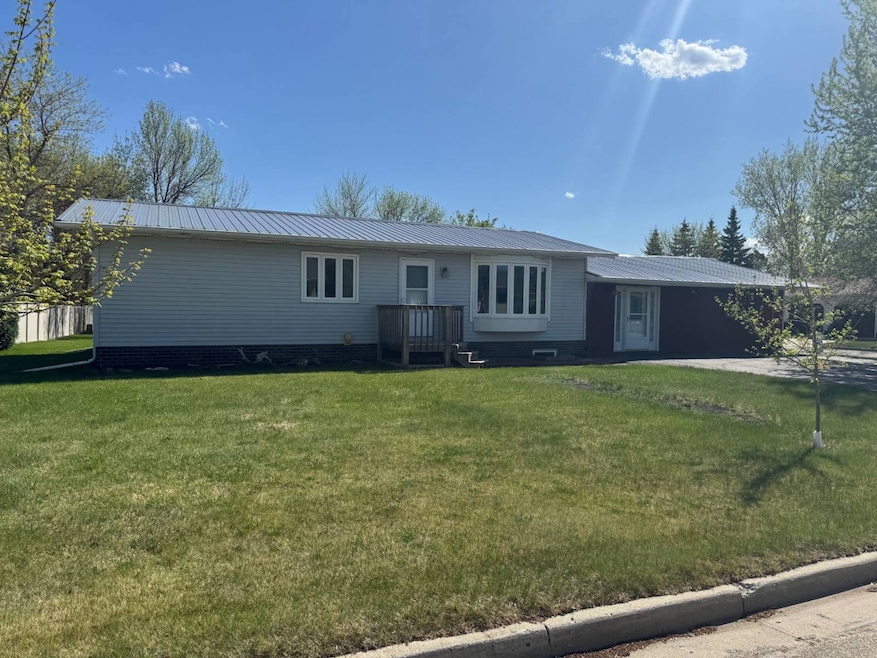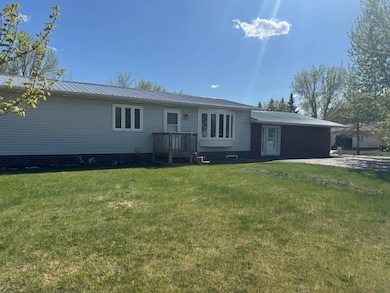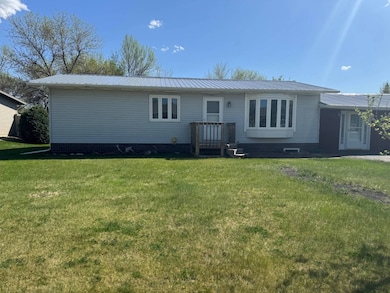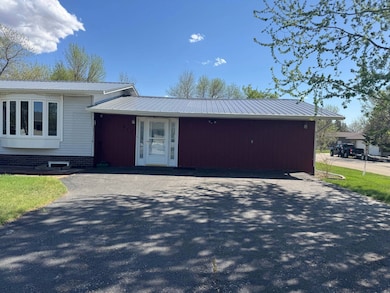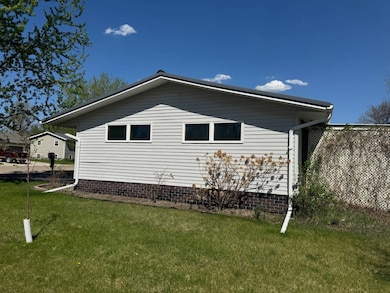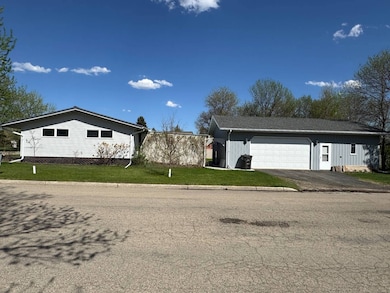613 Vera St Bottineau, ND 58318
Estimated payment $1,727/month
Highlights
- Main Floor Primary Bedroom
- Den
- Cul-De-Sac
- Corner Lot
- 2 Car Detached Garage
- Walk-In Closet
About This Home
If you have been searching for a house with a lot of space & a dream garage your search might be over! This property could be it! Over 1700 square feet of usable space is available all on the main level of the house & then almost another 1000 square feet of additional usable space is available on the lower level. The original garage has been converted into a gigantic 24' x 30' family room. Also on the main level of the house is the lovely sit-in kitchen, a wonderful living room with a beautiful bay window, a master suite complete with a master bath & a huge walk-in closet, a 2nd bedroom, & a full bathroom. The lower level has 2 non-egress bedrooms, a bonus room that could be used as an office or whatever you'd like, another family room, an additional bathroom, & the mechanical / laundry room. Now let's talk about the garage! Built in 2004, this unbelievable 35' x 40' detached garage is insulated & heated with floor heat. It has a large workbench area, plenty of room for storage, steel siding, & a drive thru garage door to access the back yard. This property also boasts a covered & enclosed 16' x 24' patio area as well as an additional concrete patio area that was completed in 2017. There is a lot to see with this property! Come & check it for yourself! Call us today!
Home Details
Home Type
- Single Family
Est. Annual Taxes
- $3,298
Year Built
- Built in 1981
Lot Details
- 0.28 Acre Lot
- Cul-De-Sac
- Corner Lot
Parking
- 2 Car Detached Garage
Home Design
- Ranch Style House
- Frame Construction
- Metal Roof
- Vinyl Siding
Interior Spaces
- 1,728 Sq Ft Home
- Family Room
- Living Room
- Dining Room
- Den
- Finished Basement
- Partial Basement
Kitchen
- Oven
- Microwave
- Dishwasher
- Laminate Countertops
Flooring
- Carpet
- Vinyl
Bedrooms and Bathrooms
- 4 Bedrooms
- Primary Bedroom on Main
- En-Suite Primary Bedroom
- Walk-In Closet
- 3 Full Bathrooms
Laundry
- Laundry Room
- Dryer
- Washer
Outdoor Features
- Patio
- Shed
Utilities
- Cooling System Mounted To A Wall/Window
- Baseboard Heating
- Hot Water Heating System
Map
Home Values in the Area
Average Home Value in this Area
Tax History
| Year | Tax Paid | Tax Assessment Tax Assessment Total Assessment is a certain percentage of the fair market value that is determined by local assessors to be the total taxable value of land and additions on the property. | Land | Improvement |
|---|---|---|---|---|
| 2024 | $3,298 | $111,250 | $10,050 | $101,200 |
| 2023 | $2,924 | $100,350 | $10,050 | $90,300 |
| 2022 | $2,870 | $101,400 | $10,050 | $91,350 |
| 2021 | $2,821 | $101,550 | $10,050 | $91,500 |
| 2020 | $2,708 | $102,600 | $10,050 | $92,550 |
| 2019 | $2,727 | $102,750 | $10,050 | $92,700 |
| 2018 | $2,554 | $102,900 | $10,050 | $92,850 |
| 2017 | $2,410 | $103,100 | $10,050 | $93,050 |
| 2016 | $2,098 | $103,300 | $10,050 | $93,250 |
| 2015 | $2,159 | $209,800 | $20,100 | $189,700 |
| 2014 | $2,139 | $210,000 | $20,100 | $189,900 |
| 2011 | $1,729 | $120,000 | $12,700 | $107,300 |
Property History
| Date | Event | Price | List to Sale | Price per Sq Ft |
|---|---|---|---|---|
| 06/10/2025 06/10/25 | Price Changed | $275,000 | -5.1% | $159 / Sq Ft |
| 03/31/2025 03/31/25 | For Sale | $289,900 | -- | $168 / Sq Ft |
Source: My State MLS
MLS Number: 11459404
APN: 52-0035-01197-000
- LOT 1 Kersten's 10th Addition
- 624 Kersten St
- 801 East St
- 5 Highway 5 E
- 216 4th St E
- #23 Preserve at Bottineau Unit 23
- #28 Preserve at Bottineau Unit 28
- 8 Waterfront Lots On Lake Hemming
- 221 1st St E
- 412 Main St
- 1008 Main St
- 1002 Main St
- 102 11th St E
- Highway 5th St W
- Tbd Lake Rd
- 602 Bennett St
- 120 Ohmer St
- 214 13th St W
- 1033 Elm St
- 1249 Lake Rd
