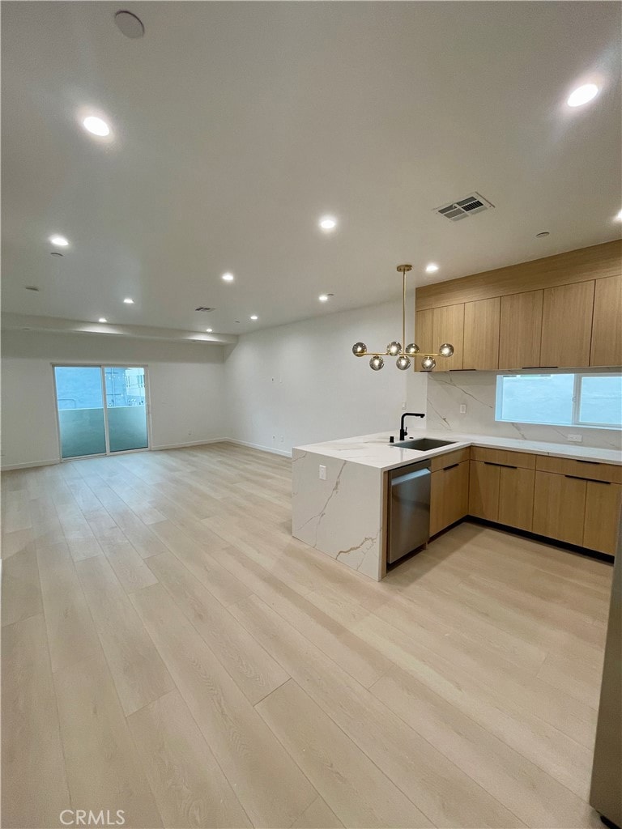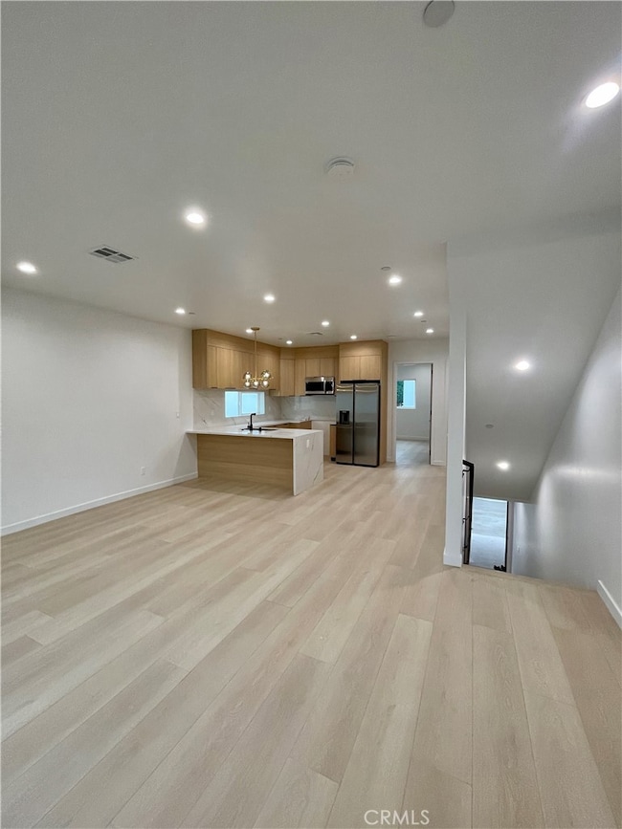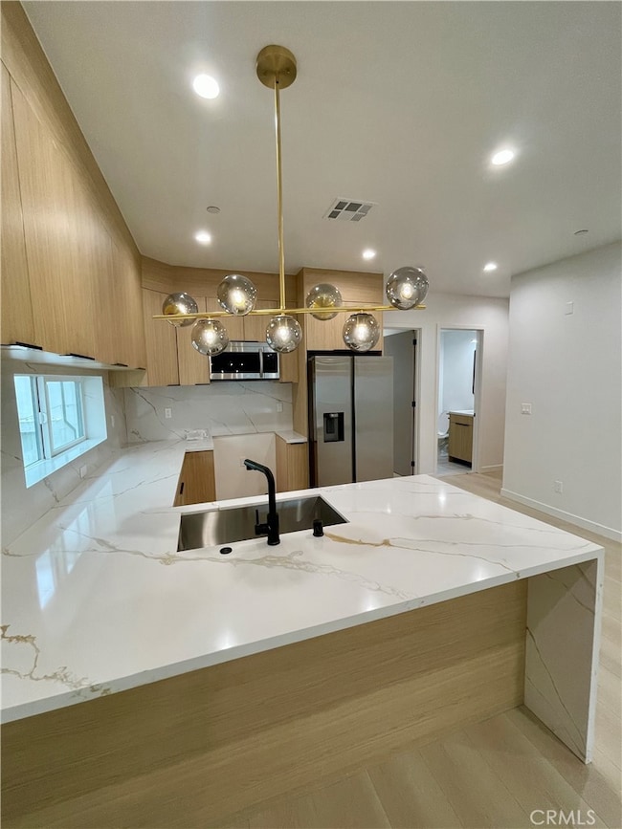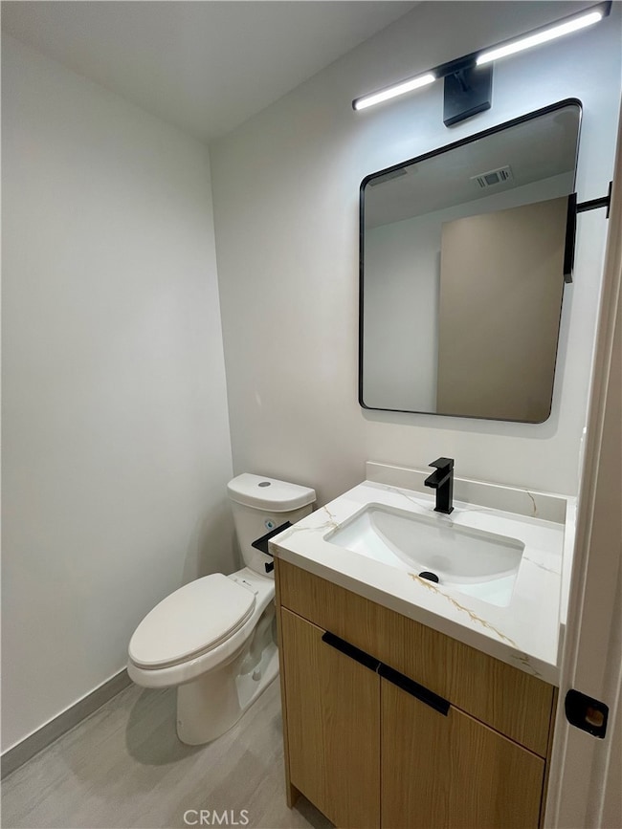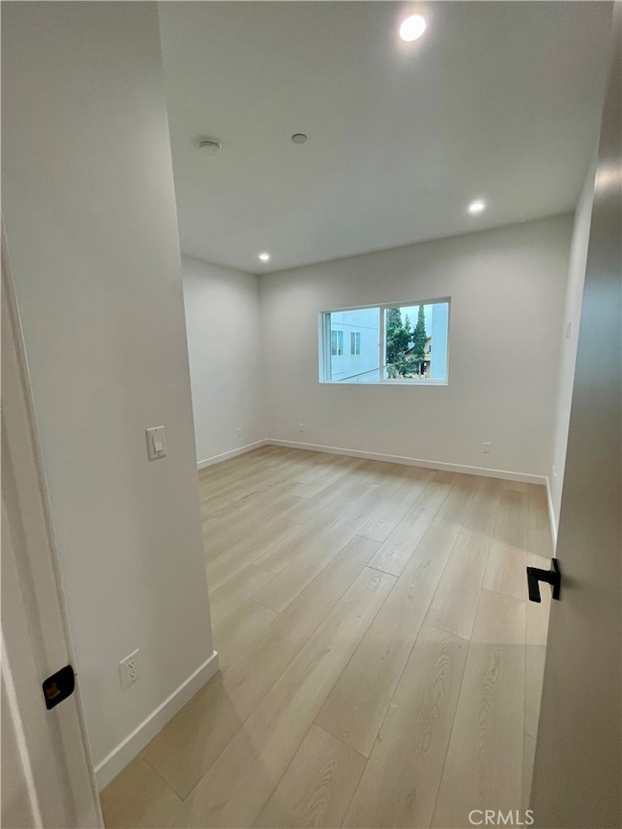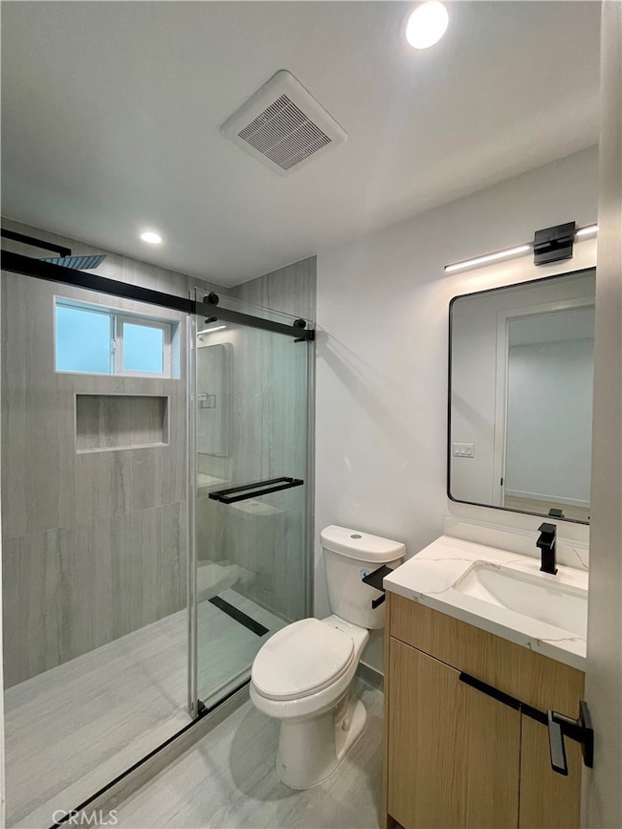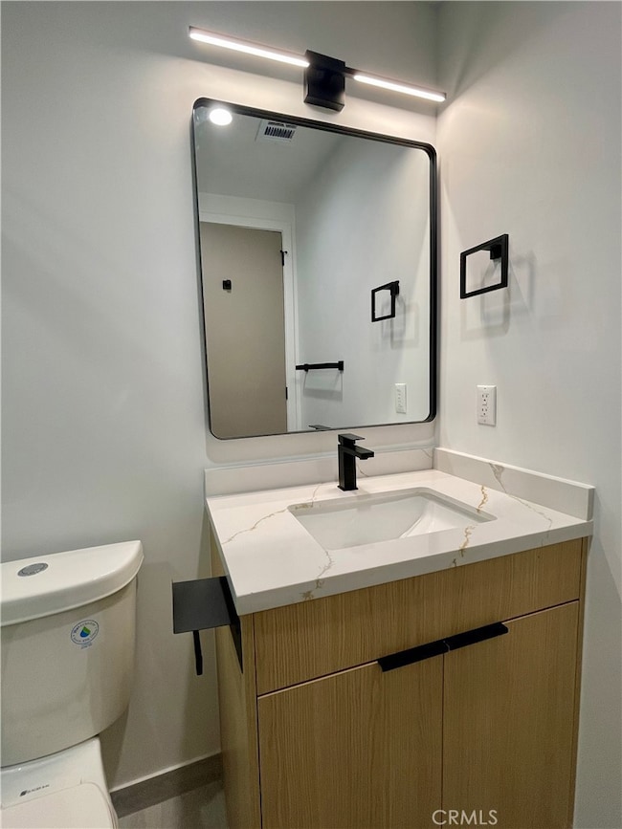613 W 41st Place Los Angeles, CA 90037
Vermont Square NeighborhoodHighlights
- New Construction
- No HOA
- Laundry Room
- No Units Above
- 2 Car Attached Garage
- Central Air
About This Home
Welcome to 613 W 41st Pl, Los Angeles, CA 90037 a stunning brand-new construction offering elegant, modern living in one of the most convenient locations near USC. This beautifully designed 4 bedrooms, 4 1/2 bathrooms home features 1,720 sq ft of bright, contemporary living space with high-end finishes throughout.
Step inside to an open and sophisticated interior with new appliances, stylish fixtures, and thoughtfully crafted layouts ideal for both comfort and functionality. Each bedroom comes with its own bathroom, offering privacy and convenience for roommates or families. The home also includes 2 dedicated parking spaces, providing rare ease and accessibility in the heart of the city.
Located just minutes from the USC campus, this home is perfect for students, faculty, or anyone looking for upscale living close to it all. Enjoy being near the LA Memorial Coliseum, BMO Stadium, and the excitement of Downtown Los Angeles, with endless dining, entertainment, and cultural destinations right at your doorstep.
Experience luxury, convenience, and contemporary design be the first to call this beautifully built residence home.
*Agent and landlord do not guarantee the accuracy of square footage; tenant to verify all information to their satisfaction.* **Tenant pays utilities.**
***IF YOU ARE A TENANT.. TEXT LISTING AGENT WITH THE ADDRESS TO SCHEDULE A TOUR***
Listing Agent
Keller Williams Realty Hollywood Hills Brokerage Phone: 424-278-8980 License #02139507 Listed on: 11/17/2025

Townhouse Details
Home Type
- Townhome
Est. Annual Taxes
- $10,203
Year Built
- Built in 2025 | New Construction
Lot Details
- 6,763 Sq Ft Lot
- No Units Above
- No Units Located Below
- 1 Common Wall
Parking
- 2 Car Attached Garage
Home Design
- Entry on the 2nd floor
Interior Spaces
- 1,720 Sq Ft Home
- 3-Story Property
- Laundry Room
Bedrooms and Bathrooms
- 4 Bedrooms | 1 Main Level Bedroom
Utilities
- Central Air
Listing and Financial Details
- Security Deposit $4,350
- 12-Month Minimum Lease Term
- Available 12/15/25
- Tax Lot 10
- Tax Tract Number 212
- Assessor Parcel Number 5019019010
Community Details
Overview
- No Home Owners Association
- 5 Units
Pet Policy
- Pet Size Limit
- Dogs and Cats Allowed
Map
Source: California Regional Multiple Listing Service (CRMLS)
MLS Number: OC25262210
APN: 5019-019-010
- 620 W 41st Place
- 550 W 41st Dr
- 632 W 41st Place
- 4125 S Figueroa St Unit 101
- 4125 S Figueroa St Unit 218
- 4125 S Figueroa St Unit 410
- 716 W 41st Place
- 605 W 41st St
- 721 W 41st Dr
- 736 W 41st Place
- 620 W 42nd Place
- 602 W 40th Place
- 547 W 43rd St
- 4240 S Figueroa St
- 530 W 43rd St
- 528 W 43rd St
- 4302 S Hoover St
- 844 W Martin Luther King jr Blvd
- 850 W Martin Luther King jr Blvd
- 602 W Vernon Ave
- 613 W 41st Place Unit 1/2
- 611 W 41st Place Unit 1/2
- 611 W 41st Place
- 611 W 41st Place Unit 1/4
- 623 W 42nd St Unit Main
- 4125 S Figueroa St
- 504 W 41st Dr
- 504 W 41st Dr
- 4125 S Figueroa St Unit 301
- 4125 S Figueroa St Unit 418
- 716 W 41st Place Unit 3
- 644 W 40th Place
- 4103 S Hoover St
- 810 W 42nd Place Unit 810
- 4240 S Figueroa St
- 822 W 42nd Place Unit 822 1.5
- 822 W 42nd Place
- 822 W 42nd Place Unit 820 1.5
- 822 W 42nd Place
- 825 W 40th Place
