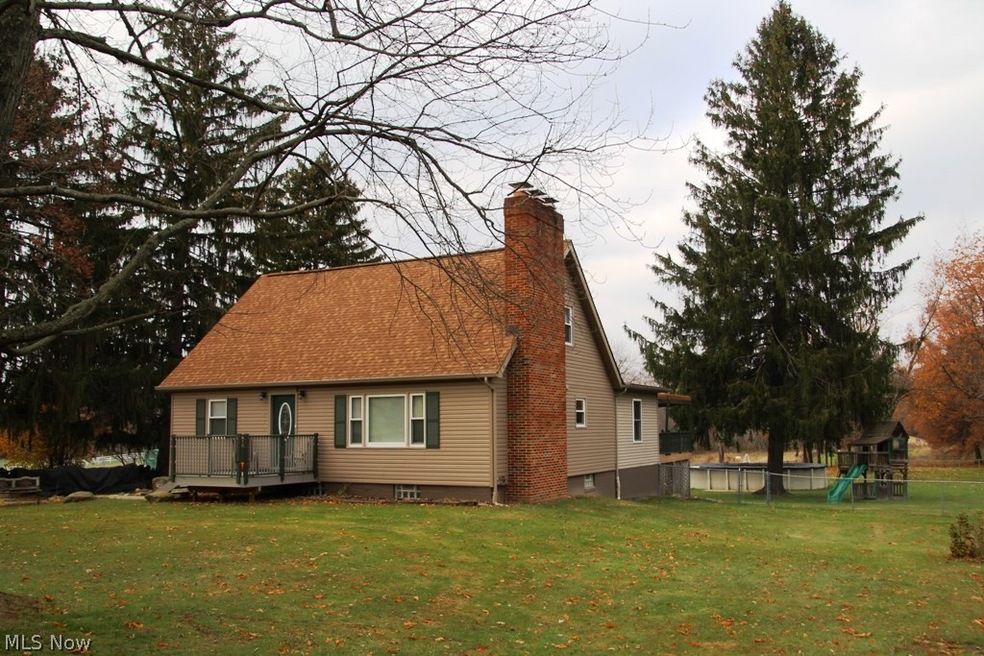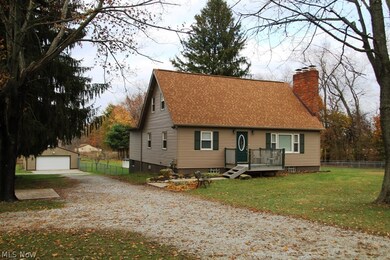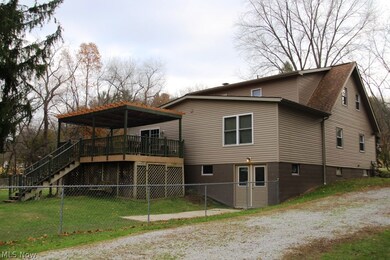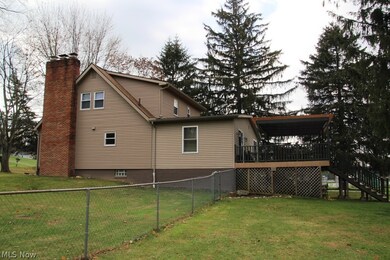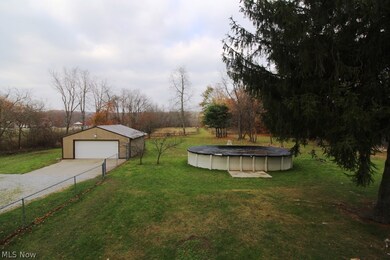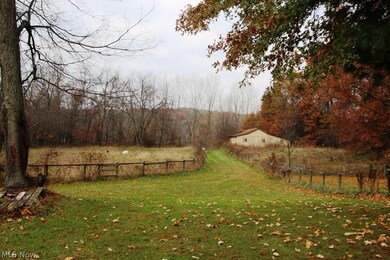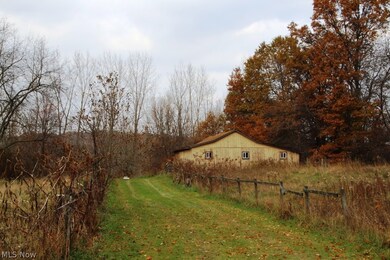
613 W Comet Rd New Franklin, OH 44216
Highlights
- 7.01 Acre Lot
- Cape Cod Architecture
- 2 Fireplaces
- Nolley Elementary School Rated A-
- Deck
- No HOA
About This Home
As of September 2021Larger than it looks! Wonderful family home w/plenty of room to grow, situated on 7 acres w/plenty of room to play! Over 2700 sq ft of living space, this expansive Cape offers 5/poss 6 bedrooms & 3 full baths! Walk-out finished Lower Level offers an additional Living Suite including Family Rm w/brick fireplace, Bedroom, full Bath, 2nd Kitchen & dining area. Main level features Living Room w/full wall beautiful wood burning brick fireplace. Updated Kitchen w/maple cabinetry, glass tile back splash, granite counter tops & center Island that can seat 5! Opens to Formal Dining Rm w/wainscoting, chair & crown molding. Slider off Dining Rm leads to 16 x 20 composite deck w/lighted pergola & underneath storage. 1st floor Master Bedroom w/his & her closets (1 is walk-in). Master Bath w/dual sinks, whirlpool tub & separate shower with seat. Also, another 1st floor bedroom currently being used as an office/den. Upper level w/Full Bath & 3 nice size bedrooms. Bed 2 w/walk-in closet & Bed 3 w/2 closets. LL also features laundry/utility room, huge heated Workshop & Storage Rm! Storage galore! 24 x 24 2 car Garage. Two concrete pads provide addl parking & turnaround. 18 x 33 above ground saltwater pool (2015). 5 stall horse barn + 2 pastures. Septic System new 2011, Roof 2014, Siding 2015. Addition & windows 2005. Reverse Osmosis System. Wooded backyard with creek, property is located in a conservation district. Enjoy wildlife, ride ATV's, etc..... Don't miss all this home has to offer!!
Home Details
Home Type
- Single Family
Est. Annual Taxes
- $4,175
Year Built
- Built in 1976
Lot Details
- 7.01 Acre Lot
- Lot Dimensions are 244x1610
- South Facing Home
- Partially Fenced Property
- Chain Link Fence
Parking
- 2 Car Detached Garage
- Unpaved Parking
Home Design
- Cape Cod Architecture
- Fiberglass Roof
- Asphalt Roof
- Vinyl Siding
Interior Spaces
- 2-Story Property
- 2 Fireplaces
- Attic Fan
- Dryer
- Property Views
Kitchen
- Built-In Oven
- Range
- Dishwasher
Bedrooms and Bathrooms
- 5 Bedrooms
- 3 Full Bathrooms
Finished Basement
- Basement Fills Entire Space Under The House
- Sump Pump
Outdoor Features
- Deck
- Porch
Utilities
- Window Unit Cooling System
- Zoned Heating
- Baseboard Heating
- Water Softener
- Septic Tank
Community Details
- No Home Owners Association
Listing and Financial Details
- Assessor Parcel Number 2301374
Ownership History
Purchase Details
Home Financials for this Owner
Home Financials are based on the most recent Mortgage that was taken out on this home.Purchase Details
Home Financials for this Owner
Home Financials are based on the most recent Mortgage that was taken out on this home.Purchase Details
Home Financials for this Owner
Home Financials are based on the most recent Mortgage that was taken out on this home.Map
Similar Homes in the area
Home Values in the Area
Average Home Value in this Area
Purchase History
| Date | Type | Sale Price | Title Company |
|---|---|---|---|
| Survivorship Deed | $340,000 | None Available | |
| Warranty Deed | $250,000 | None Available | |
| Survivorship Deed | $149,000 | Real Living Title Agency Ltd |
Mortgage History
| Date | Status | Loan Amount | Loan Type |
|---|---|---|---|
| Open | $323,000 | New Conventional | |
| Closed | $248,700 | New Conventional | |
| Closed | $249,700 | New Conventional | |
| Closed | $25,000 | New Conventional | |
| Closed | $2,500 | Future Advance Clause Open End Mortgage | |
| Closed | $225,000 | New Conventional | |
| Previous Owner | $142,800 | Commercial | |
| Previous Owner | $102,000 | New Conventional | |
| Previous Owner | $25,000 | Stand Alone Second | |
| Previous Owner | $119,200 | Purchase Money Mortgage |
Property History
| Date | Event | Price | Change | Sq Ft Price |
|---|---|---|---|---|
| 09/22/2021 09/22/21 | Sold | $340,000 | 0.0% | $120 / Sq Ft |
| 08/17/2021 08/17/21 | Pending | -- | -- | -- |
| 07/30/2021 07/30/21 | For Sale | $340,000 | +36.0% | $120 / Sq Ft |
| 04/04/2018 04/04/18 | Sold | $250,000 | -3.8% | $92 / Sq Ft |
| 02/13/2018 02/13/18 | Pending | -- | -- | -- |
| 01/09/2018 01/09/18 | Price Changed | $259,900 | -1.9% | $96 / Sq Ft |
| 12/04/2017 12/04/17 | Price Changed | $264,900 | -3.6% | $98 / Sq Ft |
| 11/14/2017 11/14/17 | For Sale | $274,900 | -- | $101 / Sq Ft |
Tax History
| Year | Tax Paid | Tax Assessment Tax Assessment Total Assessment is a certain percentage of the fair market value that is determined by local assessors to be the total taxable value of land and additions on the property. | Land | Improvement |
|---|---|---|---|---|
| 2025 | $5,327 | $106,358 | $28,399 | $77,959 |
| 2024 | $5,327 | $106,358 | $28,399 | $77,959 |
| 2023 | $5,327 | $106,358 | $28,399 | $77,959 |
| 2022 | $5,195 | $80,836 | $21,196 | $59,640 |
| 2021 | $5,934 | $92,061 | $21,196 | $70,865 |
| 2020 | $5,831 | $92,070 | $21,200 | $70,870 |
| 2019 | $4,998 | $70,620 | $21,200 | $49,420 |
| 2018 | $4,315 | $70,620 | $21,200 | $49,420 |
| 2017 | $4,231 | $70,620 | $21,200 | $49,420 |
| 2016 | $4,181 | $62,640 | $21,200 | $41,440 |
| 2015 | $4,231 | $62,640 | $21,200 | $41,440 |
| 2014 | $4,200 | $62,640 | $21,200 | $41,440 |
| 2013 | $4,402 | $66,170 | $21,200 | $44,970 |
Source: MLS Now
MLS Number: 3956489
APN: 23-01374
- 0 W Comet Rd Unit 5079117
- 11290 Michelle Dr NW
- 8750 Spring Grove Ave NW
- 5963 Dailey Rd
- 5926 Dailey Rd
- 6240 Ewe Dr
- 6043 S Main St
- 6248 Caribou Dr
- 837 Yager Rd
- 888 Loway Dr
- 494 W Nimisila Rd
- 5888 Keller Rd
- 10399 Delway St NW
- 8574 Greenleaf Cir NW
- 7645 Arthur Ave NW
- 7620 Mctaggart Rd NW
- 6238 Manchester Rd
- V/L W Nimisila
- 10400 Stoneacre Rd NW
- 7687 Galena St NW
