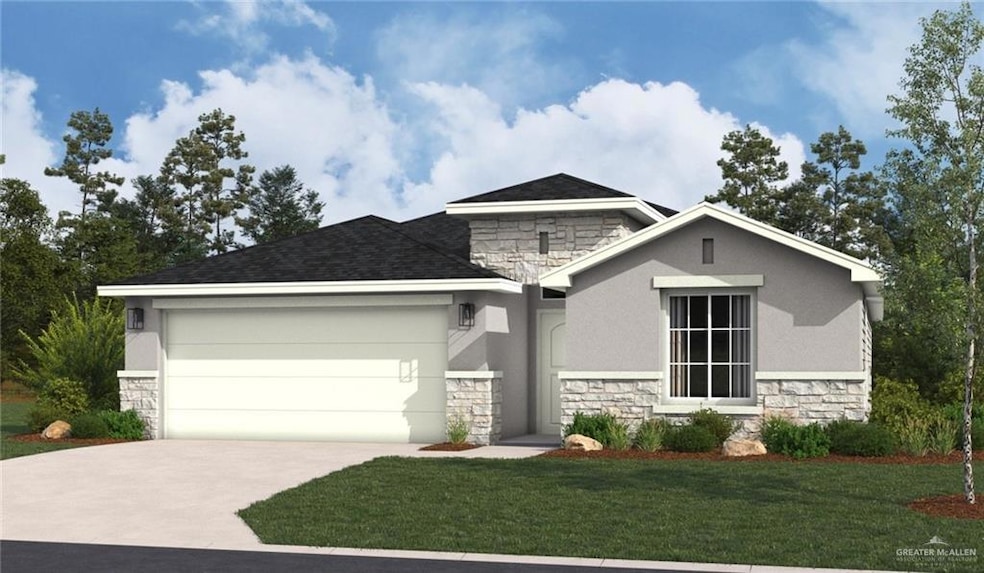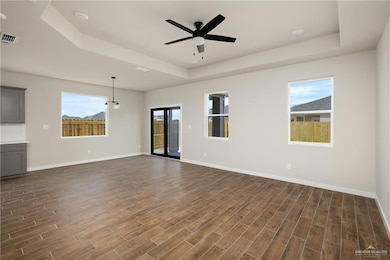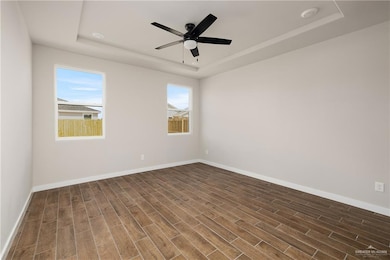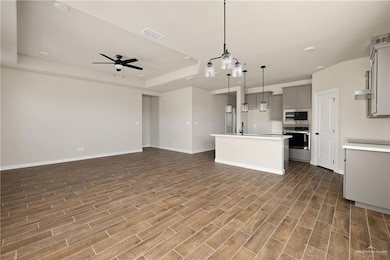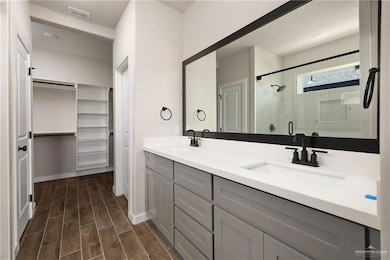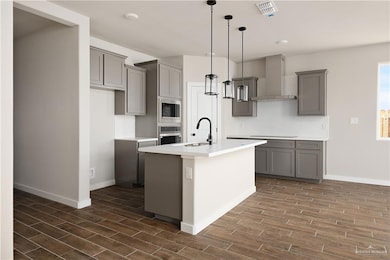613 W Haveland St Edinburg, TX 78539
Estimated payment $1,730/month
Total Views
922
3
Beds
2
Baths
1,522
Sq Ft
$197
Price per Sq Ft
Highlights
- New Construction
- Quartz Countertops
- 2 Car Attached Garage
- Alfonso Ramirez Elementary School Rated A-
- Covered Patio or Porch
- Double Pane Windows
About This Home
New Construction in Prime Edinburg Location!
613 W Haveland offers 3 bedrooms, 2 baths, and 1,522 sq. ft. of stylish living space. Features include an open layout, modern finishes, and a 2-car garage. Enjoy a builder warranty and buyer incentives available for a limited time. Conveniently located near top schools, shopping, and major roads. Move-in ready—schedule your showing today!
Home Details
Home Type
- Single Family
Est. Annual Taxes
- $1,491
Year Built
- Built in 2025 | New Construction
Lot Details
- 6,752 Sq Ft Lot
- Wood Fence
HOA Fees
- $25 Monthly HOA Fees
Parking
- 2 Car Attached Garage
Home Design
- Slab Foundation
- Shingle Roof
- Stucco
Interior Spaces
- 1,522 Sq Ft Home
- 1-Story Property
- Double Pane Windows
- Entrance Foyer
- Tile Flooring
- Fire and Smoke Detector
- Laundry Room
Kitchen
- Stove
- Microwave
- Dishwasher
- Quartz Countertops
Bedrooms and Bathrooms
- 3 Bedrooms
- Walk-In Closet
- 2 Full Bathrooms
- Dual Vanity Sinks in Primary Bathroom
Outdoor Features
- Covered Patio or Porch
Schools
- Ramirez Elementary School
- South Middle School
- Vela High School
Utilities
- Central Heating and Cooling System
- Gas Water Heater
Community Details
- Alberta Heights Landing Association
- Alberta Heights Landing Subdivision
Listing and Financial Details
- Home warranty included in the sale of the property
- Assessor Parcel Number A245200000002600
Map
Create a Home Valuation Report for This Property
The Home Valuation Report is an in-depth analysis detailing your home's value as well as a comparison with similar homes in the area
Home Values in the Area
Average Home Value in this Area
Tax History
| Year | Tax Paid | Tax Assessment Tax Assessment Total Assessment is a certain percentage of the fair market value that is determined by local assessors to be the total taxable value of land and additions on the property. | Land | Improvement |
|---|---|---|---|---|
| 2025 | $1,010 | $62,100 | $62,100 | -- |
| 2024 | $1,010 | $42,053 | $42,053 | -- |
Source: Public Records
Property History
| Date | Event | Price | List to Sale | Price per Sq Ft |
|---|---|---|---|---|
| 11/06/2025 11/06/25 | For Sale | $299,956 | -- | $197 / Sq Ft |
Source: Greater McAllen Association of REALTORS®
Source: Greater McAllen Association of REALTORS®
MLS Number: 486390
APN: A2452-00-000-0026-00
Nearby Homes
- 4800 S Landon Ave
- 4808 S Landon Ave
- 4812 S Landon Ave
- 4816 S Landon Ave
- 5204 Shalom Dr
- 5308 Shalom Dr
- 4805 S June Dr
- 4916 Nevis Dr
- 4905 Nevis Dr
- 4817 August Dr
- 5114 June Ct
- 432 W Telfair Ave
- 4915 August Dr
- 5241 Shalom Dr
- 5307 Shalom Dr
- 5112 Nevis Dr
- 415 Conquest Blvd
- 1408 May Dr
- 1013 W Trenton Rd NE
- 5111 Juno Ct
- 4590 S Professional Dr
- 4805 S June Dr
- 4604 S Sugar Rd
- 432 W Telfair Ave
- 5228 S Sugar Rd
- 5348 S Sugar Rd
- 1309 W Ricco St
- 3204 S Colt Ln Unit 1
- 3508 Samgar St Unit 2
- 4122 Rhonda St
- 3509 Samgar St Unit 2
- 3505 Amando St Unit 1
- 3404 S Colt Ln Unit 4
- 3504 Samgar St Unit 3
- 1426 Bianca St
- 3502 Samgar St Unit 3
- 1400 W Wisconsin Rd
- 1913 W Western Dr Unit 3
- 1913 W Western Dr Unit 4
- 1505 Candy Ln
