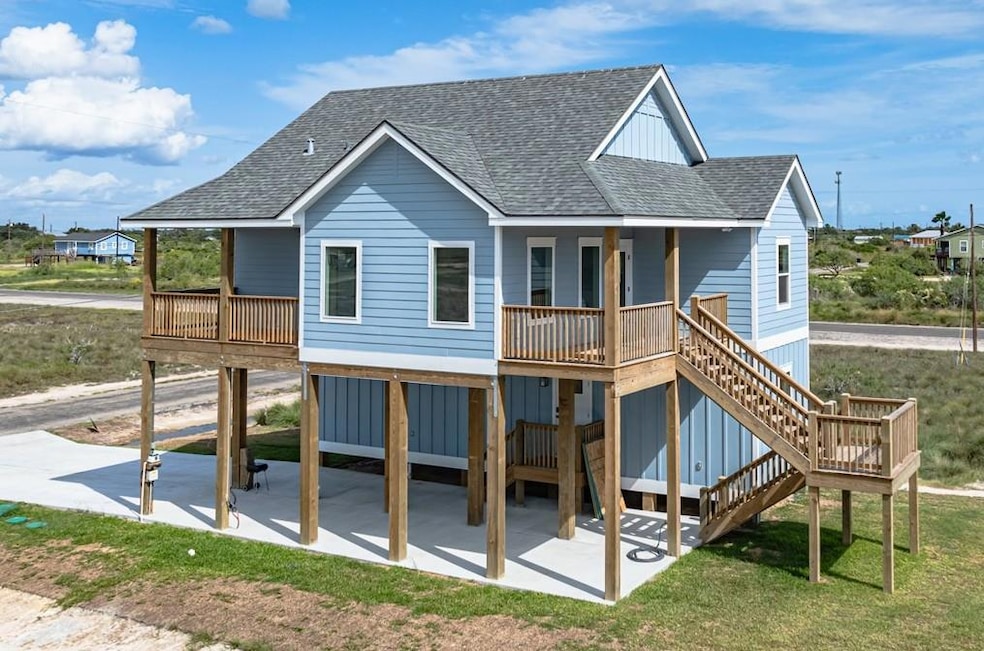613 W Shady Oak Ln Rockport(holiday Beach), TX 78382
3
Beds
2.5
Baths
1,511
Sq Ft
5,000
Sq Ft Lot
Highlights
- Pier or Dock
- Solid Surface Countertops
- Interior Lot
- Traditional Architecture
- Porch
- Breakfast Bar
About This Home
New Construction 3 bedroom 2.5 bath house in Holiday Beach. Beautiful inside and out! Covered parking area.
Listing Agent
SPEARS & COMPANY REAL ESTATE Brokerage Phone: 3617907653 License #TREC #689973 Listed on: 07/30/2025
Home Details
Home Type
- Single Family
Est. Annual Taxes
- $178
Year Built
- Built in 2024
Lot Details
- 5,000 Sq Ft Lot
- Interior Lot
Parking
- Garage
Home Design
- Traditional Architecture
- Slab Foundation
- Composition Roof
- HardiePlank Type
Interior Spaces
- 1,511 Sq Ft Home
- 2-Story Property
- Ceiling Fan
- Insulated Windows
- Combination Dining and Living Room
- Vinyl Flooring
Kitchen
- Breakfast Bar
- Kitchen Island
- Solid Surface Countertops
Bedrooms and Bathrooms
- 3 Bedrooms
- Primary Bedroom Upstairs
Laundry
- Laundry in unit
- Washer and Electric Dryer Hookup
Outdoor Features
- Porch
Utilities
- Central Heating and Cooling System
- Septic Tank
Listing and Financial Details
- Property Available on 7/29/25
Community Details
Overview
- Holiday Beach Subdivision
Recreation
- Pier or Dock
- Community Boat Launch
Pet Policy
- No Pets Allowed
Map
Source: Rockport Area Association of REALTORS®
MLS Number: 148536
APN: R22637
Nearby Homes
- 98 W Shady Oak Ln
- 609-610 W Shady Oak Ln
- w W Shady Oak Ln
- 148 W Glen Oak Ln
- 568 W Post Oak Ln
- 138-141 W Glen Oak Ln
- 182 - 183 W Post Oak Ln
- 64 W Castle Oak Ln
- 204 W Rustic Oak Ln
- 194 W Rustic Oak Ln
- 224 W Rustic Oak Ln
- 225 W Rustic Oak Ln
- 223 W Rustic Oak Ln
- 222 W Rustic Oak Ln
- 40 Bayview Loop
- 181 W Post Oak Ln
- 243 W Club Oak Ln
- 239 Sailfish Dr
- 227 Palmetto Point Rd
- 53 Tern St
- 332 Club Oak Ln
- 146 Westlake Dr
- 2003 N Fulton Beach Rd Unit 71
- 4841 Highway 35 N Unit 101
- 4841 Texas 35 Unit 101
- 125 Traditions Dr
- 2122 Prairie Rd
- 3441 Loop 1781 Unit 7-B
- 302 Broadway St Unit 1,4 & 5
- 109 Sun Harbor St
- 2328 Chaparral St
- 2328 Chapparreal
- 2211 Fm 3036
- 109 Traditions
- 140 Lavaca Cir
- 1702 Fm 3036
- 105 Traditions Dr
- 101 Traditions Dr
- 2631 Harbor Cove
- 2635 Harbor Cove

