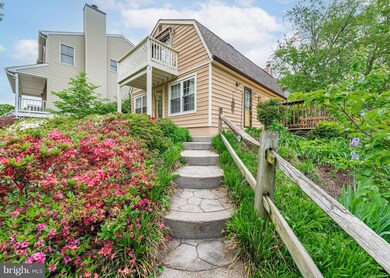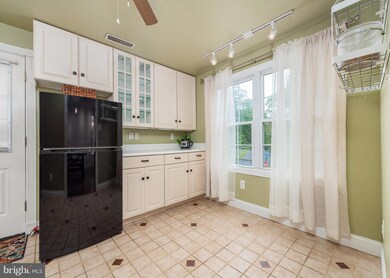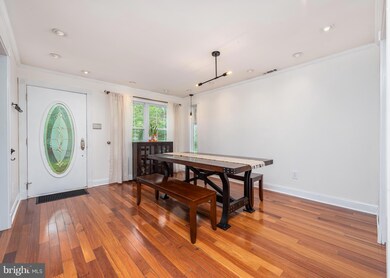
613 West Dr Severna Park, MD 21146
Highlights
- 5 Dock Slips
- Water Views
- Canoe or Kayak Water Access
- Oak Hill Elementary School Rated A-
- Home fronts navigable water
- Fishing Allowed
About This Home
As of May 2023This home is located at 613 West Dr, Severna Park, MD 21146 and is currently priced at $405,000, approximately $354 per square foot. This property was built in 1973. 613 West Dr is a home located in Anne Arundel County with nearby schools including Oak Hill Elementary School, Severna Park Middle School, and Severna Park High School.
Last Agent to Sell the Property
Real Broker, LLC - Annapolis License #0225261065 Listed on: 05/04/2023

Home Details
Home Type
- Single Family
Est. Annual Taxes
- $3,616
Year Built
- Built in 1973
Lot Details
- 4,000 Sq Ft Lot
- Home fronts navigable water
- Extensive Hardscape
- Property is zoned R5
Home Design
- Contemporary Architecture
- Slab Foundation
- Frame Construction
Interior Spaces
- 1,144 Sq Ft Home
- Property has 2 Levels
- Open Floorplan
- Ceiling Fan
- Wood Flooring
- Water Views
Kitchen
- Eat-In Kitchen
- Built-In Microwave
- Dishwasher
- Stainless Steel Appliances
- Disposal
Bedrooms and Bathrooms
- 2 Bedrooms
- En-Suite Bathroom
- 1 Full Bathroom
Laundry
- Dryer
- Washer
Parking
- 2 Parking Spaces
- 2 Driveway Spaces
Outdoor Features
- Canoe or Kayak Water Access
- Private Water Access
- River Nearby
- Waterski or Wakeboard
- Sail
- Swimming Allowed
- Physical Dock Slip Conveys
- 5 Dock Slips
- Powered Boats Permitted
- Deck
- Exterior Lighting
- Outdoor Storage
Schools
- Oak Hill Elementary School
- Severna Park Middle School
- Severna Park High School
Utilities
- 90% Forced Air Heating and Cooling System
- Heating System Uses Oil
- Vented Exhaust Fan
- Electric Water Heater
Listing and Financial Details
- Tax Lot 1
- Assessor Parcel Number 020317008622605
Community Details
Overview
- No Home Owners Association
- Carrollton Manor Subdivision
Recreation
- Fishing Allowed
Ownership History
Purchase Details
Home Financials for this Owner
Home Financials are based on the most recent Mortgage that was taken out on this home.Purchase Details
Home Financials for this Owner
Home Financials are based on the most recent Mortgage that was taken out on this home.Purchase Details
Home Financials for this Owner
Home Financials are based on the most recent Mortgage that was taken out on this home.Purchase Details
Purchase Details
Home Financials for this Owner
Home Financials are based on the most recent Mortgage that was taken out on this home.Similar Homes in the area
Home Values in the Area
Average Home Value in this Area
Purchase History
| Date | Type | Sale Price | Title Company |
|---|---|---|---|
| Deed | $405,000 | None Listed On Document | |
| Special Warranty Deed | $372,000 | Capitol Title Group | |
| Interfamily Deed Transfer | -- | Brilliant Title Corporation | |
| Deed | $127,500 | -- | |
| Deed | $65,000 | -- |
Mortgage History
| Date | Status | Loan Amount | Loan Type |
|---|---|---|---|
| Open | $405,000 | VA | |
| Previous Owner | $337,311 | New Conventional | |
| Previous Owner | $100,000 | New Conventional | |
| Previous Owner | $109,000 | Stand Alone Second | |
| Previous Owner | $51,200 | No Value Available | |
| Closed | -- | No Value Available |
Property History
| Date | Event | Price | Change | Sq Ft Price |
|---|---|---|---|---|
| 05/31/2023 05/31/23 | Sold | $405,000 | +1.8% | $354 / Sq Ft |
| 05/11/2023 05/11/23 | Pending | -- | -- | -- |
| 05/04/2023 05/04/23 | For Sale | $398,000 | +7.0% | $348 / Sq Ft |
| 07/30/2021 07/30/21 | Sold | $372,000 | -0.8% | $325 / Sq Ft |
| 06/08/2021 06/08/21 | Pending | -- | -- | -- |
| 06/03/2021 06/03/21 | Price Changed | $375,000 | -2.6% | $328 / Sq Ft |
| 05/27/2021 05/27/21 | Price Changed | $385,000 | -3.7% | $337 / Sq Ft |
| 05/23/2021 05/23/21 | For Sale | $399,900 | -- | $350 / Sq Ft |
Tax History Compared to Growth
Tax History
| Year | Tax Paid | Tax Assessment Tax Assessment Total Assessment is a certain percentage of the fair market value that is determined by local assessors to be the total taxable value of land and additions on the property. | Land | Improvement |
|---|---|---|---|---|
| 2024 | $4,265 | $332,800 | $240,000 | $92,800 |
| 2023 | $4,152 | $323,100 | $0 | $0 |
| 2022 | $3,855 | $313,400 | $0 | $0 |
| 2021 | $3,642 | $303,700 | $215,000 | $88,700 |
| 2020 | $3,642 | $296,800 | $0 | $0 |
| 2019 | $6,988 | $289,900 | $0 | $0 |
| 2018 | $2,870 | $283,000 | $200,000 | $83,000 |
| 2017 | $3,181 | $270,400 | $0 | $0 |
| 2016 | -- | $257,800 | $0 | $0 |
| 2015 | -- | $245,200 | $0 | $0 |
| 2014 | -- | $238,867 | $0 | $0 |
Agents Affiliated with this Home
-
Phil Gerdes

Seller's Agent in 2023
Phil Gerdes
Real Broker, LLC - Annapolis
(443) 694-7366
7 in this area
640 Total Sales
-
Victoria McKeever
V
Buyer's Agent in 2023
Victoria McKeever
Coldwell Banker (NRT-Southeast-MidAtlantic)
(443) 926-6593
1 in this area
7 Total Sales
-
Bev Langley

Seller's Agent in 2021
Bev Langley
Coldwell Banker (NRT-Southeast-MidAtlantic)
(410) 320-0282
24 in this area
251 Total Sales
-
Michael Langley

Buyer's Agent in 2021
Michael Langley
Coldwell Banker (NRT-Southeast-MidAtlantic)
(410) 320-2111
3 in this area
30 Total Sales
Map
Source: Bright MLS
MLS Number: MDAA2059018
APN: 03-170-08622605
- 603 Manor Rd
- 597 Whitney Rd
- 620 Cypress Ln
- 525 Center Dr
- 601 Lakeland Rd S
- 717 Whitneys Landing Dr
- 1019 Joyce Dr
- 616 Lakeland Rd S
- 611 Brownstone Dr
- 1025 Tudor Dr
- 618 Lakeland Rd S
- 449 Braewood Way
- 509 Pinefield Dr
- 1126 Severnview Dr
- 518 Lakeland Rd S
- 436 Rivendell Ln
- 35 Severndale Rd
- 612 Simms Landing Rd
- 26 Severndale Rd
- 132 Northway






