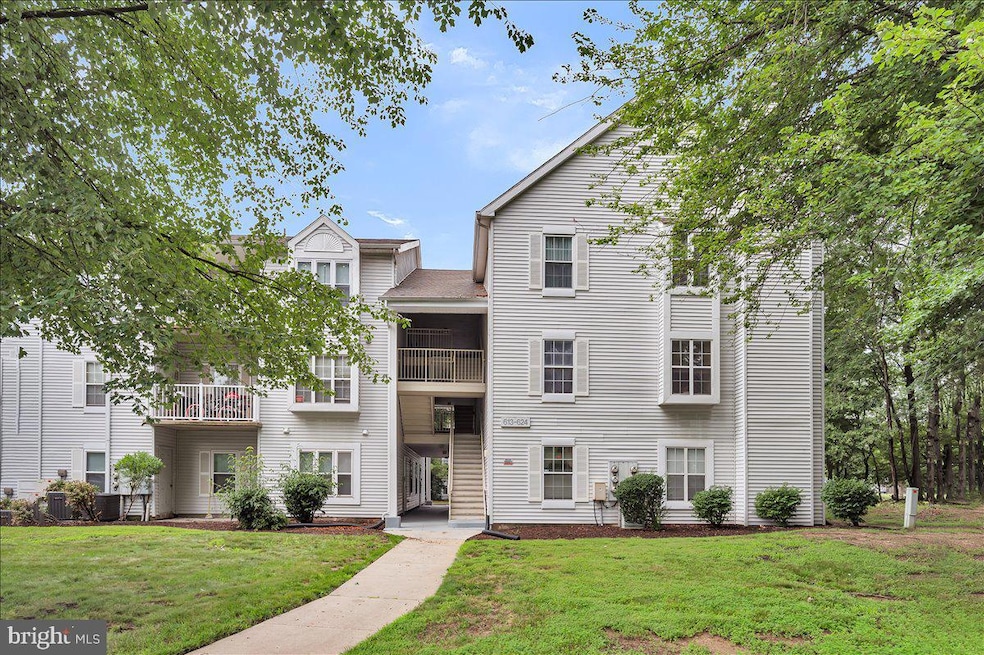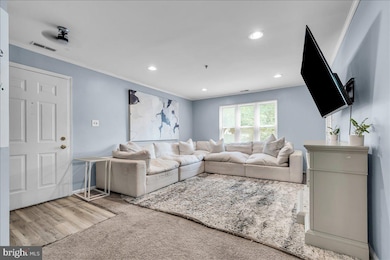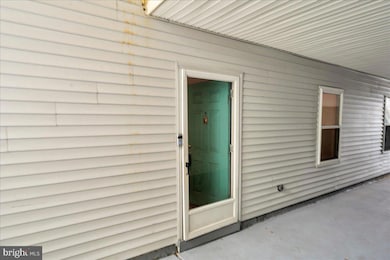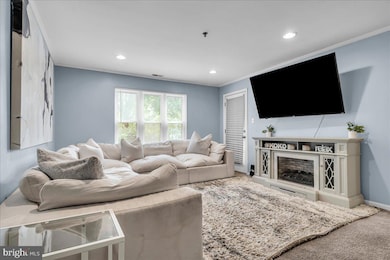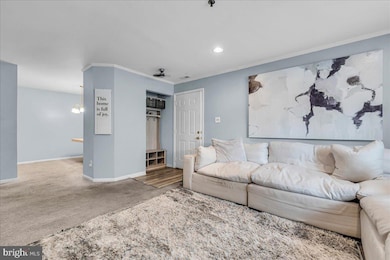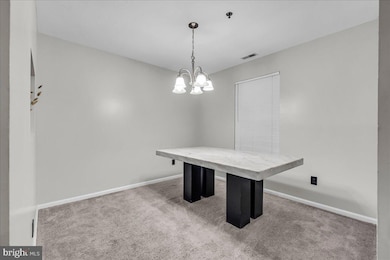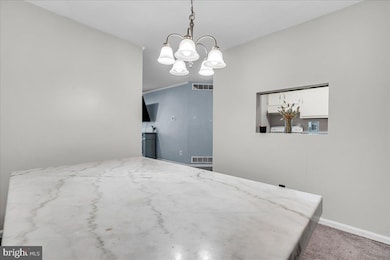613 Willings Way New Castle, DE 19720
Estimated payment $1,349/month
Highlights
- Clubhouse
- Tennis Courts
- Living Room
- Community Pool
- Jogging Path
- 1-minute walk to Wilton Park
About This Home
Welcome home to this beautifully maintained 2-bedroom, 2-bathroom condo located in the desirable Ashton Condominiums community in New Castle, Delaware. This spacious unit combines modern comfort with low-maintenance living, making it ideal for first-time buyers, downsizers, or anyone seeking convenience and style in a peaceful setting. This property also features an open-concept living area, including a private patio, and in-unit laundry. Community amenities include ample parking, a secure, well-maintained building, a community pool, and walking trails. This move-in ready condo offers the perfect blend of location, comfort, and affordability. Whether you're commuting to Wilmington, Philadelphia, or working from home, you'll love the convenience, security, and tranquility of Ashton Condominiums!
Listing Agent
(302) 983-6399 reservoirgroupllc@gmail.com Realty Mark Associates-Newark Listed on: 07/11/2025
Property Details
Home Type
- Condominium
Est. Annual Taxes
- $479
Year Built
- Built in 1988
HOA Fees
- $314 Monthly HOA Fees
Parking
- Parking Lot
Home Design
- Entry on the 1st floor
- Vinyl Siding
Interior Spaces
- Property has 1 Level
- Living Room
Kitchen
- Dishwasher
- Disposal
Bedrooms and Bathrooms
- 2 Main Level Bedrooms
- 2 Full Bathrooms
Laundry
- Laundry in unit
- Washer and Dryer Hookup
Schools
- William Penn High School
Utilities
- Central Air
- Electric Baseboard Heater
- Electric Water Heater
Listing and Financial Details
- Assessor Parcel Number 10-029.30-125.C.0613
Community Details
Overview
- $500 Capital Contribution Fee
- Association fees include trash, water, snow removal, lawn maintenance, management, pool(s), common area maintenance, exterior building maintenance, sewer
- Low-Rise Condominium
- Ashton Condominiums
- Ashton Condo Subdivision
- Property Manager
Amenities
- Clubhouse
Recreation
- Tennis Courts
- Community Pool
- Jogging Path
Pet Policy
- Pets allowed on a case-by-case basis
Map
Home Values in the Area
Average Home Value in this Area
Property History
| Date | Event | Price | List to Sale | Price per Sq Ft | Prior Sale |
|---|---|---|---|---|---|
| 07/31/2025 07/31/25 | Price Changed | $189,000 | -5.0% | -- | |
| 07/11/2025 07/11/25 | For Sale | $199,000 | +101.0% | -- | |
| 01/08/2020 01/08/20 | Sold | $99,000 | -5.7% | $76 / Sq Ft | View Prior Sale |
| 11/28/2019 11/28/19 | Pending | -- | -- | -- | |
| 11/22/2019 11/22/19 | For Sale | $105,000 | 0.0% | $80 / Sq Ft | |
| 11/16/2019 11/16/19 | Pending | -- | -- | -- | |
| 10/24/2019 10/24/19 | For Sale | $105,000 | -- | $80 / Sq Ft |
Source: Bright MLS
MLS Number: DENC2085376
APN: 10-029.30-125-C0613
- 708 Willings Way
- 416 Ashton Ln Unit 416
- 810 Willings Way
- 2 Evlon Ct
- 17 Lanford Rd
- 7 Brian Ct
- 216 Highland Blvd Unit 77
- 28 Lanford Rd
- 24 Ashley Dr
- 218 Highland Blvd Unit 67
- 20 Elks Trail
- 16 Robert Rd
- 4 Reyburn Ct
- 44 E Bellamy Dr
- 10 Holden Dr
- 6 Chiming Rd
- 13 Denise Ct
- 719 Cardinal Ave
- 46 Holden Dr
- 4 Denise Ct
- 401 Bedford Ln
- 216 Highland Blvd Unit 75
- 221 Highland Blvd Unit A
- 35 Revelle St Unit A
- 18 Deen St
- 101 Paisley Ln
- 2801 Stonebridge Blvd
- 260 Christiana Rd
- 21 Villas Dr
- 400 S Dupont Hwy
- 4390 Reusch Cir
- 265 Bear Christiana Rd
- 31 Tyne Dr
- 550 S Dupont Hwy
- 270 Brandywine Dr
- 104 Sandburg Place
- 1150 Helen Dr
- 10 Archer Cir
- 9000 Rembrandt Cir
- 25 Golf View Dr
