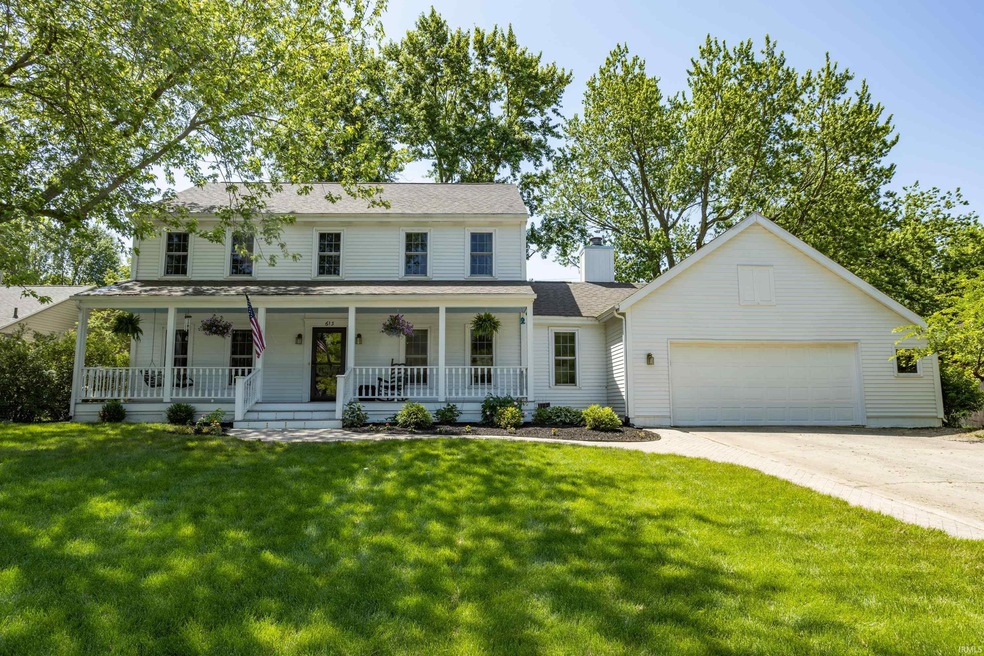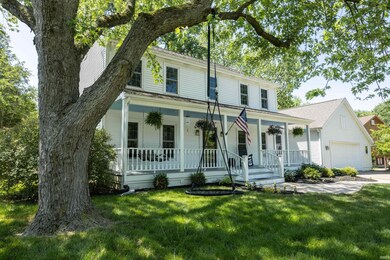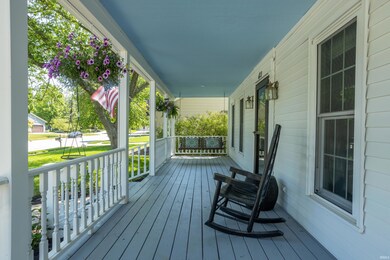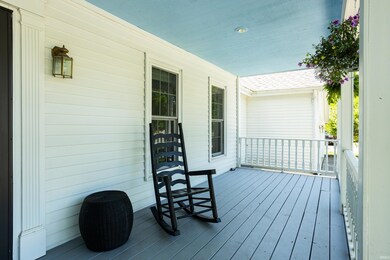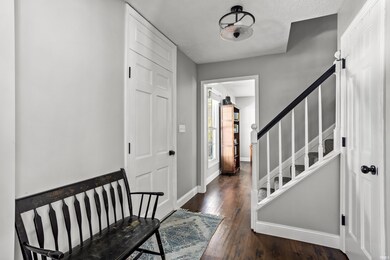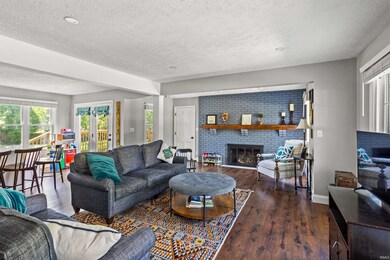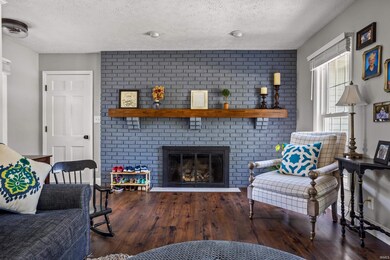
613 Wilshire Ave West Lafayette, IN 47906
Highlights
- Colonial Architecture
- Living Room with Fireplace
- Stone Countertops
- West Lafayette Elementary School Rated A+
- Great Room
- 5-minute walk to George E Lommel Park
About This Home
As of July 2024Introducing your ideal home in Bar Barry Heights, WTLCS district! This colonial-style gem features 4 beds, 2.5 baths, and a finished basement. Enjoy modern colors, wood flooring, and an open living/kitchen layout. Kitchen highlights include stone countertops, white cabinets, and stainless appliances. The master suite offers privacy, while the finished basement is perfect for recreation. Outside, mature trees and a deck await in the backyard. Just steps from Lommel Park, this is suburban living at its finest.
Home Details
Home Type
- Single Family
Est. Annual Taxes
- $3,577
Year Built
- Built in 1977
Lot Details
- 0.29 Acre Lot
- Lot Dimensions are 93x137
- Property is Fully Fenced
- Privacy Fence
- Wood Fence
- Level Lot
Parking
- 2 Car Garage
- Carport
- Garage Door Opener
- Off-Street Parking
Home Design
- Colonial Architecture
- Brick Exterior Construction
- Poured Concrete
- Asphalt Roof
- Wood Siding
- Vinyl Construction Material
Interior Spaces
- 2-Story Property
- Ceiling height of 9 feet or more
- Gas Log Fireplace
- Entrance Foyer
- Great Room
- Living Room with Fireplace
- Formal Dining Room
- Pull Down Stairs to Attic
Kitchen
- Eat-In Kitchen
- Gas Oven or Range
- Stone Countertops
- Disposal
Flooring
- Carpet
- Ceramic Tile
Bedrooms and Bathrooms
- 4 Bedrooms
- Bathtub with Shower
- Separate Shower
Partially Finished Basement
- 2 Bedrooms in Basement
- Crawl Space
Home Security
- Carbon Monoxide Detectors
- Fire and Smoke Detector
Schools
- Happy Hollow/Cumberland Elementary School
- West Lafayette Middle School
- West Lafayette High School
Utilities
- Forced Air Heating and Cooling System
- Heating System Uses Gas
Additional Features
- Covered patio or porch
- Suburban Location
Community Details
- Bar Barry Heights Subdivision
Listing and Financial Details
- Assessor Parcel Number 79-07-07-278-013.000-026
Ownership History
Purchase Details
Home Financials for this Owner
Home Financials are based on the most recent Mortgage that was taken out on this home.Purchase Details
Home Financials for this Owner
Home Financials are based on the most recent Mortgage that was taken out on this home.Purchase Details
Home Financials for this Owner
Home Financials are based on the most recent Mortgage that was taken out on this home.Purchase Details
Purchase Details
Home Financials for this Owner
Home Financials are based on the most recent Mortgage that was taken out on this home.Purchase Details
Home Financials for this Owner
Home Financials are based on the most recent Mortgage that was taken out on this home.Map
Similar Homes in West Lafayette, IN
Home Values in the Area
Average Home Value in this Area
Purchase History
| Date | Type | Sale Price | Title Company |
|---|---|---|---|
| Warranty Deed | $520,000 | Metropolitan Title | |
| Warranty Deed | -- | Metropolitan Title | |
| Warranty Deed | -- | Metropolitan Title Of Indian | |
| Quit Claim Deed | -- | -- | |
| Interfamily Deed Transfer | -- | Poelstra Title Company | |
| Warranty Deed | -- | Poelstra Title Company |
Mortgage History
| Date | Status | Loan Amount | Loan Type |
|---|---|---|---|
| Open | $468,000 | New Conventional | |
| Previous Owner | $268,000 | New Conventional | |
| Previous Owner | $175,100 | New Conventional | |
| Previous Owner | $149,500 | New Conventional | |
| Previous Owner | $144,000 | Purchase Money Mortgage | |
| Closed | $27,000 | No Value Available |
Property History
| Date | Event | Price | Change | Sq Ft Price |
|---|---|---|---|---|
| 07/26/2024 07/26/24 | Sold | $520,000 | -3.7% | $173 / Sq Ft |
| 06/16/2024 06/16/24 | Pending | -- | -- | -- |
| 06/07/2024 06/07/24 | For Sale | $539,900 | +208.5% | $180 / Sq Ft |
| 12/13/2019 12/13/19 | Sold | $175,000 | -10.3% | $82 / Sq Ft |
| 11/21/2019 11/21/19 | Pending | -- | -- | -- |
| 11/12/2019 11/12/19 | Price Changed | $195,000 | -4.9% | $91 / Sq Ft |
| 10/15/2019 10/15/19 | For Sale | $205,000 | -- | $96 / Sq Ft |
Tax History
| Year | Tax Paid | Tax Assessment Tax Assessment Total Assessment is a certain percentage of the fair market value that is determined by local assessors to be the total taxable value of land and additions on the property. | Land | Improvement |
|---|---|---|---|---|
| 2024 | $3,577 | $319,700 | $50,800 | $268,900 |
| 2023 | $3,577 | $300,900 | $50,800 | $250,100 |
| 2022 | $3,307 | $276,500 | $50,800 | $225,700 |
| 2021 | $3,033 | $254,400 | $50,800 | $203,600 |
| 2020 | $2,856 | $238,400 | $50,800 | $187,600 |
| 2019 | $2,697 | $227,300 | $50,800 | $176,500 |
| 2018 | $2,489 | $209,700 | $33,200 | $176,500 |
| 2017 | $2,450 | $206,600 | $33,200 | $173,400 |
| 2016 | $2,404 | $202,900 | $33,200 | $169,700 |
| 2014 | $2,202 | $189,700 | $33,200 | $156,500 |
| 2013 | $2,063 | $178,300 | $33,200 | $145,100 |
Source: Indiana Regional MLS
MLS Number: 202420736
APN: 79-07-07-278-013.000-026
- 2630 Clayton St
- 2741 Linda Ln
- 232 W Navajo St
- 124 Westview Cir
- 841 Ashland St
- 2843 Barlow St
- 842 Kent Ave
- 625 Cumberland Ave
- 135 Knox Dr
- 139 E Navajo St
- 142 Knox Dr
- 2204 Miami Trail
- 2200 Miami Trail
- 179 Villefranche Dr
- 200 Hamilton St
- 104 Mohawk Ln
- 212 Pawnee Dr
- 3072 Hamilton St
- 2306 Carmel Dr
- 116 Arrowhead Dr
