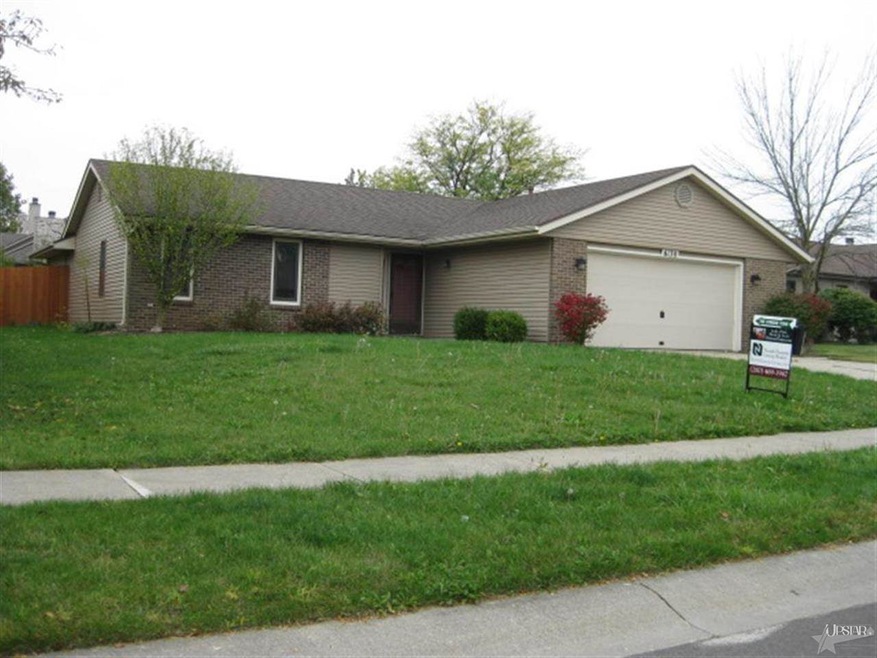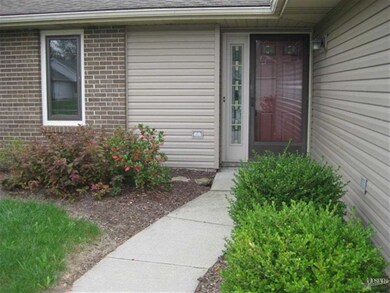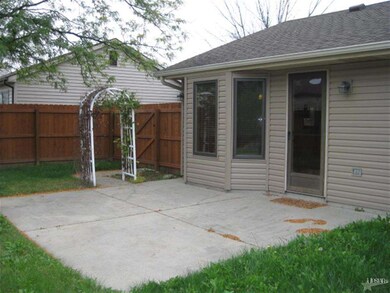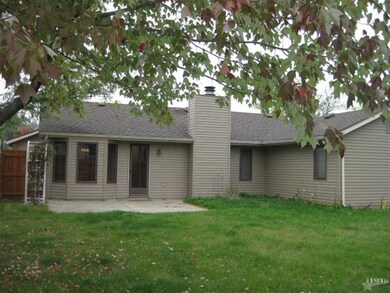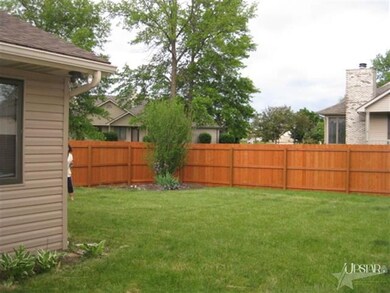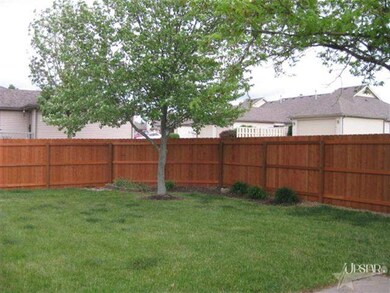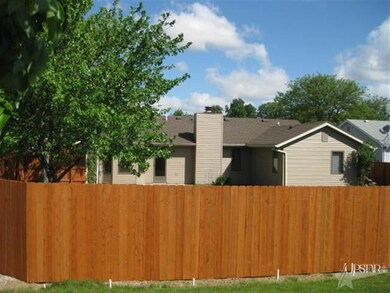
6130 Belle Isle Ln Fort Wayne, IN 46835
Concord Hills NeighborhoodEstimated Value: $215,000 - $228,000
Highlights
- Open Floorplan
- Partially Wooded Lot
- Cul-De-Sac
- Ranch Style House
- Backs to Open Ground
- 2 Car Attached Garage
About This Home
As of May 2014Have accepted contingent offer with 24 Hr 1st Right of Refusal. Enjoy a 6 Foot Privacy Fenced Yard New May, 2013 ($6080). Other Updates include Ceramic Tile in Baths, Laminate Flooring, Stainless Appliances which stay and Include Refrigerator, Range/oven, Dishwasher & Microwave. Also, Medicine Cabinets & Fixtures. Newer Roof, Water Heater & Vinyl Siding are additional amenities. A Spacious Entry Foyer Opens to a Large Great Room with Gas Log Fireplace. It Shares An Open Concept with the Dining Area with Bay Window and the Kitchen. A Split Bedroom Concept, Master with 2 Closets, Tub & Shower. Bedroom #2 Has Full Wall of Closets. Bedroom #3 can also Function as a Den. A Great Utility room 8x8 w/Utility Tub, Washer & Dryer Will Remain Too. The Garage has Great Cabinet Storage, Pull Down Attic Stairs to Storage and Door to the side/Rear Yard- Great for your Pet. Add This To Your Tour & Make This Your New Home. Seller to Provide Survey Date 03/13/14.
Last Agent to Sell the Property
Judi Stinson
North Eastern Group Realty Listed on: 05/24/2013
Home Details
Home Type
- Single Family
Est. Annual Taxes
- $810
Year Built
- Built in 1987
Lot Details
- 9,148 Sq Ft Lot
- Lot Dimensions are 70x130
- Backs to Open Ground
- Cul-De-Sac
- Privacy Fence
- Level Lot
- Partially Wooded Lot
HOA Fees
- $4 Monthly HOA Fees
Parking
- 2 Car Attached Garage
- Garage Door Opener
Home Design
- Ranch Style House
- Brick Exterior Construction
- Slab Foundation
- Asphalt Roof
- Vinyl Construction Material
Interior Spaces
- 1,338 Sq Ft Home
- Open Floorplan
- Woodwork
- Ceiling Fan
- Screen For Fireplace
- Gas Log Fireplace
- Entrance Foyer
- Living Room with Fireplace
- Gas And Electric Dryer Hookup
Kitchen
- Gas Oven or Range
- Laminate Countertops
- Disposal
Bedrooms and Bathrooms
- 3 Bedrooms
- Split Bedroom Floorplan
- 2 Full Bathrooms
Attic
- Storage In Attic
- Pull Down Stairs to Attic
Utilities
- Forced Air Heating and Cooling System
- Heating System Uses Gas
- Cable TV Available
Additional Features
- Patio
- Suburban Location
Listing and Financial Details
- Assessor Parcel Number 02-08-09-431-007.000-072
Ownership History
Purchase Details
Home Financials for this Owner
Home Financials are based on the most recent Mortgage that was taken out on this home.Purchase Details
Home Financials for this Owner
Home Financials are based on the most recent Mortgage that was taken out on this home.Purchase Details
Home Financials for this Owner
Home Financials are based on the most recent Mortgage that was taken out on this home.Purchase Details
Home Financials for this Owner
Home Financials are based on the most recent Mortgage that was taken out on this home.Similar Homes in the area
Home Values in the Area
Average Home Value in this Area
Purchase History
| Date | Buyer | Sale Price | Title Company |
|---|---|---|---|
| Torrez Javier M | -- | Trademark Title | |
| Sharry Cheryl | -- | None Available | |
| Brumbaugh Ryan | -- | Lawyers Title | |
| Dillman Lena R | -- | Lawyers Title |
Mortgage History
| Date | Status | Borrower | Loan Amount |
|---|---|---|---|
| Open | Torrez Javier M | $57,000 | |
| Closed | Torrez Javier M | $25,000 | |
| Closed | Torrez Javier M | $109,600 | |
| Closed | Torrez Javier M | $109,600 | |
| Closed | Torrez Javier M | $93,279 | |
| Previous Owner | Brumbaugh Ryan | $106,945 | |
| Previous Owner | Brumbaugh Ryan | $106,500 | |
| Previous Owner | Dillman Lena R | $85,200 | |
| Previous Owner | Dillman Lena R | $15,975 |
Property History
| Date | Event | Price | Change | Sq Ft Price |
|---|---|---|---|---|
| 05/23/2014 05/23/14 | Sold | $95,000 | -15.2% | $71 / Sq Ft |
| 02/27/2014 02/27/14 | Pending | -- | -- | -- |
| 05/24/2013 05/24/13 | For Sale | $112,000 | +3.9% | $84 / Sq Ft |
| 04/12/2013 04/12/13 | Sold | $107,829 | -1.6% | $81 / Sq Ft |
| 03/07/2013 03/07/13 | Pending | -- | -- | -- |
| 01/05/2013 01/05/13 | For Sale | $109,539 | -- | $82 / Sq Ft |
Tax History Compared to Growth
Tax History
| Year | Tax Paid | Tax Assessment Tax Assessment Total Assessment is a certain percentage of the fair market value that is determined by local assessors to be the total taxable value of land and additions on the property. | Land | Improvement |
|---|---|---|---|---|
| 2024 | $2,073 | $201,400 | $31,200 | $170,200 |
| 2023 | $2,073 | $189,900 | $31,200 | $158,700 |
| 2022 | $1,725 | $155,500 | $31,200 | $124,300 |
| 2021 | $1,662 | $150,500 | $20,100 | $130,400 |
| 2020 | $1,451 | $134,700 | $20,100 | $114,600 |
| 2019 | $1,337 | $125,000 | $20,100 | $104,900 |
| 2018 | $1,171 | $111,500 | $20,100 | $91,400 |
| 2017 | $1,049 | $103,000 | $20,100 | $82,900 |
| 2016 | $994 | $99,900 | $20,100 | $79,800 |
| 2014 | $905 | $96,100 | $20,100 | $76,000 |
| 2013 | $754 | $89,000 | $20,100 | $68,900 |
Agents Affiliated with this Home
-
J
Seller's Agent in 2014
Judi Stinson
North Eastern Group Realty
-
Ron Wilson
R
Buyer's Agent in 2014
Ron Wilson
Wilson #1 Realty, LLC
(260) 705-8090
20 Total Sales
-
Mary Sherer

Seller's Agent in 2013
Mary Sherer
ERA Crossroads
(260) 348-4697
2 in this area
397 Total Sales
Map
Source: Indiana Regional MLS
MLS Number: 201305799
APN: 02-08-09-431-007.000-072
- 6204 Belle Isle Ln
- 8029 Pebble Creek Place
- 6229 Bellingham Ln
- 8221 Sunny Ln
- 7801 Brookfield Dr
- 3849 Pebble Creek Place
- 5609 Renfrew Dr
- 5517 Rothermere Dr
- 7827 Sunderland Dr
- 5415 Cranston Ave
- 8020 Marston Dr
- 8020 Carnovan Dr
- 5639 Catalpa Ln
- 5202 Renfrew Dr
- 7412 Tanbark Ln
- 7382 Denise Dr
- 8468 Mayhew Rd
- 7359 Linda Dr
- 6937 Place
- 6954 Jerome Park Place
- 6130 Belle Isle Ln
- 6124 Belle Isle Ln
- 6134 Belle Isle Ln
- 7921 Harrisburg Ln
- 6202 Belle Isle Ln
- 7925 Harrisburg Ln
- 6120 Belle Isle Ln
- 7929 Harrisburg Ln
- 7915 Harrisburg Ln
- 6133 Belle Isle Ln
- 7933 Harrisbury Ln
- 6127 Belle Isle Ln
- 7911 Harrisburg Ln
- 6135 Belle Isle Ln
- 7933 Harrisburg Ln
- 8005 Harrisburg Ln
- 8013 Harrisburg Ln
- 8009 Harrisburg Ln
- 7907 Harrisburg Ln
- 6114 Belle Isle Ln
