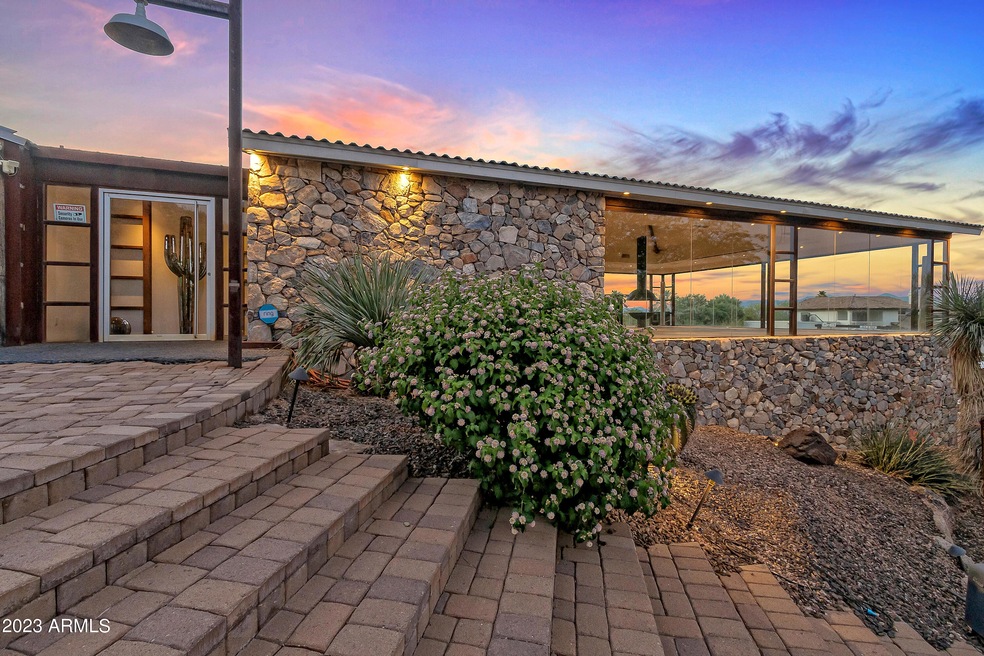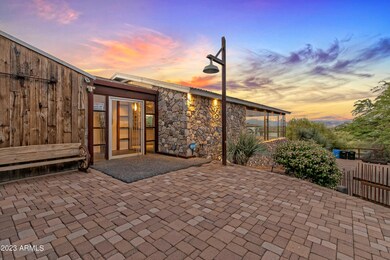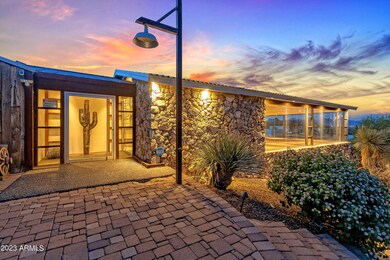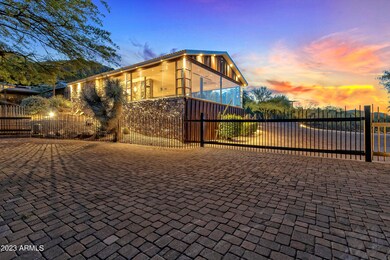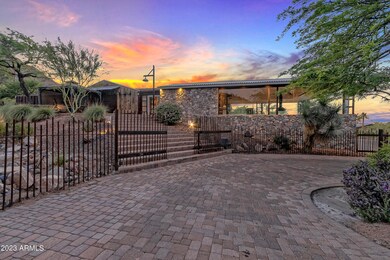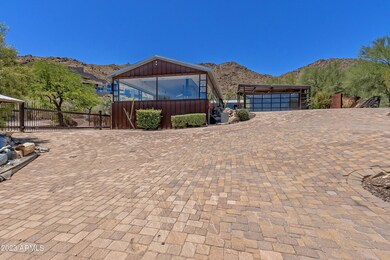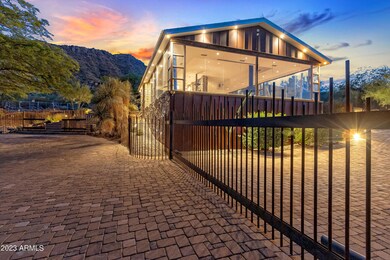
6130 E Cholla Ln Paradise Valley, AZ 85253
Camelback East Village NeighborhoodEstimated Value: $2,664,000 - $3,855,000
Highlights
- RV Gated
- Gated Parking
- 0.97 Acre Lot
- Kiva Elementary School Rated A
- City Lights View
- Vaulted Ceiling
About This Home
As of September 2023Incredible and rare opportunity to own on Camelback Mountain. Wake up to a direct view of the sun rising over the Four Peaks and evening views of the city lights below with the Talking Stick Casino lights dancing in the distance. This luxury unique ranch style home has an exquisite chef's kitchen featuring Poggenpohl Cabinetry and Wolf and SubZero appliances. Huge entertainment open concept space with a bar area and fireplace to enjoy the breathtaking east facing views from the floor to ceiling windows overlooking Paradise Valley & Scottsdale. The property is close to hiking, golf courses, shopping, amazing restaurants, and Scottsdale night life.
Last Agent to Sell the Property
Stephanie Troy
My Home Group Real Estate License #SA578065000 Listed on: 08/18/2023
Co-Listed By
Courtney Latshaw
My Home Group Real Estate License #SA708185000
Home Details
Home Type
- Single Family
Est. Annual Taxes
- $9,580
Year Built
- Built in 2006
Lot Details
- 0.97 Acre Lot
- Desert faces the front and back of the property
- Wrought Iron Fence
- Partially Fenced Property
- Front and Back Yard Sprinklers
Property Views
- City Lights
- Mountain
Home Design
- Wood Frame Construction
- Metal Roof
- Block Exterior
- Stone Exterior Construction
- Metal Construction or Metal Frame
Interior Spaces
- 3,384 Sq Ft Home
- 1-Story Property
- Wet Bar
- Vaulted Ceiling
- 2 Fireplaces
Kitchen
- Breakfast Bar
- Built-In Microwave
- Kitchen Island
- Granite Countertops
Flooring
- Wood
- Stone
Bedrooms and Bathrooms
- 1 Bedroom
- Primary Bathroom is a Full Bathroom
- 1.5 Bathrooms
Parking
- Garage
- 2 Open Parking Spaces
- 3 Carport Spaces
- Garage Door Opener
- Circular Driveway
- Gated Parking
- RV Gated
Schools
- Kiva Elementary School
- Mohave Middle School
- Saguaro High School
Utilities
- Refrigerated Cooling System
- Heating unit installed on the ceiling
- High Speed Internet
- Cable TV Available
Community Details
- No Home Owners Association
- Association fees include no fees
Listing and Financial Details
- Tax Lot 23
- Assessor Parcel Number 172-10-004-A
Ownership History
Purchase Details
Purchase Details
Purchase Details
Home Financials for this Owner
Home Financials are based on the most recent Mortgage that was taken out on this home.Purchase Details
Home Financials for this Owner
Home Financials are based on the most recent Mortgage that was taken out on this home.Purchase Details
Similar Homes in the area
Home Values in the Area
Average Home Value in this Area
Purchase History
| Date | Buyer | Sale Price | Title Company |
|---|---|---|---|
| 6130 E Cholla Ln Llc | -- | Pioneer Title Agency | |
| 6130 E Cholla Ln Llc | -- | Pioneer Title Agency | |
| Piedra Llc | -- | None Listed On Document | |
| Galati Samons W | $3,000,000 | Navi Title Agency | |
| Borowsky Todd | $735,000 | First American Title Ins Co | |
| Leake Joseph A | -- | -- |
Mortgage History
| Date | Status | Borrower | Loan Amount |
|---|---|---|---|
| Previous Owner | Piedra Llc | $1,000,000 | |
| Previous Owner | Borowsky Todd | $0 | |
| Previous Owner | Borowsky Todd | $225,000 | |
| Previous Owner | Borowsky Todd | $1,375,000 | |
| Previous Owner | Borowsky Todd | $588,000 | |
| Closed | Borowsky Todd | $73,500 |
Property History
| Date | Event | Price | Change | Sq Ft Price |
|---|---|---|---|---|
| 09/21/2023 09/21/23 | Sold | $3,000,000 | 0.0% | $887 / Sq Ft |
| 08/25/2023 08/25/23 | Pending | -- | -- | -- |
| 08/18/2023 08/18/23 | For Sale | $3,000,000 | -- | $887 / Sq Ft |
Tax History Compared to Growth
Tax History
| Year | Tax Paid | Tax Assessment Tax Assessment Total Assessment is a certain percentage of the fair market value that is determined by local assessors to be the total taxable value of land and additions on the property. | Land | Improvement |
|---|---|---|---|---|
| 2025 | $10,832 | $137,817 | -- | -- |
| 2024 | $10,014 | $131,254 | -- | -- |
| 2023 | $10,014 | $181,260 | $36,250 | $145,010 |
| 2022 | $9,580 | $154,010 | $30,800 | $123,210 |
| 2021 | $9,951 | $130,480 | $26,090 | $104,390 |
| 2020 | $9,795 | $132,710 | $26,540 | $106,170 |
| 2019 | $9,406 | $119,400 | $23,880 | $95,520 |
| 2018 | $9,022 | $100,660 | $20,130 | $80,530 |
| 2017 | $8,645 | $93,280 | $18,650 | $74,630 |
| 2016 | $8,533 | $90,520 | $18,100 | $72,420 |
| 2015 | $7,772 | $92,500 | $18,500 | $74,000 |
Agents Affiliated with this Home
-
S
Seller's Agent in 2023
Stephanie Troy
My Home Group
-
C
Seller Co-Listing Agent in 2023
Courtney Latshaw
My Home Group
-
Karson Samons
K
Buyer's Agent in 2023
Karson Samons
Realty Executives
(602) 509-4716
1 in this area
14 Total Sales
-
Donna Cilley

Buyer Co-Listing Agent in 2023
Donna Cilley
Realty Executives
(602) 799-9930
6 in this area
161 Total Sales
Map
Source: Arizona Regional Multiple Listing Service (ARMLS)
MLS Number: 6594323
APN: 172-10-004A
- 5240 N 61st St
- 6221 E Vista Dr
- 6102 E Sage Dr
- 6202 E Sage Dr Unit 13
- 5008 N Ascent Dr
- 5802 E Cholla Ln
- 5287 N Invergordon Rd
- 4942 N Ascent Dr
- 5000 N Camelback Ridge Dr Unit 203
- 5000 N Camelback Ridge Dr Unit 409
- 5000 N Camelback Ridge Dr Unit 304
- 5000 N Camelback Ridge Dr Unit 301
- 4849 N Camelback Ridge Rd Unit B403
- 4849 N Camelback Ridge Rd Unit A309
- 4849 N Camelback Ridge Rd Unit A106
- 4849 N Camelback Ridge Rd Unit B104
- 4849 N Camelback Ridge Rd Unit A101
- 4849 N Camelback Ridge Rd Unit A211
- 4849 N Camelback Ridge Rd Unit A409
- 4849 N Camelback Ridge Rd Unit B206
- 6130 E Cholla Ln
- 6200 E Cholla Ln
- 5285 N 61st St
- 6208 E Cholla Ln
- 5285 N 61st St Unit 5
- 6234 E Cholla Ln
- 6101 E Cholla Ln
- 6205 E Cholla Ln
- 5165 N 61st St Unit 5
- 5160 N 61st St Unit 4
- 5138 N 61st St Unit 2
- 5146 N 61st St Unit 3
- 5155 N 61st St Unit 6
- 5137 N 61st St Unit 1
- 5147 N 61st St Unit 7
- 6117 E Sage Dr
- 6133 E Sage Dr
- 5275 N 61st St
- 5280 N 61st St
- 6105 E Sage Dr
