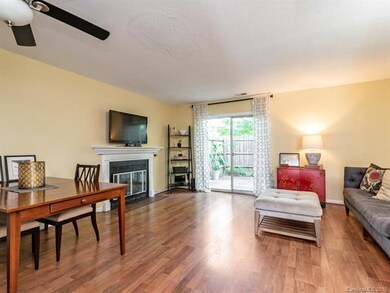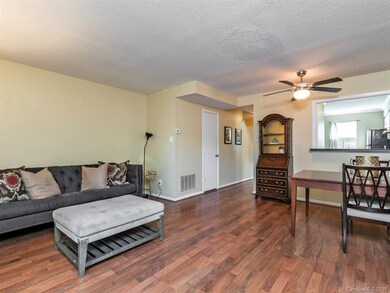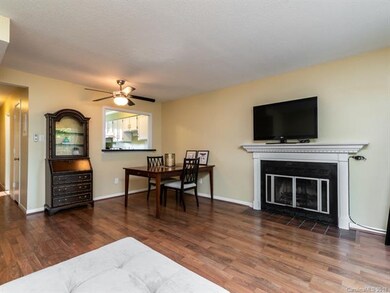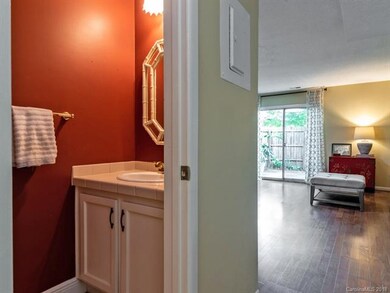
6130 Heath Ridge Ct Unit A Charlotte, NC 28210
Sharon Woods NeighborhoodHighlights
- Clubhouse
- Wood Flooring
- Fireplace
- Beverly Woods Elementary Rated A-
- Community Pool
- Community Playground
About This Home
As of April 2025Welcome home to this beautiful, updated and move-in ready 2 story unit in the desirable Heathstead community! Nice upgrades include hardwood flooring downstairs, newer appliances, recently updated HVAC system and water heater, and much more! Enjoy the flexibility and tranquility of owning this RARE end unit of the building with green space and nice rear patio. This unit has super convenient access to the pool/clubhouse just steps away across the parking lot making it easy to relax and enjoy the amenities of Heathstead. Incredibly close to Whole Foods, Southpark Mall, and tons of great eating/shopping options- this won't last long!
Last Agent to Sell the Property
Sterling Brokerage, LLC License #295025 Listed on: 08/30/2018
Property Details
Home Type
- Condominium
Year Built
- Built in 1981
HOA Fees
- $183 Monthly HOA Fees
Home Design
- Slab Foundation
Interior Spaces
- Fireplace
Flooring
- Wood
- Tile
Listing and Financial Details
- Assessor Parcel Number 209-351-12
Community Details
Overview
- Meca Realty Association, Phone Number (704) 917-6506
Amenities
- Clubhouse
Recreation
- Community Playground
- Community Pool
Ownership History
Purchase Details
Home Financials for this Owner
Home Financials are based on the most recent Mortgage that was taken out on this home.Purchase Details
Home Financials for this Owner
Home Financials are based on the most recent Mortgage that was taken out on this home.Purchase Details
Home Financials for this Owner
Home Financials are based on the most recent Mortgage that was taken out on this home.Purchase Details
Home Financials for this Owner
Home Financials are based on the most recent Mortgage that was taken out on this home.Similar Homes in Charlotte, NC
Home Values in the Area
Average Home Value in this Area
Purchase History
| Date | Type | Sale Price | Title Company |
|---|---|---|---|
| Warranty Deed | $278,000 | Carolina Title | |
| Warranty Deed | $278,000 | Carolina Title | |
| Warranty Deed | $145,000 | None Available | |
| Warranty Deed | $111,000 | Colonial Title Insurance Co | |
| Warranty Deed | $88,500 | -- |
Mortgage History
| Date | Status | Loan Amount | Loan Type |
|---|---|---|---|
| Previous Owner | $111,000 | Purchase Money Mortgage | |
| Previous Owner | $90,250 | New Conventional | |
| Previous Owner | $88,050 | New Conventional | |
| Previous Owner | $232,000 | Small Business Administration |
Property History
| Date | Event | Price | Change | Sq Ft Price |
|---|---|---|---|---|
| 04/28/2025 04/28/25 | Sold | $278,000 | -5.8% | $255 / Sq Ft |
| 04/01/2025 04/01/25 | Price Changed | $295,000 | -1.7% | $270 / Sq Ft |
| 01/15/2025 01/15/25 | For Sale | $300,000 | +106.9% | $275 / Sq Ft |
| 09/19/2018 09/19/18 | Sold | $145,000 | -3.3% | $136 / Sq Ft |
| 09/06/2018 09/06/18 | Pending | -- | -- | -- |
| 08/30/2018 08/30/18 | For Sale | $149,999 | -- | $140 / Sq Ft |
Tax History Compared to Growth
Tax History
| Year | Tax Paid | Tax Assessment Tax Assessment Total Assessment is a certain percentage of the fair market value that is determined by local assessors to be the total taxable value of land and additions on the property. | Land | Improvement |
|---|---|---|---|---|
| 2023 | $1,164 | $214,093 | $0 | $214,093 |
| 2022 | $1,164 | $120,600 | $0 | $120,600 |
| 2021 | $1,164 | $120,600 | $0 | $120,600 |
| 2020 | $1,164 | $120,600 | $0 | $120,600 |
| 2019 | $1,255 | $120,600 | $0 | $120,600 |
| 2018 | $0 | $79,900 | $15,000 | $64,900 |
| 2017 | $1,097 | $79,900 | $15,000 | $64,900 |
| 2016 | $1,088 | $79,900 | $15,000 | $64,900 |
| 2015 | $1,076 | $79,900 | $15,000 | $64,900 |
| 2014 | $1,065 | $79,900 | $15,000 | $64,900 |
Agents Affiliated with this Home
-
K
Seller's Agent in 2025
Karen Skaar
Keller Williams Ballantyne Area
-
K
Buyer's Agent in 2025
Katy Bradfield
Corcoran HM Properties
-
R
Seller's Agent in 2018
Robert Rich
Sterling Brokerage, LLC
-
J
Buyer's Agent in 2018
Jan Freeman
Berkshire Hathaway HomeServices Carolinas Realty
Map
Source: Canopy MLS (Canopy Realtor® Association)
MLS Number: CAR3428636
APN: 209-351-12
- 6108 Heath Ridge Ct Unit D
- 6132 Heath Ridge Ct
- 6130 Heathstone Ln Unit E
- 6101 Heath Ridge Ct Unit A
- 3201 Heathstead Place Unit C
- 3147 Heathstead Place Unit C
- 3131 Heathstead Place Unit 29H
- 3109 Heathstead Place Unit 30D
- 3021 Heathstead Place Unit D
- 3200 Heathstead Place Unit E
- 3020 Heathstead Place Unit A
- 6044 Heath Valley Rd Unit H
- 6013 Heath Valley Rd Unit A
- 2900 Heathstead Place Unit A
- 5947 Quail Hollow Rd Unit A
- 5929 Quail Hollow Rd Unit B
- 6003 Heath Valley Rd Unit B
- 5949 Quail Hollow Rd Unit E
- 5927 Quail Hollow Rd Unit H
- 5903 Quail Hollow Rd Unit D






