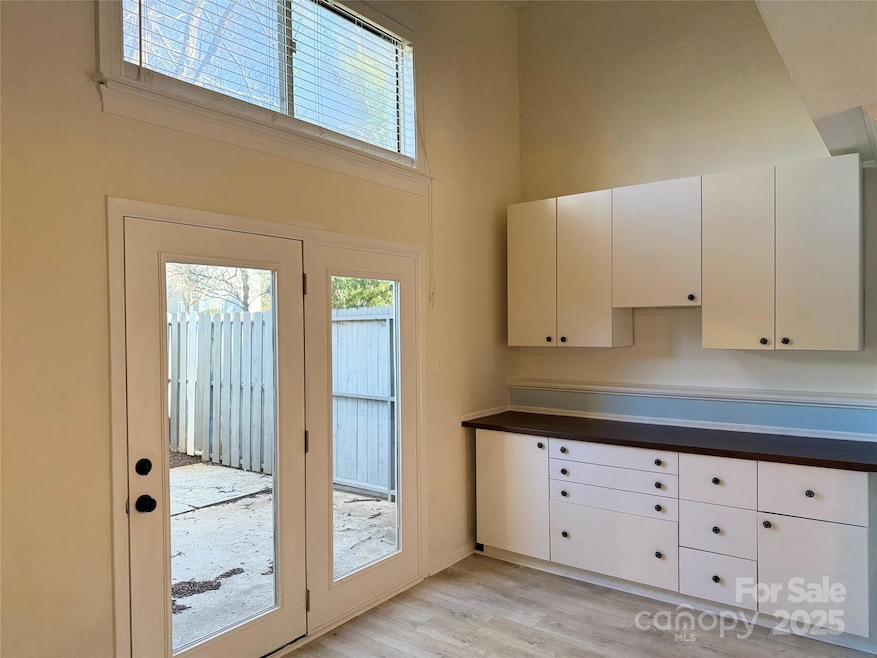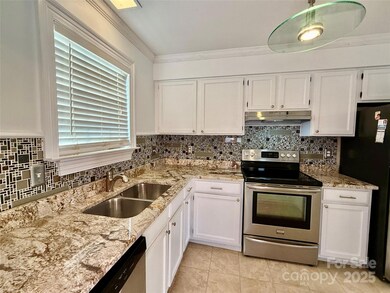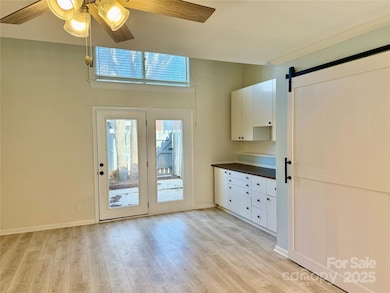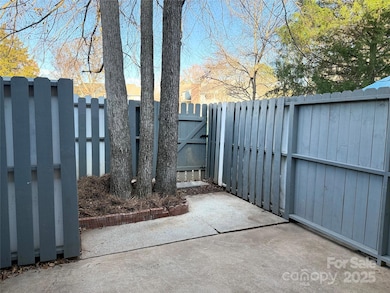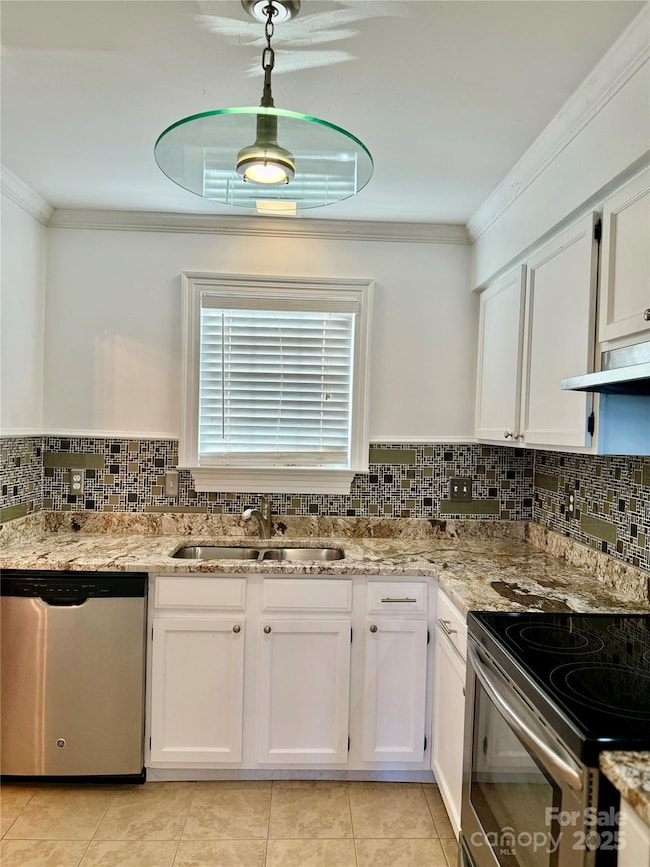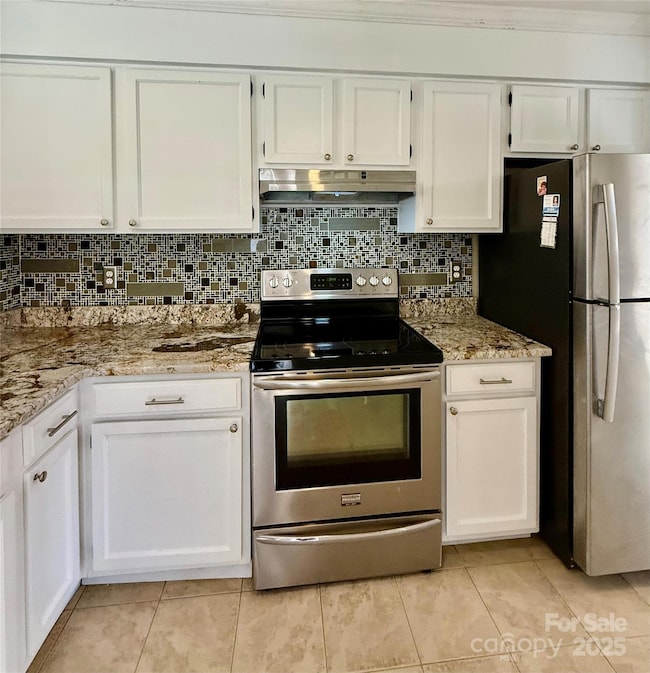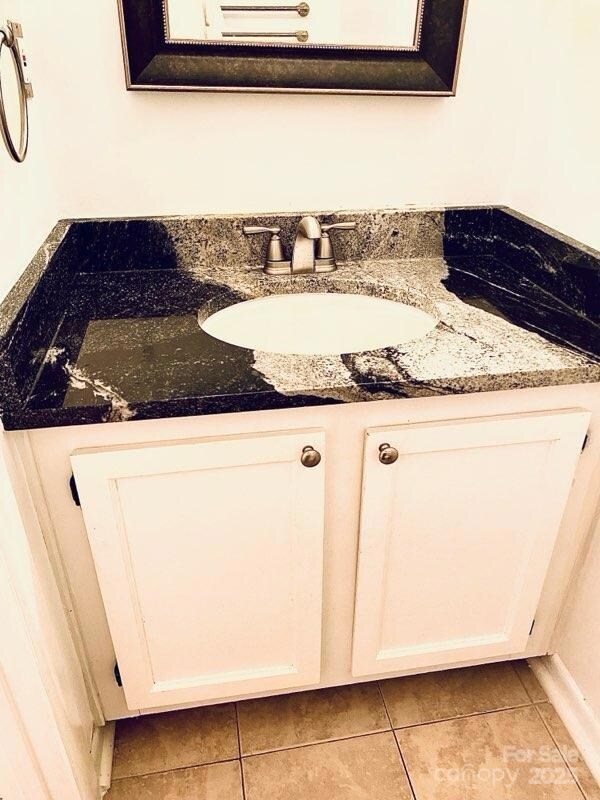6130 Heathstone Ln Unit E Charlotte, NC 28210
Sharon Woods NeighborhoodEstimated payment $1,515/month
Highlights
- In Ground Pool
- Open Floorplan
- Contemporary Architecture
- Beverly Woods Elementary Rated A-
- Clubhouse
- Recreation Facilities
About This Home
Walk to Quail Hollow Country Club! This custom-renovated SouthPark one-bedroom townhome offers stylish living with a private, oversized fenced patio—perfect for entertaining or pets. Step inside the two-story great room with smooth cathedral ceilings, crown molding, and custom built-ins. French doors fill the space with light and open seamlessly to the patio. Freshly painted in neutral tones, the home features wide-plank LVT flooring, updated lighting and fixtures, granite countertops, and a sleek undermount sink. The kitchen shines with stainless steel appliances and a glass tile backsplash. A sliding barn door conceals the laundry, while the bedroom offers two closets, a walk-in dressing area, and plenty of storage.
Heathstead is known for its mature landscaping, two pools, recreation area, and The Mansion clubhouse—available to rent for private gatherings. With water and recycling included in the low HOA, Walk to Harris Y , Beverly Woods and 66 X . Sidewlks allthe way to SouthPark, Quail Corners, the Greenway, and the LYNX, this home blends convenience, charm, and modern style.
Listing Agent
Keller Williams Ballantyne Area Brokerage Email: kkskaar1@gmail.com License #244233 Listed on: 12/06/2024

Co-Listing Agent
Keller Williams Ballantyne Area Brokerage Email: kkskaar1@gmail.com License #337957
Property Details
Home Type
- Condominium
Est. Annual Taxes
- $1,478
Year Built
- Built in 1981
Lot Details
- Front Green Space
- Fenced
- Cleared Lot
HOA Fees
- $193 Monthly HOA Fees
Parking
- 1 Assigned Parking Space
Home Design
- Contemporary Architecture
- Transitional Architecture
- Entry on the 1st floor
- Slab Foundation
- Hardboard
Interior Spaces
- 1.5-Story Property
- Open Floorplan
- Wired For Data
- Built-In Features
- Insulated Windows
- Window Treatments
- French Doors
- Entrance Foyer
Kitchen
- Self-Cleaning Oven
- Electric Range
- Dishwasher
- Disposal
Flooring
- Tile
- Vinyl
Bedrooms and Bathrooms
- 1 Bedroom
- Walk-In Closet
Laundry
- Laundry Room
- Dryer
Pool
- In Ground Pool
- Fence Around Pool
Outdoor Features
- Enclosed Patio or Porch
Schools
- Beverly Woods Elementary School
- Carmel Middle School
- South Mecklenburg High School
Utilities
- Heat Pump System
- Underground Utilities
- Cable TV Available
Listing and Financial Details
- Assessor Parcel Number 209-351-56
Community Details
Overview
- Meca Realty Association, Phone Number (704) 971-6506
- Heathstead Condos
- Built by John Crosland
- Heathstead Subdivision, 1 Bedroom Th Loft Floorplan
- Mandatory home owners association
Amenities
- Picnic Area
- Clubhouse
Recreation
- Recreation Facilities
- Community Pool
Map
Home Values in the Area
Average Home Value in this Area
Tax History
| Year | Tax Paid | Tax Assessment Tax Assessment Total Assessment is a certain percentage of the fair market value that is determined by local assessors to be the total taxable value of land and additions on the property. | Land | Improvement |
|---|---|---|---|---|
| 2025 | $1,478 | $174,905 | -- | $174,905 |
| 2024 | $1,478 | $174,905 | -- | $174,905 |
| 2023 | $1,422 | $174,905 | $0 | $174,905 |
| 2022 | $1,083 | $99,200 | $0 | $99,200 |
| 2021 | $1,072 | $99,200 | $0 | $99,200 |
| 2020 | $1,064 | $99,200 | $0 | $99,200 |
| 2019 | $1,049 | $99,200 | $0 | $99,200 |
| 2018 | $879 | $61,400 | $8,800 | $52,600 |
| 2017 | $858 | $61,400 | $8,800 | $52,600 |
| 2016 | $848 | $61,400 | $8,800 | $52,600 |
| 2015 | $837 | $61,400 | $8,800 | $52,600 |
| 2014 | $828 | $61,400 | $8,800 | $52,600 |
Property History
| Date | Event | Price | Change | Sq Ft Price |
|---|---|---|---|---|
| 07/31/2025 07/31/25 | Price Changed | $225,000 | -6.3% | $293 / Sq Ft |
| 06/14/2025 06/14/25 | Price Changed | $240,000 | -4.0% | $313 / Sq Ft |
| 03/27/2025 03/27/25 | Price Changed | $250,000 | -5.7% | $326 / Sq Ft |
| 12/06/2024 12/06/24 | For Sale | $265,000 | -- | $346 / Sq Ft |
Purchase History
| Date | Type | Sale Price | Title Company |
|---|---|---|---|
| Warranty Deed | $90,000 | Attorney | |
| Special Warranty Deed | $947,500 | None Available |
Mortgage History
| Date | Status | Loan Amount | Loan Type |
|---|---|---|---|
| Open | $87,200 | New Conventional | |
| Previous Owner | $50,799 | Unknown |
Source: Canopy MLS (Canopy Realtor® Association)
MLS Number: 4205625
APN: 209-351-56
- 6148 Heath Ridge Ct Unit A
- 6132 Heath Ridge Ct
- 3131 Heathstead Place Unit 29H
- 3147 Heathstead Place
- 3217 Heathstead Place Unit C
- 3109 Heathstead Place Unit 30D
- 3156 Heathstead Place Unit D
- 2941 Heathstead Place Unit 46G
- 3001 Heathstead Place
- 3120 Heathstead Place Unit 27B
- 6044 Heath Valley Rd Unit H
- 6013 Heath Valley Rd Unit A
- 2929 Heathstead Place
- 5947 Quail Hollow Rd Unit A
- 5929 Quail Hollow Rd Unit B
- 5801 Bellechasse St
- 6531 Chestnut Grove Ln
- 4023 Highview Rd
- 5949 Quail Hollow Rd Unit E
- 5903 Quail Hollow Rd Unit D
- 3139 Heathstead Place Unit C
- 3209 Heathstead Place Unit C
- 3215 Heathstead Place
- 3156 Heathstead Place Unit E
- 3350 Heathstead Place
- 6121 Heathstone Ln Unit B
- 3100 Heathstead Place Unit D
- 3240 Heathstead Place Unit D
- 6040 Heath Valley Rd Unit B
- 4401 Hampton Ridge Dr
- 6022 Heath Valley Rd Unit C
- 6316 Cameron Forest Ln
- 5925 Quail Hollow Rd Unit F
- 5805 Barrowlands Ct
- 3506 Haverstick Place
- 5011 Sharon Rd
- 4039 Rutherford Dr
- 6810 Rosemary Ln
- 5003 Sharon Rd Unit K
- 3012 Sharon View Rd
