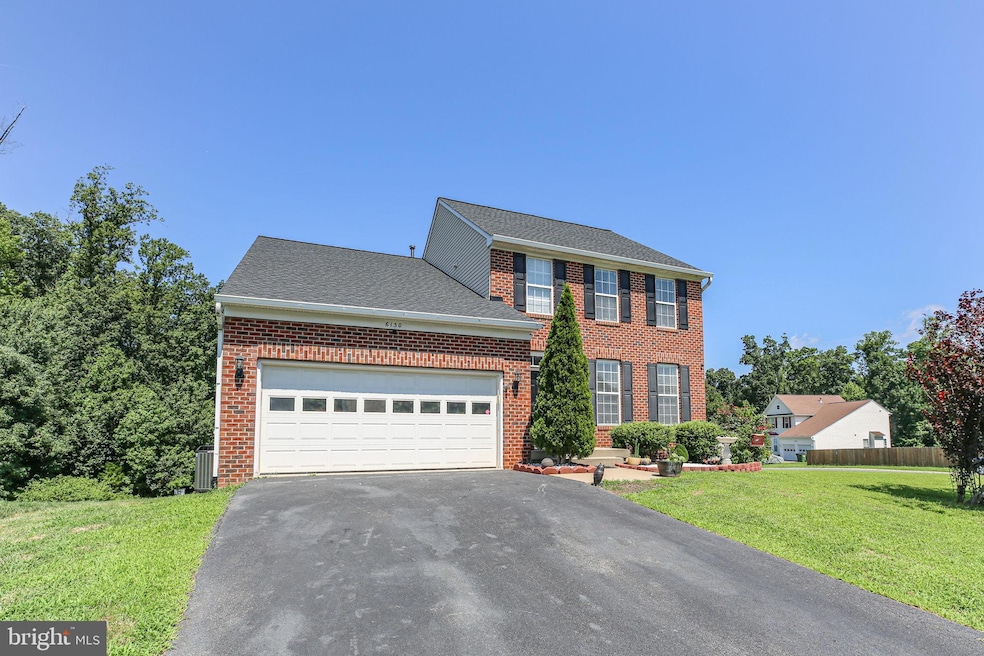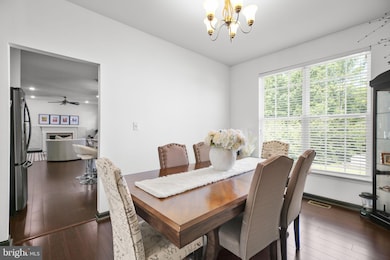
6130 Hot Spring Ln Fredericksburg, VA 22407
Estimated payment $3,454/month
Highlights
- Popular Property
- Recreation Room
- Community Pool
- Colonial Architecture
- Corner Lot
- Den
About This Home
Welcome to this beautifully updated 4-bedroom, 3.5-bath home in sought-after Salem Fields! This corner-lot property has seen numerous upgrades, including a new roof (2024), A/C & heater (2023), gas stove (2023), primary bathroom remodel (2020), stairs (2021), flooring (2018), and a composite deck (2017).
The main level features no carpet, a welcoming foyer with coat closet, a spacious living room that flows into the formal dining room, and a bright kitchen with a gas stove, island, and eat-in space. The kitchen opens to a comfortable family room, perfect for gatherings.
Upstairs, you’ll find 4 bedrooms, 2 bathrooms, and a convenient laundry area. The primary suite offers a walk-in closet and a luxurious, recently remodeled bathroom with a tile shower, separate tub, and double vanity.
The finished walk-up basement includes the 3rd full bath, an office (or potential 5th bedroom), and an oversized recreation room.
Outside, enjoy the large composite deck—ideal for entertaining—and the convenience of a 2-car garage. The only thing missing is you!
Open House Schedule
-
Sunday, August 17, 202511:00 am to 1:00 pm8/17/2025 11:00:00 AM +00:008/17/2025 1:00:00 PM +00:00Add to Calendar
Home Details
Home Type
- Single Family
Est. Annual Taxes
- $3,513
Year Built
- Built in 2005
Lot Details
- 0.4 Acre Lot
- Corner Lot
- Historic Home
- Property is zoned P3
HOA Fees
- $82 Monthly HOA Fees
Parking
- 2 Car Attached Garage
- Front Facing Garage
- Garage Door Opener
- Driveway
Home Design
- Colonial Architecture
- Brick Exterior Construction
- Architectural Shingle Roof
- Vinyl Siding
- Concrete Perimeter Foundation
Interior Spaces
- Property has 3 Levels
- Ceiling Fan
- Awning
- Family Room Off Kitchen
- Living Room
- Breakfast Room
- Formal Dining Room
- Den
- Recreation Room
- Carpet
Kitchen
- Eat-In Kitchen
- Gas Oven or Range
- Built-In Microwave
- Ice Maker
- Dishwasher
- Kitchen Island
Bedrooms and Bathrooms
- 4 Bedrooms
- En-Suite Primary Bedroom
Laundry
- Laundry Room
- Laundry on upper level
- Dryer
- Washer
Finished Basement
- Walk-Up Access
- Interior and Exterior Basement Entry
- Sump Pump
Outdoor Features
- Shed
Schools
- Smith Station Elementary School
- Freedom Middle School
- Chancellor High School
Utilities
- Central Air
- Heat Pump System
- Natural Gas Water Heater
- Cable TV Available
Listing and Financial Details
- Tax Lot 343
- Assessor Parcel Number 22T34-343-
Community Details
Overview
- The Glen Subdivision
Recreation
- Community Pool
Map
Home Values in the Area
Average Home Value in this Area
Tax History
| Year | Tax Paid | Tax Assessment Tax Assessment Total Assessment is a certain percentage of the fair market value that is determined by local assessors to be the total taxable value of land and additions on the property. | Land | Improvement |
|---|---|---|---|---|
| 2025 | $3,513 | $478,400 | $130,000 | $348,400 |
| 2024 | $3,513 | $478,400 | $130,000 | $348,400 |
| 2023 | $3,073 | $398,200 | $105,000 | $293,200 |
| 2022 | $2,938 | $398,200 | $105,000 | $293,200 |
| 2021 | $2,734 | $337,800 | $85,000 | $252,800 |
| 2020 | $2,729 | $337,200 | $85,000 | $252,200 |
| 2019 | $2,629 | $310,300 | $80,000 | $230,300 |
| 2018 | $2,585 | $310,300 | $80,000 | $230,300 |
| 2017 | $2,432 | $286,100 | $80,000 | $206,100 |
| 2016 | $2,229 | $262,200 | $80,000 | $182,200 |
| 2015 | -- | $269,800 | $70,000 | $199,800 |
| 2014 | -- | $269,800 | $70,000 | $199,800 |
Property History
| Date | Event | Price | Change | Sq Ft Price |
|---|---|---|---|---|
| 08/12/2025 08/12/25 | For Sale | $565,000 | +98.2% | $168 / Sq Ft |
| 12/03/2013 12/03/13 | Sold | $285,000 | -3.4% | $127 / Sq Ft |
| 10/22/2013 10/22/13 | Pending | -- | -- | -- |
| 10/08/2013 10/08/13 | Price Changed | $294,900 | -1.7% | $132 / Sq Ft |
| 09/26/2013 09/26/13 | For Sale | $299,900 | -- | $134 / Sq Ft |
Purchase History
| Date | Type | Sale Price | Title Company |
|---|---|---|---|
| Warranty Deed | $285,000 | -- | |
| Warranty Deed | $245,000 | -- | |
| Trustee Deed | $189,609 | -- | |
| Warranty Deed | $377,723 | -- |
Mortgage History
| Date | Status | Loan Amount | Loan Type |
|---|---|---|---|
| Open | $291,127 | VA | |
| Previous Owner | $232,102 | FHA | |
| Previous Owner | $240,562 | FHA | |
| Previous Owner | $301,780 | New Conventional |
Similar Homes in Fredericksburg, VA
Source: Bright MLS
MLS Number: VASP2035404
APN: 22T-34-343
- 11307 Currituck Ct
- 6218 Hot Spring Ln
- 6224 Hot Spring Ln
- 6804 Lakeridge Dr
- 6901 Lakeland Way
- 6904 Lakeland Way
- 11414 Warner Dr
- 11208 Englewood Ct
- 7002 Zenith Ct
- 405 Cleveland Ct
- 11202 Newman Ct
- 11311 Macon Dr
- 11313 Macon Dr
- 6603 Farmstead Ln
- 11410 Macon Dr
- 330 Albany St
- 7132 Wytheville Cir
- 12206 Meadow Branch Way
- 11719 Gordon Rd
- 6819 Violet Dr
- 6311 Hot Spring Ln
- 11100 Trinity Ln
- 6210 Forest Grove Dr
- 6219 Forest Grove Dr
- 6917 Runnymede Trail
- 7303 Wytheville Cir
- 6901 Violet Dr
- 6316 Forest Grove Dr
- 11406 Enchanted Woods Way
- 11814 Gardenia Dr
- 6601 Charmed Way
- 11222 Gander Ct
- 11031 Ascot Cir
- 7219 Ford Hollow Dr
- 5063 Tara Dr
- 10620 Cobblestone Dr
- 10603 Eden Brook Dr
- 5908 Danielle Dr
- 11132 Sunburst Ln
- 11611 Hampshire Ct






