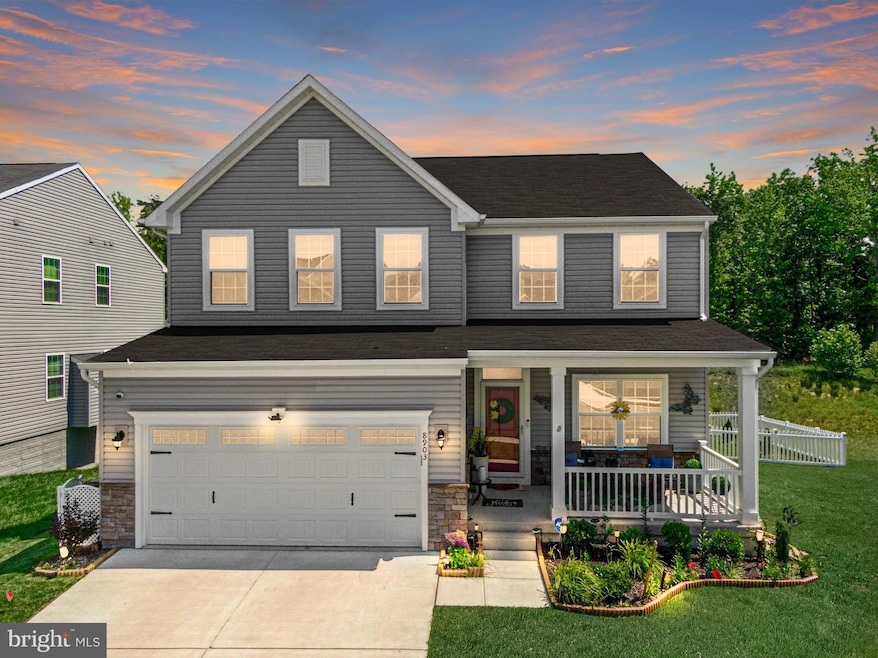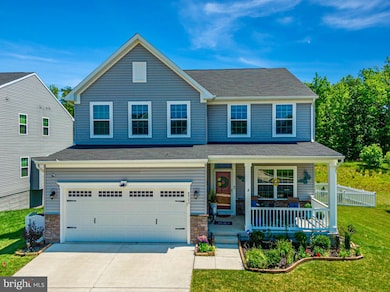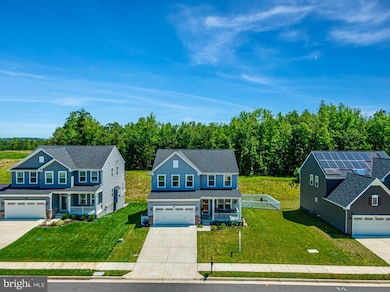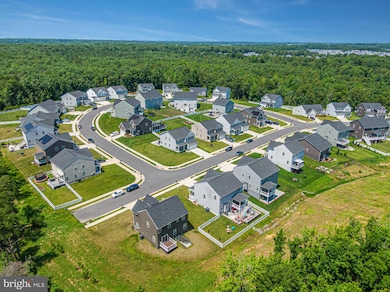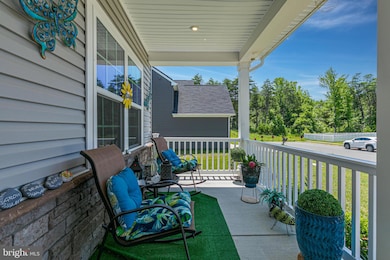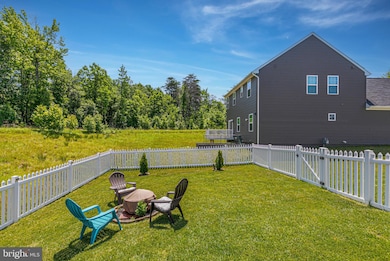
8903 Maple Run Dr Fredericksburg, VA 22407
Leavells NeighborhoodEstimated payment $3,890/month
Highlights
- Hot Property
- View of Trees or Woods
- Colonial Architecture
- Fitness Center
- Open Floorplan
- Clubhouse
About This Home
Welcome to your Dream Home in the highly sought-after Lee's Parke Community! ***VA Assumable Loan with a 4.25% Interest Rate may be available for qualified buyers.*** For more information, please inquire. ***Incredible opportunity!***This magnificent Like New Five-bedroom Single-Family home built in 2022, and located on a quiet Cul-De-Sac is the perfect move-in-ready home you have been waiting for. With Beautiful Curbside Appeal. Featuring over 3,200 square feet of living space, this home offers an incredible Modern Open Concept that will amaze you from the moment you step inside. The Gourmet Chef's kitchen is a true delight, featuring a huge kitchen Island with bar seating, gorgeous quartz countertops, a spacious pantry, and stainless-steel appliances. The spacious Living room with Fireplace has a large amount of Natural light, making it the ideal space for family gatherings and entertaining guests. You will love the beautiful LVP flooring on the main level. As you enter, you will appreciate the expansive office with Crown Molding, French doors, providing a perfect work-from-home environment. Step outside to discover your large, Covered expanded Deck, which overlooks the dining room with views of the trees behind your home, ensuring Privacy with no neighbors directly behind you. Time to be the life of the party as the upgraded expanded trex Deck includes stairs that leads you to a Large lower-level Concrete Patio which makes for an amazing private setting. With a very well maintained lawn. It is ideal for summer BBQs or quiet evenings outdoors. The main level is completed with a convenient powder room. Upstairs, you will find four Very Large-sized bedrooms with two Full Bathroom, including an impressive Owner's suite featuring a spacious walk-in closet, Sitting Area, and a luxurious en-suite bathroom with dual vanity sinks and a relaxing Soaking Tub. For your convenience, the laundry room is located on the bedroom level, making room chores a breeze. The large open concept walkout basement includes a fifth bedroom, a full bathroom, and additional storage space of approximately 487 square feet which can be converted into a movie room, exercise space or whatever you desire. With the peace of mind of part of the builder's 10-year structural warranty still in place and a fully fenced backyard perfect for family pets, this home truly has it all. Enjoy sipping your favorite beverage on the front porch while soaking in the beautiful surroundings. The Home is located in the newer part of Lee's Parke. This highly desirable Subdivision has resort-style amenities to include a Clubhouse, Fitness Center, Community Swimming Pool, Tennis Courts, Basketball Courts, Jogging/Walking Paths, and Several Playgrounds. It is a Commuter’s Dream! It is located near I-95 and HOV lanes as an option which provides very quick access to Quantico, Fort Belvoir, the Pentagon, Arlington, and DC. The VRE is just 15 minutes away! Enjoy tons of shopping favorites Like Publix, Target, Kohl's, and Marshalls, as well as Spotsylvania Regional Medical Center, and additional shopping options to include Cosner’s Corner, Southpoint, Downtown Fredericksburg and the New VA Fredericksburg Medical Clinic within minutes! And the upcoming Fredericksburg Kalahari Resort. You will fall in Love with this Home and Community as soon as you enter the Lee's Parke Subdivision. Upgrades include: Porch Railing $2,500, Sprinkler System $4,000, Faux Blinds, $2,000, Triangle Fence $6,000, Patio Stamp Concrete Patio $25,000, Fire Pit $800. Save this Home Listing and Schedule your Site Tour Today and see for yourself what makes this home and community so special. Do not miss the opportunity to make this incredible home yours! Contact the Listing Agent Today for an in person showing.
Home Details
Home Type
- Single Family
Est. Annual Taxes
- $3,750
Year Built
- Built in 2022
Lot Details
- 7,666 Sq Ft Lot
- Cul-De-Sac
- Back Yard Fenced
- Sprinkler System
- Wooded Lot
- Backs to Trees or Woods
HOA Fees
- $97 Monthly HOA Fees
Parking
- 2 Car Direct Access Garage
- 2 Driveway Spaces
- Oversized Parking
- Front Facing Garage
- Garage Door Opener
Home Design
- Colonial Architecture
- Slab Foundation
- Aluminum Siding
Interior Spaces
- Property has 3 Levels
- Open Floorplan
- Crown Molding
- Ceiling Fan
- Gas Fireplace
- Window Treatments
- Family Room Off Kitchen
- Living Room
- Dining Room
- Den
- Recreation Room
- Storage Room
- Laundry Room
- Views of Woods
Kitchen
- Built-In Oven
- Stove
- Built-In Microwave
- Ice Maker
- Stainless Steel Appliances
- Kitchen Island
Bedrooms and Bathrooms
- En-Suite Primary Bedroom
- Walk-In Closet
- Walk-in Shower
Basement
- Heated Basement
- Walk-Out Basement
- Basement Fills Entire Space Under The House
- Walk-Up Access
- Exterior Basement Entry
- Basement Windows
Eco-Friendly Details
- Energy-Efficient Appliances
- Energy-Efficient Windows
- ENERGY STAR Qualified Equipment for Heating
Outdoor Features
- Deck
- Patio
Utilities
- Central Heating and Cooling System
- Natural Gas Water Heater
- Cable TV Available
Listing and Financial Details
- Tax Lot 277
- Assessor Parcel Number 35M42-277-
Community Details
Overview
- First Service Residential HOA
- Lees Parke Subdivision
Amenities
- Picnic Area
- Clubhouse
- Party Room
Recreation
- Tennis Courts
- Community Basketball Court
- Community Playground
- Fitness Center
- Community Pool
- Jogging Path
Map
Home Values in the Area
Average Home Value in this Area
Tax History
| Year | Tax Paid | Tax Assessment Tax Assessment Total Assessment is a certain percentage of the fair market value that is determined by local assessors to be the total taxable value of land and additions on the property. | Land | Improvement |
|---|---|---|---|---|
| 2024 | $3,750 | $510,700 | $150,000 | $360,700 |
| 2023 | $3,351 | $434,200 | $115,000 | $319,200 |
| 2022 | $848 | $115,000 | $115,000 | $0 |
Property History
| Date | Event | Price | Change | Sq Ft Price |
|---|---|---|---|---|
| 07/24/2025 07/24/25 | For Sale | $619,900 | -1.4% | $202 / Sq Ft |
| 06/21/2025 06/21/25 | For Sale | $629,000 | -- | $205 / Sq Ft |
Purchase History
| Date | Type | Sale Price | Title Company |
|---|---|---|---|
| Deed | $566,500 | -- | |
| Deed | $613,670 | Stewart Title Guaranty Company |
Mortgage History
| Date | Status | Loan Amount | Loan Type |
|---|---|---|---|
| Previous Owner | $598,670 | VA |
About the Listing Agent

Are you ready to find your dream home or to see how much your house can sell for in today's market? Dell Epps has represented numerous of Homebuyers and House Sellers for over 10 years in Fairfax County, Prince William County, Loudoun County and the surrounding area. My philosophy is simple: clients come first. I pledge to be in constant communication with our clients, keeping them fully informed throughout the entire buying or selling process. I believe that if you are not left with an amazing
Dell's Other Listings
Source: Bright MLS
MLS Number: VASP2034118
APN: 35M-42-277
- 5008 Birch Leaf Cir
- 5018 Birch Leaf Cir
- 9220 Split Oak Dr
- 5414 Holley Oak Ln
- 9523 Fall Haven Rd
- 5411 S Branch Rd
- 9323 Wood Creek Cir
- 9426 Wood Creek Cir
- 5505 Spring Bluff Ct
- 5624 Ivy Hill Dr
- 5700 Spruce Valley Dr
- 9105 Wild Spruce Dr
- 9805 Autumn Path Ct
- 8600 S Fork Ct
- 5210 Basswood Dr
- 5819 Smith Station Rd
- 9326 Birch Cliff Dr
- 9330 Birch Cliff Dr
- 4720 +4728 Massaponax Church Rd
- 5114 Commonwealth Dr
- 5361 Holley Oak Ln
- 9012 Jefferson Davis Hwy
- 5307 Joshua Tree Cir
- 5619 Joshua Tree Cir
- 4900 Orchard Ridge Dr
- 9709 Buckthorn Terrace
- 4811 Wildroot Ln
- 5018 Bigleaf Rd
- 4660 Monroe Way
- 9300 Sun Bluff Way
- 9300 Tanfield Dr
- 9346 Tanfield Dr
- 9500 Silver Collection Cir
- 9212 Edenderry Dr
- 704 Candle Ridge Ct
- 4411 Wexham Ct
- 9419 Cumberland Dr
- 1906 Coleman Ln
- 10122 Kensal Way
- 10231 Brittany Commons Blvd
