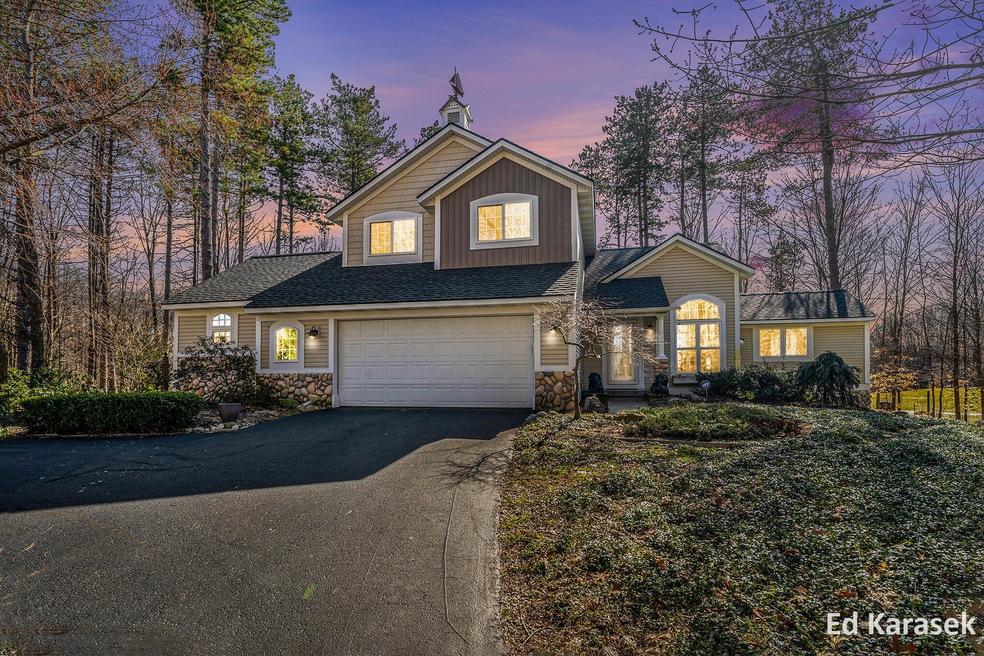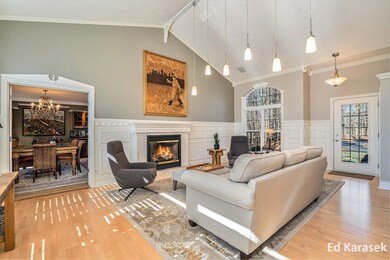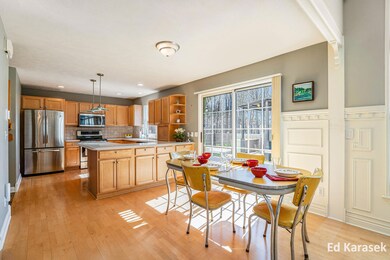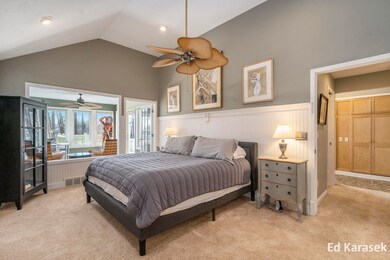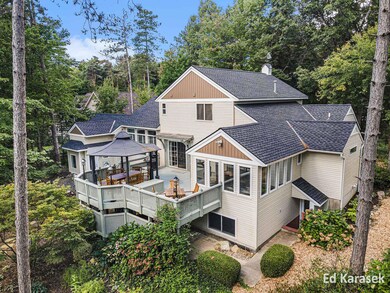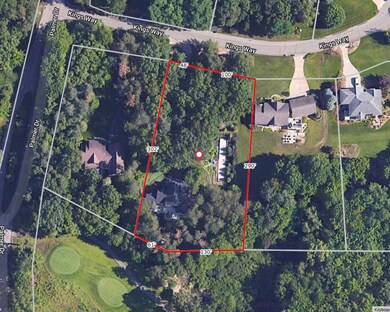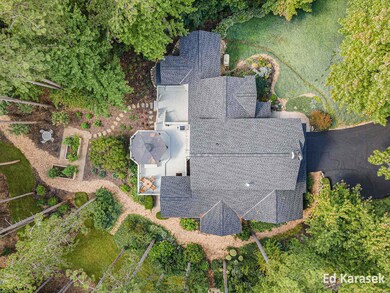
6130 Kings Way Unit 8 Saugatuck, MI 49453
Highlights
- On Golf Course
- In Ground Pool
- Deck
- Douglas Elementary School Rated A
- Clubhouse
- Wooded Lot
About This Home
As of May 2024ON-MARKET APRIL 4, 2024, Discover West Michigan living in this exquisite 4-bed, 4.5-bath home with 190+ feet of golf course frontage. Work remotely in the dedicated office, and savor meals in the gourmet kitchen or large dining room. Luxuriate in the main floor master suite, stay fit in the exercise room, and enjoy living room warmth by the gas fireplace. A new roof and a 24KW generator offer peace of mind. Outside, a multi-level deck and sunroom showcase scenic views of the meticulously landscaped surroundings, while a bocce ball court adds recreation delight. Nestled in The Ravines community, this dream home offers top-rated schools and proximity to amenities including a community pool and the Ravines Golf Club. Your unparalleled Saugatuck lifestyle awaits—schedule a private tour today Experience the pinnacle of West Michigan living in this exquisite residence, perfectly positioned on 1.17 acres of professionally landscaped grounds, boasting over 190 feet of golf course frontage along the fourth tee of the Ravines Golf Club.Key Features:"Bedrooms/Bathrooms: This spacious home offers four bedrooms and four and a half bathrooms, providing ample space for family and guests. The main floor master suite is a luxurious retreat with dual walk-in closets and a spa-like bathroom featuring a whirlpool tub and separate shower."Work-from-Home Haven: Embrace the flexibility of remote work with a dedicated, private office, ensuring productivity while enjoying the comforts of home."Gourmet Kitchen: The kitchen is a chef's delight, featuring solid-surface countertops, stainless steel appliances, a peninsula, and a dining area - perfect for breakfasts and family meals."Dining Room: Enjoy meals surrounded by large, built-in cabinetry for added convenience."Living Room Elegance: Revel in the warmth of the living room, adorned with a gas fireplace and a vaulted ceiling, creating a cozy and inviting atmosphere."Fitness Enthusiast's Dream: Stay in shape without leaving home in the large exercise room, offering convenience and privacy."Upgrades and Amenities: Hardwood floors grace the first floor, a new roof provides peace of mind, and a 24KW generator ensures uninterrupted comfort. An extra-wide two-car garage adds convenience to your daily life.Outdoor Paradise:"Spectacular Views: Bask in serene southern-facing views overlooking the fourth tee, nearby ponds, and meticulously landscaped surroundings from an expansive multi-level deck and the inviting sunroom."Recreation Delight: Challenge friends to a game at the bocce ball court or showcase your bowling skills, creating memorable moments in your own backyard."Community Living: Nestled in The Ravines, a quiet and friendly community, residents enjoy access to a community pool, optional golf membership, and proximity to shopping, dining, and entertainment.Top-Rated Schools: Benefit from the highly rated local schools, offering a variety of programs and enrichment activities, enhancing the overall quality of life for families.Your Dream Home Awaits: Seize the opportunity to make this dream home yours. Contact us today to schedule a private tour and immerse yourself in the unparalleled lifestyle that Saugatuck and The Ravines community offer.
Last Agent to Sell the Property
West Edge Real Estate License #6501415972 Listed on: 04/04/2024

Home Details
Home Type
- Single Family
Est. Annual Taxes
- $10,033
Year Built
- Built in 1999
Lot Details
- 1.17 Acre Lot
- Lot Dimensions are 148x290x130x61x302
- Property fronts a private road
- On Golf Course
- Cul-De-Sac
- Property has an invisible fence for dogs
- Shrub
- Level Lot
- Sprinkler System
- Wooded Lot
- Garden
HOA Fees
- $92 Monthly HOA Fees
Parking
- 2 Car Attached Garage
- Garage Door Opener
- Additional Parking
Home Design
- Traditional Architecture
- Brick or Stone Mason
- Composition Roof
- Vinyl Siding
- Stone
Interior Spaces
- 3,157 Sq Ft Home
- 2-Story Property
- Wet Bar
- Bar Fridge
- Ceiling Fan
- Gas Log Fireplace
- Low Emissivity Windows
- Insulated Windows
- Window Treatments
- Window Screens
- Mud Room
- Living Room with Fireplace
- Dining Area
- Home Security System
Kitchen
- Breakfast Area or Nook
- Eat-In Kitchen
- Range
- Microwave
- Dishwasher
- Kitchen Island
- Disposal
Flooring
- Wood
- Carpet
- Ceramic Tile
Bedrooms and Bathrooms
- 4 Bedrooms | 1 Main Level Bedroom
- En-Suite Bathroom
- Whirlpool Bathtub
Laundry
- Laundry Room
- Laundry on main level
- Dryer
- Washer
- Sink Near Laundry
Basement
- Walk-Out Basement
- Basement Fills Entire Space Under The House
- Crawl Space
- Natural lighting in basement
Outdoor Features
- In Ground Pool
- Deck
- Patio
- Gazebo
Utilities
- Humidifier
- Forced Air Heating and Cooling System
- Heating System Uses Natural Gas
- Power Generator
- Well
- Natural Gas Water Heater
- Water Softener is Owned
- Septic System
- High Speed Internet
- Phone Available
- Cable TV Available
Community Details
Overview
- Association fees include trash, snow removal
Amenities
- Restaurant
- Clubhouse
Recreation
- Golf Course Community
- Golf Membership
- Golf Course Membership Available
- Community Pool
Ownership History
Purchase Details
Home Financials for this Owner
Home Financials are based on the most recent Mortgage that was taken out on this home.Purchase Details
Home Financials for this Owner
Home Financials are based on the most recent Mortgage that was taken out on this home.Purchase Details
Purchase Details
Home Financials for this Owner
Home Financials are based on the most recent Mortgage that was taken out on this home.Similar Homes in Saugatuck, MI
Home Values in the Area
Average Home Value in this Area
Purchase History
| Date | Type | Sale Price | Title Company |
|---|---|---|---|
| Warranty Deed | $679,360 | West Edge Title Agency Llc | |
| Interfamily Deed Transfer | -- | None Available | |
| Warranty Deed | $485,000 | None Available | |
| Warranty Deed | $251,000 | Metropolitan Title Company |
Mortgage History
| Date | Status | Loan Amount | Loan Type |
|---|---|---|---|
| Open | $429,000 | New Conventional | |
| Previous Owner | $77,000 | New Conventional | |
| Previous Owner | $79,000 | New Conventional | |
| Previous Owner | $200,000 | Credit Line Revolving | |
| Previous Owner | $85,000 | Unknown |
Property History
| Date | Event | Price | Change | Sq Ft Price |
|---|---|---|---|---|
| 05/17/2024 05/17/24 | Sold | $779,000 | -2.5% | $247 / Sq Ft |
| 04/13/2024 04/13/24 | Pending | -- | -- | -- |
| 04/04/2024 04/04/24 | For Sale | $799,000 | +64.7% | $253 / Sq Ft |
| 10/05/2020 10/05/20 | Sold | $485,000 | -11.8% | $173 / Sq Ft |
| 09/18/2020 09/18/20 | For Sale | $549,900 | -- | $196 / Sq Ft |
| 09/17/2020 09/17/20 | Pending | -- | -- | -- |
Tax History Compared to Growth
Tax History
| Year | Tax Paid | Tax Assessment Tax Assessment Total Assessment is a certain percentage of the fair market value that is determined by local assessors to be the total taxable value of land and additions on the property. | Land | Improvement |
|---|---|---|---|---|
| 2025 | $6,610 | $302,600 | $51,500 | $251,100 |
| 2024 | -- | $279,900 | $38,200 | $241,700 |
| 2023 | $9,661 | $229,000 | $36,700 | $192,300 |
| 2022 | $9,376 | $204,500 | $33,600 | $170,900 |
| 2021 | $9,033 | $187,900 | $33,600 | $154,300 |
| 2020 | $4,976 | $189,000 | $33,600 | $155,400 |
| 2019 | $4,673 | $179,800 | $33,600 | $146,200 |
| 2018 | $4,673 | $174,600 | $33,600 | $141,000 |
| 2017 | $0 | $175,900 | $29,500 | $146,400 |
| 2016 | $0 | $175,600 | $26,500 | $149,100 |
| 2015 | -- | $175,600 | $26,500 | $149,100 |
| 2014 | -- | $175,600 | $26,500 | $149,100 |
| 2013 | -- | $159,400 | $32,200 | $127,200 |
Agents Affiliated with this Home
-
Edward Karasek

Seller's Agent in 2024
Edward Karasek
West Edge Real Estate
(630) 926-6179
32 Total Sales
-
Brad Schloss

Buyer's Agent in 2024
Brad Schloss
Jaqua REALTORS
(513) 470-5290
28 Total Sales
-
Bill Underdown

Seller's Agent in 2020
Bill Underdown
CENTURY 21 Affiliated
(313) 824-2000
130 Total Sales
-
W
Buyer's Agent in 2020
William Underdown
Jaqua Realtors
Map
Source: Southwestern Michigan Association of REALTORS®
MLS Number: 24014705
APN: 20-310-008-00
- 3735 63rd St
- 3328 Pine Glen Dr Unit Lot H
- 6280 Gleason Rd
- 6316 Gleason Rd
- 6358 134th Ave
- 6459 Lilypad Ln
- 3577 Kingfisher Cove Dr
- 6428 Ototeman Trail
- 6439 Daniel Dr
- 6473 Blue Star Hwy Unit 104
- 6473 Blue Star Hwy Unit 23
- 6473 Blue Star Hwy
- 3480 64th St
- 6187 Bayou Trail
- 3803 64th St
- 6490 Island Lake Rd
- 0 Sugar Hill Ct Unit 3 22025060
- 6354 Old Allegan Rd
- 3819 Sand Castle Ln
- 3338 Clearbrook Green Unit 16
