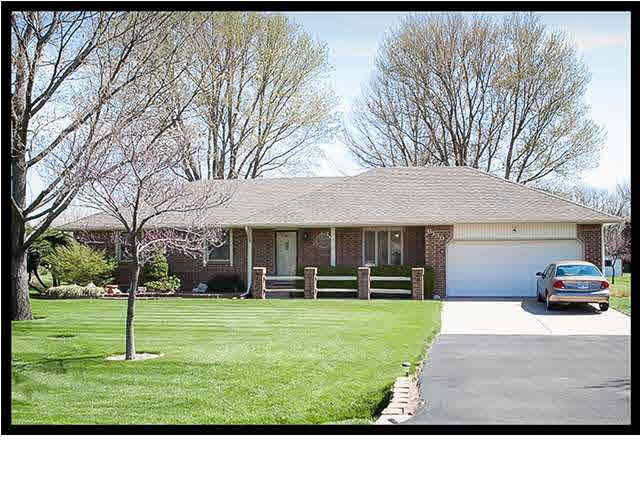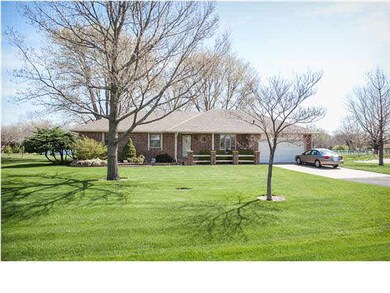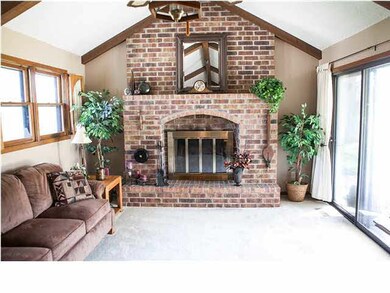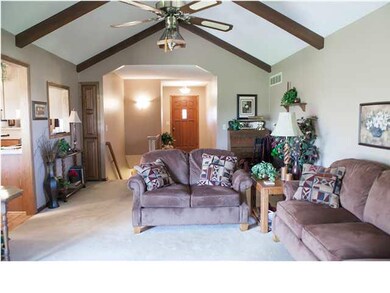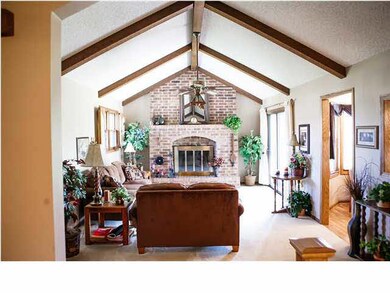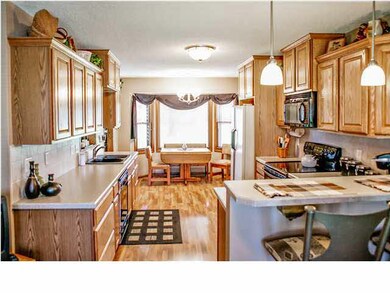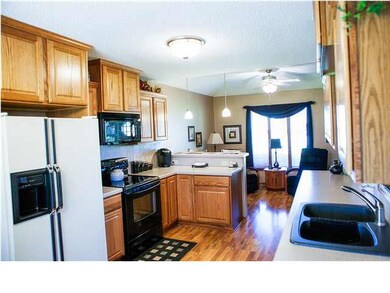
6130 N Bella Rd Wichita, KS 67204
North End Riverview NeighborhoodHighlights
- Vaulted Ceiling
- Covered patio or porch
- 2 Car Attached Garage
- Ranch Style House
- Formal Dining Room
- Humidifier
About This Home
As of December 2017Fabulous ranch home with 3 bedrooms, 2 bath, large main floor laundry, large living/family room with wood burning fireplace and gas starter. The interior was repainted with warm neutral colors, an updated kitchen with an eat in bar. Basement is finished with a bonus room and a workshop. The heat/air, water heater, range and microwave are less than 7 years old. New electrical box and sump pump were added in the last few months. This home sits on a large oversized lot that is just shy of an acre. Beautifully landscaped yard with large mature trees with a well and sprinkler system. There is a nice 12x20 shed and a great area all ready for a large garden. The large covered patio is great for entertaining or just a relaxing evening outside. Home has Wichita water and is Valley Center schools. Don't miss out on the move in ready home. It is a must see!!!
Last Agent to Sell the Property
Chris Kendall
J.P. Weigand & Sons Listed on: 04/25/2013
Last Buyer's Agent
Adam Bailey
Exp Realty, LLC License #00232414

Home Details
Home Type
- Single Family
Est. Annual Taxes
- $2,146
Year Built
- Built in 1978
Lot Details
- 0.93 Acre Lot
- Sprinkler System
Parking
- 2 Car Attached Garage
Home Design
- Ranch Style House
- Frame Construction
- Composition Roof
- Vinyl Siding
Interior Spaces
- Vaulted Ceiling
- Ceiling Fan
- Wood Burning Fireplace
- Fireplace With Gas Starter
- Window Treatments
- Family Room
- Formal Dining Room
- Laminate Flooring
- Storm Doors
- Laundry on main level
Kitchen
- Breakfast Bar
- Oven or Range
- Electric Cooktop
- Microwave
- Dishwasher
- Disposal
Bedrooms and Bathrooms
- 3 Bedrooms
- En-Suite Primary Bedroom
- Shower Only
Finished Basement
- Basement Fills Entire Space Under The House
- Bedroom in Basement
- Basement Storage
Outdoor Features
- Covered patio or porch
- Outdoor Storage
- Rain Gutters
Schools
- Abilene Elementary School
- Valley Center Middle School
- Valley Center High School
Utilities
- Humidifier
- Forced Air Heating and Cooling System
- Heating System Uses Gas
- Water Softener is Owned
- Septic Tank
Community Details
- Built by LEE BIUILDERS
- Rio Vista Estates Subdivision
Ownership History
Purchase Details
Home Financials for this Owner
Home Financials are based on the most recent Mortgage that was taken out on this home.Purchase Details
Home Financials for this Owner
Home Financials are based on the most recent Mortgage that was taken out on this home.Purchase Details
Similar Homes in Wichita, KS
Home Values in the Area
Average Home Value in this Area
Purchase History
| Date | Type | Sale Price | Title Company |
|---|---|---|---|
| Warranty Deed | -- | Security 1St Title | |
| Deed | $182,000 | Security 1St Title | |
| Interfamily Deed Transfer | -- | None Available |
Mortgage History
| Date | Status | Loan Amount | Loan Type |
|---|---|---|---|
| Open | $62,000 | New Conventional | |
| Open | $195,200 | New Conventional | |
| Closed | $172,000 | No Value Available | |
| Previous Owner | $171,000 | New Conventional | |
| Previous Owner | $172,900 | New Conventional |
Property History
| Date | Event | Price | Change | Sq Ft Price |
|---|---|---|---|---|
| 12/15/2017 12/15/17 | Sold | -- | -- | -- |
| 11/01/2017 11/01/17 | Pending | -- | -- | -- |
| 10/31/2017 10/31/17 | For Sale | $215,000 | +2.4% | $98 / Sq Ft |
| 10/04/2013 10/04/13 | Sold | -- | -- | -- |
| 09/11/2013 09/11/13 | Pending | -- | -- | -- |
| 04/25/2013 04/25/13 | For Sale | $210,000 | -- | $99 / Sq Ft |
Tax History Compared to Growth
Tax History
| Year | Tax Paid | Tax Assessment Tax Assessment Total Assessment is a certain percentage of the fair market value that is determined by local assessors to be the total taxable value of land and additions on the property. | Land | Improvement |
|---|---|---|---|---|
| 2025 | $4,163 | $36,801 | $6,820 | $29,981 |
| 2023 | $4,163 | $33,765 | $6,475 | $27,290 |
| 2022 | $3,804 | $30,130 | $6,118 | $24,012 |
| 2021 | $3,501 | $27,393 | $3,289 | $24,104 |
| 2020 | $3,249 | $25,599 | $3,289 | $22,310 |
| 2019 | $2,656 | $20,994 | $3,703 | $17,291 |
| 2018 | $2,561 | $20,333 | $2,565 | $17,768 |
| 2017 | $2,570 | $0 | $0 | $0 |
| 2016 | $2,502 | $0 | $0 | $0 |
| 2015 | $2,537 | $0 | $0 | $0 |
| 2014 | $2,576 | $0 | $0 | $0 |
Agents Affiliated with this Home
-
C
Seller's Agent in 2017
Colt Callison
Reece Nichols South Central Kansas
(316) 978-9777
35 Total Sales
-

Buyer's Agent in 2017
Larry Hall
Real Broker, LLC
(316) 640-3289
1 in this area
210 Total Sales
-
C
Seller's Agent in 2013
Chris Kendall
J.P. Weigand & Sons
-
A
Buyer's Agent in 2013
Adam Bailey
Exp Realty, LLC
Map
Source: South Central Kansas MLS
MLS Number: 351394
APN: 093-07-0-31-01-014.00
- 2419 W Rio Vista Dr
- 2418 W Rio Vista Dr
- 6220 N Edwards St
- 6538 N Bella Rd
- 2706 W 58th Ct N
- 2810 W 58th St N
- 5575 N Sedgwick St
- 2503 W 55th St N
- 2509 W 55th St N
- 2515 W 55th St N
- 2519 W 55th St N
- 2605 W 55th St N
- 2611 W 55th St N
- 2617 W 55th St N
- 2623 W 55th St N
- 5739 N Edwards St
- 2701 W 55th St N
- 2707 W 55th St N
- 2805 W 55th Ct N
- 5849 N Saint Paul Ct
