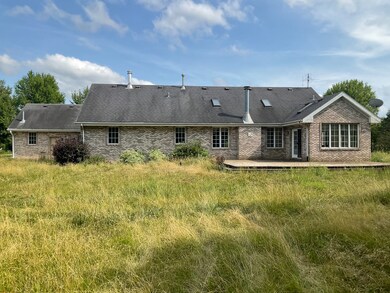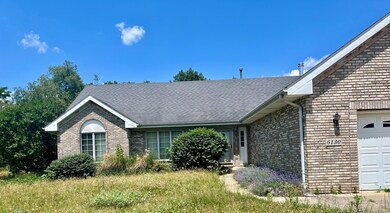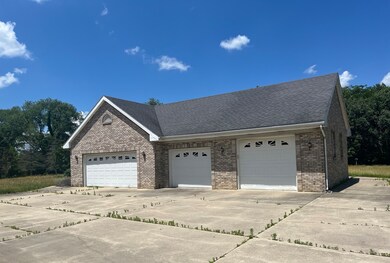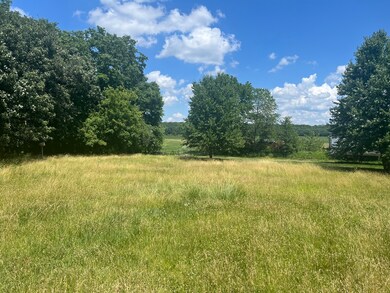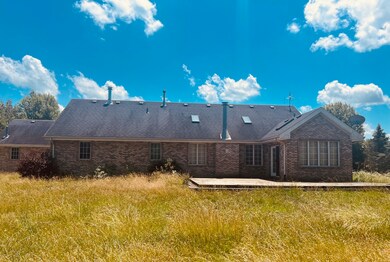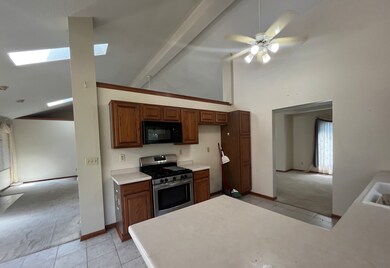
6130 N Jeffrey Ln Oregon, IL 61061
Estimated payment $2,420/month
Highlights
- 1.1 Acre Lot
- Living Room with Fireplace
- Ranch Style House
- Mary Morgan Elementary School Rated A
- Recreation Room
- Laundry Room
About This Home
Discover peaceful country living in this beautiful home on a full acre in rural Oregon, IL. Featuring soaring cathedral ceilings, a spacious great room with cozy fireplace, and a galley kitchen that opens to a bright dining area, this home is perfect for both relaxing and entertaining. Step out onto a large back deck and enjoy views of your private back yard. With three full bathrooms, and finished rec room with a wet bard, and a three-car garage, there's room for everyone. A dedicated workshop area adds even more functionality for hobbyists or extra storage. A rare blend of space, charm, and comfort- don't miss this inviting rural retreat!
Home Details
Home Type
- Single Family
Est. Annual Taxes
- $5,769
Year Built
- Built in 1996
Lot Details
- 1.1 Acre Lot
- Lot Dimensions are 275.3x215x169x240
Parking
- 3 Car Garage
- Parking Included in Price
Home Design
- Ranch Style House
- Brick Exterior Construction
- Asphalt Roof
Interior Spaces
- 1,911 Sq Ft Home
- Gas Log Fireplace
- Family Room
- Living Room with Fireplace
- 2 Fireplaces
- Dining Room
- Recreation Room
- Bonus Room
Kitchen
- Microwave
- Dishwasher
Bedrooms and Bathrooms
- 3 Bedrooms
- 3 Potential Bedrooms
- 3 Full Bathrooms
Laundry
- Laundry Room
- Dryer
- Washer
Basement
- Basement Fills Entire Space Under The House
- Fireplace in Basement
- Finished Basement Bathroom
Utilities
- Forced Air Heating and Cooling System
- Heating System Uses Propane
- Well
- Septic Tank
Listing and Financial Details
- Senior Tax Exemptions
- Homeowner Tax Exemptions
Map
Home Values in the Area
Average Home Value in this Area
Tax History
| Year | Tax Paid | Tax Assessment Tax Assessment Total Assessment is a certain percentage of the fair market value that is determined by local assessors to be the total taxable value of land and additions on the property. | Land | Improvement |
|---|---|---|---|---|
| 2024 | $5,769 | $92,368 | $12,931 | $79,437 |
| 2023 | $5,085 | $84,377 | $11,812 | $72,565 |
| 2022 | $4,854 | $80,375 | $11,252 | $69,123 |
| 2021 | $4,392 | $78,545 | $10,996 | $67,549 |
| 2020 | $4,263 | $75,019 | $10,502 | $64,517 |
| 2019 | $4,582 | $71,961 | $10,074 | $61,887 |
| 2018 | $4,694 | $71,961 | $10,074 | $61,887 |
| 2017 | $4,403 | $69,280 | $9,699 | $59,581 |
| 2016 | $4,299 | $68,263 | $9,557 | $58,706 |
| 2015 | $4,129 | $66,728 | $9,342 | $57,386 |
| 2014 | $4,141 | $66,728 | $9,342 | $57,386 |
| 2013 | $4,357 | $69,012 | $9,662 | $59,350 |
Property History
| Date | Event | Price | Change | Sq Ft Price |
|---|---|---|---|---|
| 07/11/2025 07/11/25 | For Sale | $350,000 | -- | $120 / Sq Ft |
Purchase History
| Date | Type | Sale Price | Title Company |
|---|---|---|---|
| Sheriffs Deed | -- | Premier Title |
Mortgage History
| Date | Status | Loan Amount | Loan Type |
|---|---|---|---|
| Previous Owner | $196,000 | Adjustable Rate Mortgage/ARM | |
| Previous Owner | $110,000 | New Conventional |
Similar Homes in Oregon, IL
Source: Midwest Real Estate Data (MRED)
MLS Number: 12417585
APN: 09-03-476-001
- 102 N Main St
- 305 N Blackhawk Dr
- 311 E South Park Dr
- 1260 E Old Wagon Rd
- 1260 Old Wagon Rd
- 7084 N River Rd
- 000 N Il Rt 2 (35 Acres Mol)
- 2030 Southfield Ln
- 351 Mill Ridge Dr
- 363 Mill Ridge Dr
- 1101 E Spring Creek Rd
- 1016 W Blackhawk Dr
- 1424 Crimson Ridge Ln
- 1138 Shadow Wood Dr
- 000 Silver Ridge Dr
- 8890 Hales Corner Rd Rd
- 8561 Verde Ct
- 8692 Glacier Dr
- 123 E 3rd St
- 0 E Water (5 Acres) Rd Unit MRD12373922
- 621 N River Rd
- 127 S 4th St Unit 1
- 406 S 3rd St
- 602 S 1st St
- 1111 S 2nd St
- 2802 S Main St Unit 7
- 3309 Collins St
- 714 S Greenview Ave
- 1229 S Church St Unit 2
- 616 N Greenview Ave
- 2311 10th St
- 312 S Central Ave
- 700 S Main St
- 1711 8th St
- 704 Royal Ave Unit 704
- 908 8th Ave Ct Unit 1
- 3464 Hampton Ridge Dr
- 1510 School St Unit 1st Floor
- 223 Oakwood Ave
- 1118 9th Ave Unit 1

