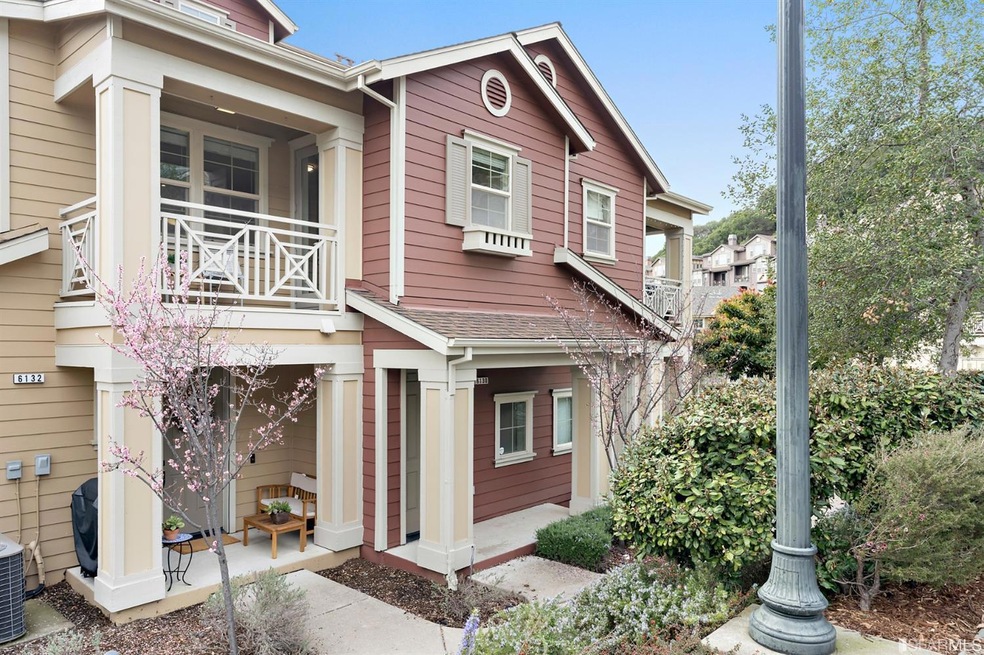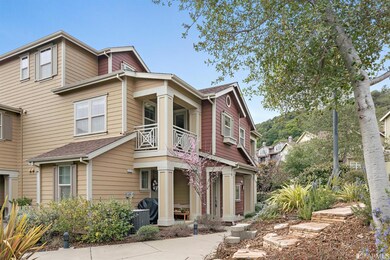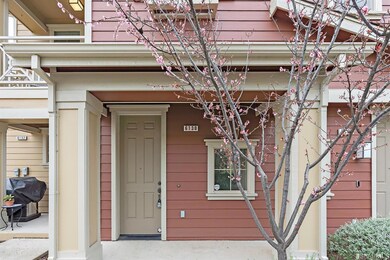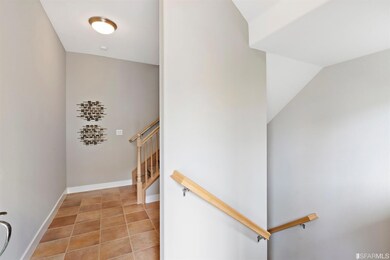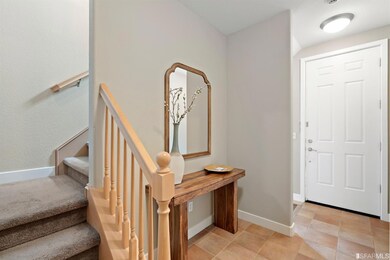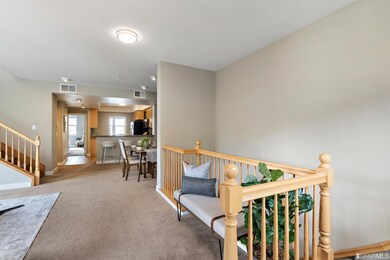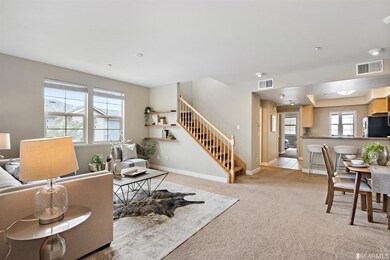
6130 Old Quarry Loop Oakland, CA 94605
Caballo Hills NeighborhoodHighlights
- Fitness Center
- Clubhouse
- Main Floor Bedroom
- Bay View
- Contemporary Architecture
- Granite Countertops
About This Home
As of April 2019Endless views. An abundance of space. Quiet and serene. Welcome to 6130 Old Quarry Loop. A spacious townhome style condo nestled in the the Oakland hills. Featuring two master suites + office/bedroom, 3 FULL baths, stainless steel appliances, granite counters, a breakfast bar, in-unit washer/dryer, and a 2-car garage. Located right off highway 580 minutes from the Oakland Airport, newly renovated Oakland Zoo, Lake Merritt, and Downtown Oakland.
Townhouse Details
Home Type
- Townhome
Est. Annual Taxes
- $11,100
Year Built
- Built in 2007
Property Views
- Bay
- Mountain
Home Design
- Contemporary Architecture
- Slab Foundation
- Frame Construction
- Shingle Roof
- Composition Roof
- Wood Siding
- Stucco
Interior Spaces
- 1,802 Sq Ft Home
- 3-Story Property
- Combination Dining and Living Room
- Granite Countertops
Flooring
- Carpet
- Tile
Bedrooms and Bathrooms
- Main Floor Bedroom
- Primary Bedroom Upstairs
- 3 Full Bathrooms
Parking
- 2 Car Attached Garage
- Tandem Garage
- Assigned Parking
Utilities
- Central Heating and Cooling System
- Heating System Uses Gas
Listing and Financial Details
- Assessor Parcel Number 037A-3164-136
Community Details
Overview
- Association fees include maintenance exterior, ground maintenance
- 405 Units
- Low-Rise Condominium
- Greenbelt
Amenities
- Clubhouse
- Recreation Room
Recreation
- Community Playground
- Fitness Center
Ownership History
Purchase Details
Purchase Details
Home Financials for this Owner
Home Financials are based on the most recent Mortgage that was taken out on this home.Purchase Details
Home Financials for this Owner
Home Financials are based on the most recent Mortgage that was taken out on this home.Purchase Details
Home Financials for this Owner
Home Financials are based on the most recent Mortgage that was taken out on this home.Similar Homes in Oakland, CA
Home Values in the Area
Average Home Value in this Area
Purchase History
| Date | Type | Sale Price | Title Company |
|---|---|---|---|
| Grant Deed | -- | None Listed On Document | |
| Grant Deed | $675,000 | Chicago Title Company | |
| Grant Deed | $470,000 | First American Title Company | |
| Grant Deed | $335,000 | Old Republic Title Company |
Mortgage History
| Date | Status | Loan Amount | Loan Type |
|---|---|---|---|
| Previous Owner | $515,000 | New Conventional | |
| Previous Owner | $585,000 | New Conventional | |
| Previous Owner | $352,800 | New Conventional | |
| Previous Owner | $320,000 | New Conventional | |
| Previous Owner | $60,800 | Credit Line Revolving | |
| Previous Owner | $328,932 | FHA |
Property History
| Date | Event | Price | Change | Sq Ft Price |
|---|---|---|---|---|
| 07/17/2025 07/17/25 | For Sale | $679,000 | -1.5% | $377 / Sq Ft |
| 05/29/2025 05/29/25 | For Sale | $689,000 | +2.1% | $382 / Sq Ft |
| 04/18/2019 04/18/19 | Sold | $675,000 | 0.0% | $375 / Sq Ft |
| 04/09/2019 04/09/19 | Pending | -- | -- | -- |
| 03/04/2019 03/04/19 | For Sale | $675,000 | -- | $375 / Sq Ft |
Tax History Compared to Growth
Tax History
| Year | Tax Paid | Tax Assessment Tax Assessment Total Assessment is a certain percentage of the fair market value that is determined by local assessors to be the total taxable value of land and additions on the property. | Land | Improvement |
|---|---|---|---|---|
| 2024 | $11,100 | $738,200 | $221,460 | $516,740 |
| 2023 | $11,677 | $723,727 | $217,118 | $506,609 |
| 2022 | $11,387 | $709,538 | $212,861 | $496,677 |
| 2021 | $10,923 | $695,627 | $208,688 | $486,939 |
| 2020 | $10,804 | $688,500 | $206,550 | $481,950 |
| 2019 | $9,657 | $506,368 | $151,910 | $354,458 |
| 2018 | $9,434 | $496,441 | $148,932 | $347,509 |
| 2017 | $9,063 | $486,707 | $146,012 | $340,695 |
| 2016 | $8,746 | $477,167 | $143,150 | $334,017 |
| 2015 | $8,666 | $470,000 | $141,000 | $329,000 |
| 2014 | $7,058 | $352,747 | $105,824 | $246,923 |
Agents Affiliated with this Home
-
Laura Mae Patton

Seller's Agent in 2025
Laura Mae Patton
Kw Advisors East Bay
(707) 514-9473
11 Total Sales
-
Kerri Naslund

Seller's Agent in 2025
Kerri Naslund
Kw Advisors East Bay
(510) 775-1079
186 Total Sales
-
Ben Paras

Seller's Agent in 2019
Ben Paras
Compass
(650) 922-2779
65 Total Sales
-
Michaela To

Buyer's Agent in 2019
Michaela To
Compass
(510) 266-2802
73 Total Sales
Map
Source: San Francisco Association of REALTORS® MLS
MLS Number: 481909
APN: 037A-3164-136-00
- 6124 Old Quarry Loop
- 6136 Old Quarry Loop Unit 4401
- 6071 Old Quarry Loop
- 6018 Old Quarry Loop Unit 204
- 6271 Rocky Point Ct
- 6100 Old Quarry Loop
- 6757 Skyview Dr
- 4033 Edwards Ave
- 7400 Mountain Blvd
- 6440 Sunnymere Ave
- 3939 Edgemoor Place
- 6417 Sunnymere Ave
- 7525 Circle Hill Dr
- 7548 Altura Place
- 6401 Leona St
- 7555 Circle Hill Dr
- 7568 Mountain Blvd Unit 12
- 6625 Hillmont Dr
- 7600 Mountain Blvd
- 6383 Hillmont Dr
