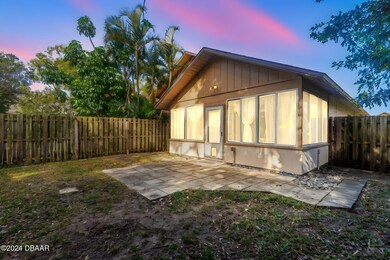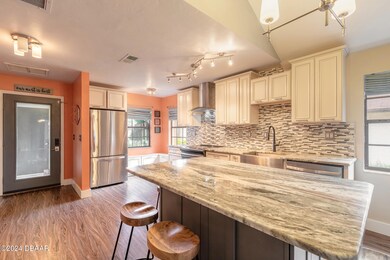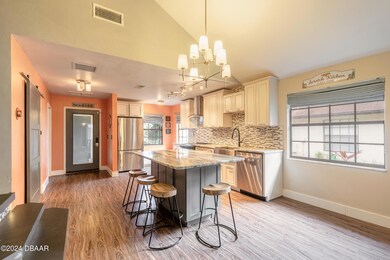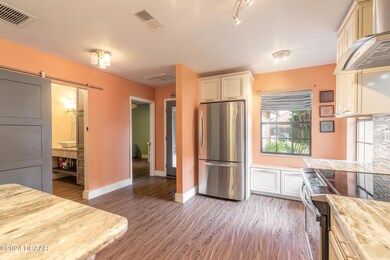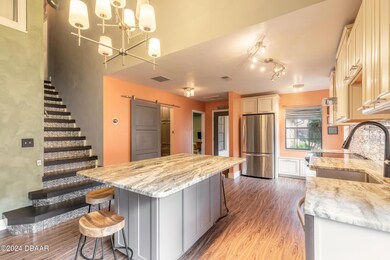
6130 Sequoia Dr Port Orange, FL 32127
South Port Orange NeighborhoodHighlights
- Community Boat Launch
- Tennis Courts
- Clubhouse
- Sweetwater Elementary School Rated A-
- In Ground Pool
- Vaulted Ceiling
About This Home
As of December 2024Welcome home to the highly sought-after Riverwood Plantation community! This completely remodeled 3-bedroom, 2.5-bath home has an array of modern upgrades and features that cater to both comfort and style. Enter through the charming screened porch that leads into a spacious interior filled with natural light. Laminate flooring throughout is complemented by contemporary lighting and stylish barn doors. The vaulted ceiling in the great room adds a sense of grandeur and warmth with French doors leading out to the spacious Florida room. The heart of the home is the gorgeous kitchen featuring custom two-tone cabinetry, a sleek stainless steel farm sink and appliance package. The beautiful backsplash extends to the ceiling while granite countertops and a large island create a perfect space for cooking and entertaining. The primary en-suite bedroom is conveniently located on the main floor as is an additional guest bedroom and bath. Upstairs, you'll find a versatile space ideal for a third bedroom, office, or den, complete with its own half bath and a walk-in closet. Other notable upgrades include a NEW AC, on-demand hot water heater, and epoxy garage flooring. This home is ready for you to move in and enjoy! Riverwood Plantation offers an abundance of amenities to enhance your lifestyle, including a boat launch, fishing dock, community pool, tennis courts, playground, and basketball courts. Don't miss the opportunity to call this stunning property your home! All sizes are approx. All information deemed accurate but cannot be guaranteed. Call for your private showing today!
Last Agent to Sell the Property
RE/MAX Signature License #3054004 Listed on: 11/01/2024

Home Details
Home Type
- Single Family
Est. Annual Taxes
- $3,779
Year Built
- Built in 1990 | Remodeled
Lot Details
- 5,815 Sq Ft Lot
- Lot Dimensions are 41x142
- Wood Fence
- Back Yard Fenced
- Zero Lot Line
HOA Fees
Parking
- 2 Car Attached Garage
Home Design
- Block Foundation
- Shingle Roof
- Block And Beam Construction
Interior Spaces
- 1,360 Sq Ft Home
- 2-Story Property
- Vaulted Ceiling
- Ceiling Fan
- Family Room
- Sun or Florida Room
- Laminate Flooring
- Laundry in unit
Kitchen
- Electric Range
- Dishwasher
- Kitchen Island
Bedrooms and Bathrooms
- 3 Bedrooms
- Primary Bedroom on Main
- Walk-In Closet
Outdoor Features
- In Ground Pool
- Tennis Courts
- Glass Enclosed
Schools
- Sweetwater Elementary School
- Creekside Middle School
- Spruce Creek High School
Utilities
- Central Heating and Cooling System
- Cable TV Available
Listing and Financial Details
- Homestead Exemption
- Assessor Parcel Number 6338-08-00-0550
Community Details
Overview
- Riverwood Subdivision
Amenities
- Clubhouse
Recreation
- Community Boat Launch
- Tennis Courts
- Community Basketball Court
- Community Playground
- Community Pool
Ownership History
Purchase Details
Home Financials for this Owner
Home Financials are based on the most recent Mortgage that was taken out on this home.Purchase Details
Home Financials for this Owner
Home Financials are based on the most recent Mortgage that was taken out on this home.Purchase Details
Home Financials for this Owner
Home Financials are based on the most recent Mortgage that was taken out on this home.Purchase Details
Home Financials for this Owner
Home Financials are based on the most recent Mortgage that was taken out on this home.Purchase Details
Home Financials for this Owner
Home Financials are based on the most recent Mortgage that was taken out on this home.Purchase Details
Home Financials for this Owner
Home Financials are based on the most recent Mortgage that was taken out on this home.Purchase Details
Home Financials for this Owner
Home Financials are based on the most recent Mortgage that was taken out on this home.Purchase Details
Purchase Details
Home Financials for this Owner
Home Financials are based on the most recent Mortgage that was taken out on this home.Purchase Details
Purchase Details
Purchase Details
Similar Homes in the area
Home Values in the Area
Average Home Value in this Area
Purchase History
| Date | Type | Sale Price | Title Company |
|---|---|---|---|
| Warranty Deed | $307,000 | Leading Edge Title | |
| Warranty Deed | $307,000 | Leading Edge Title | |
| Warranty Deed | $295,000 | Ability Title | |
| Warranty Deed | $220,000 | Ability Title Inc | |
| Warranty Deed | $197,000 | Professional Title Agency | |
| Warranty Deed | $150,000 | Professional Title Agency In | |
| Warranty Deed | $150,000 | Adams Cameron Title Svcs Inc | |
| Warranty Deed | $112,000 | -- | |
| Quit Claim Deed | -- | -- | |
| Warranty Deed | $85,000 | -- | |
| Deed | $78,200 | -- | |
| Deed | $100 | -- | |
| Deed | $100 | -- |
Mortgage History
| Date | Status | Loan Amount | Loan Type |
|---|---|---|---|
| Open | $132,000 | New Conventional | |
| Closed | $132,000 | New Conventional | |
| Previous Owner | $280,250 | New Conventional | |
| Previous Owner | $209,000 | New Conventional | |
| Previous Owner | $150,000 | Purchase Money Mortgage | |
| Previous Owner | $72,000 | Purchase Money Mortgage | |
| Previous Owner | $80,500 | Purchase Money Mortgage |
Property History
| Date | Event | Price | Change | Sq Ft Price |
|---|---|---|---|---|
| 12/20/2024 12/20/24 | Sold | $307,000 | -2.5% | $226 / Sq Ft |
| 11/27/2024 11/27/24 | Pending | -- | -- | -- |
| 11/01/2024 11/01/24 | For Sale | $315,000 | +6.8% | $232 / Sq Ft |
| 10/18/2022 10/18/22 | Sold | $295,000 | 0.0% | $217 / Sq Ft |
| 10/18/2022 10/18/22 | Pending | -- | -- | -- |
| 10/18/2022 10/18/22 | For Sale | $295,000 | +49.7% | $217 / Sq Ft |
| 09/09/2019 09/09/19 | Sold | $197,000 | 0.0% | $126 / Sq Ft |
| 08/29/2019 08/29/19 | Pending | -- | -- | -- |
| 07/26/2019 07/26/19 | For Sale | $197,000 | +31.3% | $126 / Sq Ft |
| 03/23/2016 03/23/16 | Sold | $150,000 | 0.0% | $96 / Sq Ft |
| 03/23/2016 03/23/16 | Pending | -- | -- | -- |
| 03/23/2016 03/23/16 | For Sale | $150,000 | -- | $96 / Sq Ft |
Tax History Compared to Growth
Tax History
| Year | Tax Paid | Tax Assessment Tax Assessment Total Assessment is a certain percentage of the fair market value that is determined by local assessors to be the total taxable value of land and additions on the property. | Land | Improvement |
|---|---|---|---|---|
| 2025 | $3,779 | $251,217 | $49,000 | $202,217 |
| 2024 | $3,779 | $251,842 | $49,000 | $202,842 |
| 2023 | $3,779 | $250,682 | $47,500 | $203,182 |
| 2022 | $2,374 | $170,489 | $0 | $0 |
| 2021 | $1,213 | $100,925 | $0 | $0 |
| 2020 | $1,178 | $99,532 | $0 | $0 |
| 2019 | $2,682 | $145,281 | $16,000 | $129,281 |
| 2018 | $2,460 | $124,927 | $10,000 | $114,927 |
| 2017 | $2,391 | $117,687 | $10,000 | $107,687 |
| 2016 | $2,110 | $100,242 | $0 | $0 |
| 2015 | $2,010 | $91,604 | $0 | $0 |
| 2014 | $1,911 | $85,639 | $0 | $0 |
Agents Affiliated with this Home
-
Michael Fiscina

Seller's Agent in 2024
Michael Fiscina
RE/MAX Signature
(386) 314-8001
11 in this area
256 Total Sales
-
Kimberly Hancock

Buyer's Agent in 2024
Kimberly Hancock
RE/MAX
(386) 295-6332
3 in this area
34 Total Sales
-
J. Todd Swann

Seller's Agent in 2022
J. Todd Swann
Swann Real Estate, Inc
(386) 717-6479
1 in this area
204 Total Sales
-
Michael Fradianni

Buyer's Agent in 2022
Michael Fradianni
RE/MAX
8 in this area
126 Total Sales
-
M
Buyer's Agent in 2022
Michael Fiscina PA
Gaff's Realty Company
-
S
Seller's Agent in 2019
Stacy Riddle-Coolidge,PA
Concierge Realty Services
(386) 868-9688
Map
Source: Daytona Beach Area Association of REALTORS®
MLS Number: 1205438
APN: 6338-08-00-0550
- 6152 Sequoia Dr
- 6157 Sequoia Dr
- 6182 Knotty Pine Ct
- 6180 Knotty Pine Ct
- 6178 Knotty Pine Ct
- 6172 Knotty Pine Ct
- 6138 Del Mar Dr
- 6205 Klondike Dr
- 464 Nash Ln
- 6218 Cranberry Dr
- 445 Oakland Park Blvd
- 6225 Cranberry Dr
- 6236 Klondike Dr
- 6223 Yosemite Dr
- 440 Champagne Cir
- 6215 Yellowstone Dr
- 6230 Yellowstone Dr
- 510 Sun Lake Dr

