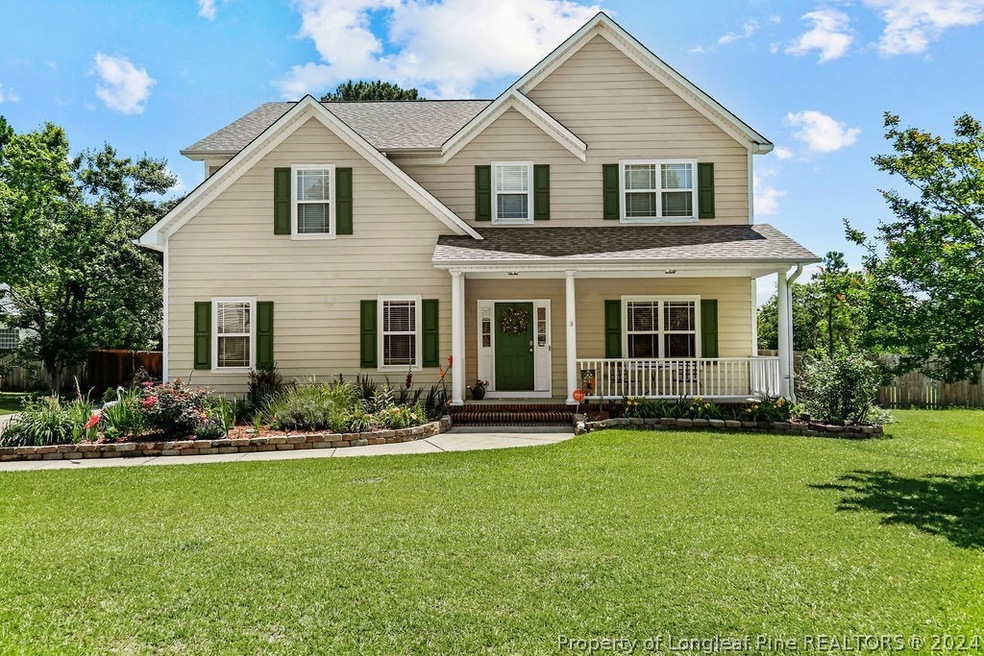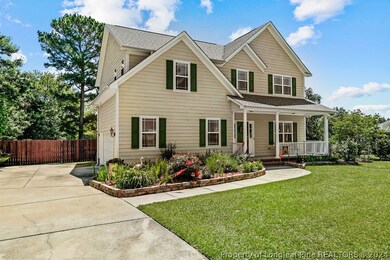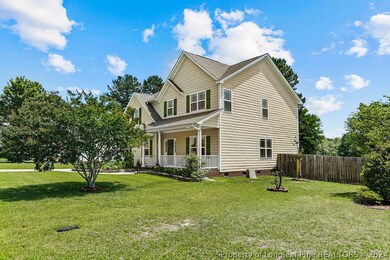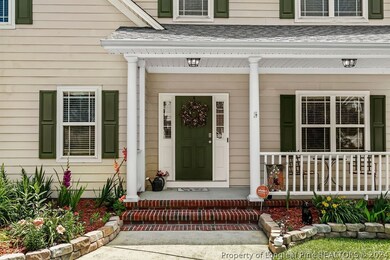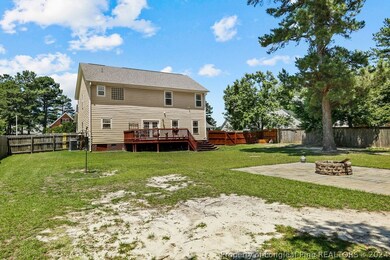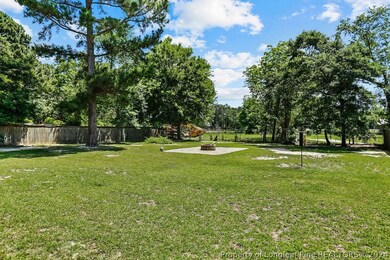
6130 Tudor Place Linden, NC 28356
Highlights
- Deck
- Wood Flooring
- Great Room
- Long Hill Elementary School Rated A-
- Separate Formal Living Room
- Granite Countertops
About This Home
As of April 2025Here is the one! Schedule today to see this beautiful two story home in the desirable subdivision of Castlebrooke, in the Pine Forest School District. Enter the foyer with hardwood flooring, to the right is a formal living room/office/flex space, followed by a large formal dining room perfect for family gatherings. The nicely appointed kitchen features SS appliances, granite counters and pantry, & another dining area leading to the family room/den with wonderful built-in's and fireplace. The second floor features a huge owner's suite with seating area and en suite bathroom with separate vanities, garden tub, shower and walk in closet. Two more bedrooms and a full bath are further down the hall, and a large bonus room rounds out the upstairs. The yard has a sprinkler system, and enormous backyard with a deck perfect for entertaining. Vivant security system. Freshly painted through out & new carpet will be installed prior to closing. Termite bond is transferable. Home warranty offered.
Last Agent to Sell the Property
KELLER WILLIAMS REALTY (FAYETTEVILLE) License #281431 Listed on: 12/07/2023

Home Details
Home Type
- Single Family
Est. Annual Taxes
- $2,220
Year Built
- Built in 2006
Lot Details
- 0.37 Acre Lot
- Privacy Fence
- Back Yard Fenced
- Level Lot
- Sprinkler System
- Cleared Lot
- Zoning described as R15 - Residential District
Parking
- 2 Car Attached Garage
- Side Facing Garage
Home Design
- Masonite
Interior Spaces
- 2,398 Sq Ft Home
- 2-Story Property
- Ceiling Fan
- Factory Built Fireplace
- Blinds
- Entrance Foyer
- Great Room
- Family Room
- Separate Formal Living Room
- Formal Dining Room
- Den
- Crawl Space
Kitchen
- Eat-In Kitchen
- Range
- Microwave
- Dishwasher
- Granite Countertops
Flooring
- Wood
- Carpet
- Tile
Bedrooms and Bathrooms
- 3 Bedrooms
- En-Suite Primary Bedroom
- Walk-In Closet
- Double Vanity
- Bathtub with Shower
- Garden Bath
- Separate Shower
Laundry
- Laundry Room
- Laundry on upper level
- Washer and Dryer Hookup
Home Security
- Home Security System
- Fire and Smoke Detector
Outdoor Features
- Deck
- Covered patio or porch
Schools
- Long Hill Elementary School
- Pine Forest Middle School
- Pine Forest Senior High School
Utilities
- Central Air
- Heat Pump System
- Septic Tank
Community Details
- No Home Owners Association
- Castlebrooke Subdivision
Listing and Financial Details
- Home warranty included in the sale of the property
- Tax Lot 99
- Assessor Parcel Number 0543-83-5269.000
Ownership History
Purchase Details
Home Financials for this Owner
Home Financials are based on the most recent Mortgage that was taken out on this home.Purchase Details
Home Financials for this Owner
Home Financials are based on the most recent Mortgage that was taken out on this home.Purchase Details
Home Financials for this Owner
Home Financials are based on the most recent Mortgage that was taken out on this home.Purchase Details
Similar Homes in Linden, NC
Home Values in the Area
Average Home Value in this Area
Purchase History
| Date | Type | Sale Price | Title Company |
|---|---|---|---|
| Warranty Deed | $338,500 | Single Source Real Estate Serv | |
| Warranty Deed | $330,000 | None Listed On Document | |
| Warranty Deed | $249,000 | -- | |
| Warranty Deed | $32,000 | -- |
Mortgage History
| Date | Status | Loan Amount | Loan Type |
|---|---|---|---|
| Open | $342,202 | VA | |
| Previous Owner | $340,890 | VA | |
| Previous Owner | $233,478 | VA | |
| Previous Owner | $253,800 | VA |
Property History
| Date | Event | Price | Change | Sq Ft Price |
|---|---|---|---|---|
| 04/25/2025 04/25/25 | Sold | $338,500 | -6.0% | $141 / Sq Ft |
| 03/06/2025 03/06/25 | Pending | -- | -- | -- |
| 02/06/2025 02/06/25 | For Sale | $360,000 | +9.1% | $150 / Sq Ft |
| 08/06/2024 08/06/24 | Sold | $330,000 | -1.2% | $138 / Sq Ft |
| 07/03/2024 07/03/24 | Pending | -- | -- | -- |
| 04/30/2024 04/30/24 | Price Changed | $334,000 | -4.3% | $139 / Sq Ft |
| 02/05/2024 02/05/24 | Price Changed | $349,000 | -1.4% | $146 / Sq Ft |
| 12/07/2023 12/07/23 | For Sale | $353,900 | -- | $148 / Sq Ft |
Tax History Compared to Growth
Tax History
| Year | Tax Paid | Tax Assessment Tax Assessment Total Assessment is a certain percentage of the fair market value that is determined by local assessors to be the total taxable value of land and additions on the property. | Land | Improvement |
|---|---|---|---|---|
| 2024 | $2,220 | $207,350 | $35,000 | $172,350 |
| 2023 | $2,220 | $207,350 | $35,000 | $172,350 |
| 2022 | $2,146 | $207,350 | $35,000 | $172,350 |
| 2021 | $2,146 | $207,350 | $35,000 | $172,350 |
| 2019 | $2,146 | $209,200 | $35,000 | $174,200 |
| 2018 | $2,067 | $209,200 | $35,000 | $174,200 |
| 2017 | $2,067 | $209,200 | $35,000 | $174,200 |
| 2016 | $2,306 | $250,200 | $35,000 | $215,200 |
| 2015 | $2,306 | $250,200 | $35,000 | $215,200 |
| 2014 | $2,306 | $250,200 | $35,000 | $215,200 |
Agents Affiliated with this Home
-
Bryant Tumbelekis
B
Seller's Agent in 2025
Bryant Tumbelekis
LPT REALTY LLC
(315) 651-2777
19 in this area
1,216 Total Sales
-
Lisa Mackey
L
Seller's Agent in 2024
Lisa Mackey
KELLER WILLIAMS REALTY (FAYETTEVILLE)
(910) 263-6924
3 in this area
63 Total Sales
-
MEGAN WELLS
M
Buyer's Agent in 2024
MEGAN WELLS
KENDRA CONYERS & ASSOCIATES, LLC
(910) 527-6925
1 in this area
35 Total Sales
Map
Source: Longleaf Pine REALTORS®
MLS Number: 716815
APN: 0543-83-5269
- 128 Hosanna St
- 8265 Ramsey St
- 00 Flaming Star Dr
- 8535 Tangletree Dr
- 2260 Rodeo Dr
- 00 Challenger Dr
- 527 Foxlair Dr
- 324 Stephanie St
- 526 Grimble Dr
- 558 Elliot Bridge Rd
- 649 Foxlair Dr
- 156 Bienville Dr
- 503 Log Pond (Lot 72) Rd
- 515 Log Pond (Lot 75) Rd
- 507 Log Pond (Lot 73) Rd
- 511 Log Pond (Lot 74) Rd
- 7122 Lytteton Dr
