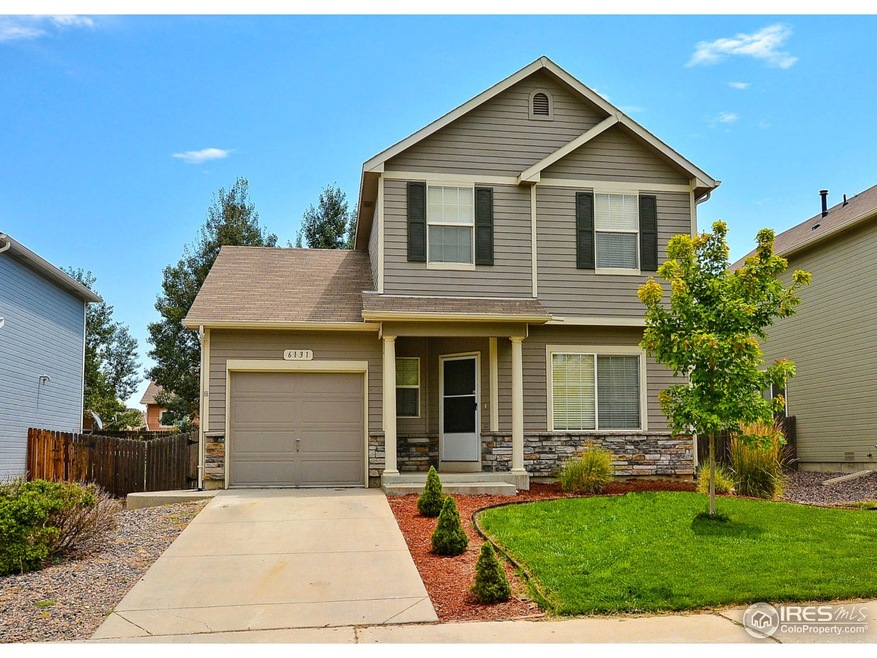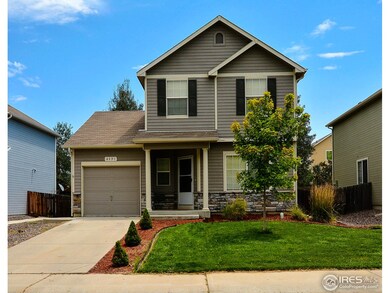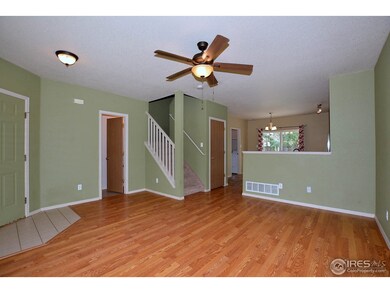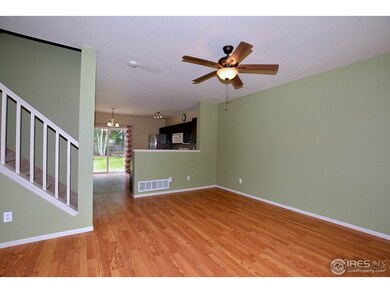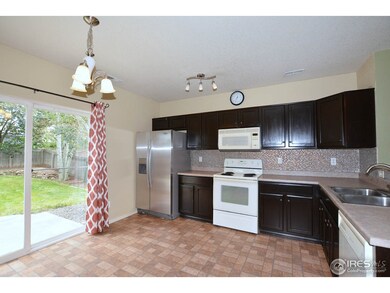
6131 Gorham St Frederick, CO 80530
Highlights
- Open Floorplan
- 2 Car Attached Garage
- Tandem Parking
- Contemporary Architecture
- Eat-In Kitchen
- Patio
About This Home
As of October 2024This is the home you will want to invite your family and friends to! The bright open floor plan and large backyard with patio make this home great for entertaining your guests. Easy access to 1-25 gives commuters a perfect location. Everything you have been searching for is in this home. 3 beds, 2 baths, 2 car tandem garage (fits 2 cars or have extra storage space), large yard w/ privacy fence & mature trees, washer/dryer included, and LOTS more. Move-in condition inside and out!
Home Details
Home Type
- Single Family
Est. Annual Taxes
- $1,397
Year Built
- Built in 2002
Lot Details
- 4,722 Sq Ft Lot
- Fenced
- Sprinkler System
Parking
- 2 Car Attached Garage
- Tandem Parking
- Garage Door Opener
Home Design
- Contemporary Architecture
- Wood Frame Construction
- Composition Roof
Interior Spaces
- 1,200 Sq Ft Home
- 2-Story Property
- Open Floorplan
- Window Treatments
Kitchen
- Eat-In Kitchen
- Gas Oven or Range
- Microwave
- Dishwasher
- Disposal
Flooring
- Carpet
- Laminate
- Vinyl
Bedrooms and Bathrooms
- 3 Bedrooms
Laundry
- Laundry on main level
- Dryer
- Washer
Outdoor Features
- Patio
Schools
- Thunder Valley Elementary And Middle School
- Frederick High School
Utilities
- Forced Air Heating and Cooling System
- Satellite Dish
- Cable TV Available
Community Details
- Property has a Home Owners Association
- Association fees include trash
- Savannah Subdivision
Listing and Financial Details
- Assessor Parcel Number R1103602
Ownership History
Purchase Details
Home Financials for this Owner
Home Financials are based on the most recent Mortgage that was taken out on this home.Purchase Details
Home Financials for this Owner
Home Financials are based on the most recent Mortgage that was taken out on this home.Purchase Details
Purchase Details
Home Financials for this Owner
Home Financials are based on the most recent Mortgage that was taken out on this home.Purchase Details
Home Financials for this Owner
Home Financials are based on the most recent Mortgage that was taken out on this home.Purchase Details
Home Financials for this Owner
Home Financials are based on the most recent Mortgage that was taken out on this home.Purchase Details
Home Financials for this Owner
Home Financials are based on the most recent Mortgage that was taken out on this home.Similar Homes in Frederick, CO
Home Values in the Area
Average Home Value in this Area
Purchase History
| Date | Type | Sale Price | Title Company |
|---|---|---|---|
| Warranty Deed | $432,000 | Land Title | |
| Warranty Deed | $275,000 | None Available | |
| Special Warranty Deed | -- | None Available | |
| Warranty Deed | $222,000 | Land Title Guarantee Company | |
| Warranty Deed | $167,000 | Capital Title | |
| Warranty Deed | $174,147 | -- | |
| Warranty Deed | $167,805 | -- |
Mortgage History
| Date | Status | Loan Amount | Loan Type |
|---|---|---|---|
| Open | $388,800 | New Conventional | |
| Previous Owner | $264,000 | New Conventional | |
| Previous Owner | $260,500 | VA | |
| Previous Owner | $177,000 | New Conventional | |
| Previous Owner | $162,447 | FHA | |
| Previous Owner | $144,675 | New Conventional | |
| Previous Owner | $139,317 | Stand Alone First | |
| Previous Owner | $109,300 | No Value Available | |
| Closed | $34,830 | No Value Available |
Property History
| Date | Event | Price | Change | Sq Ft Price |
|---|---|---|---|---|
| 10/07/2024 10/07/24 | Sold | $432,000 | +0.5% | $360 / Sq Ft |
| 09/13/2024 09/13/24 | For Sale | $430,000 | +56.4% | $358 / Sq Ft |
| 01/28/2019 01/28/19 | Off Market | $275,000 | -- | -- |
| 01/28/2019 01/28/19 | Off Market | $167,000 | -- | -- |
| 08/18/2017 08/18/17 | Sold | $275,000 | +4.2% | $229 / Sq Ft |
| 07/19/2017 07/19/17 | For Sale | $264,000 | +58.1% | $220 / Sq Ft |
| 09/20/2013 09/20/13 | Sold | $167,000 | +1.8% | $139 / Sq Ft |
| 08/21/2013 08/21/13 | Pending | -- | -- | -- |
| 07/17/2013 07/17/13 | For Sale | $164,000 | -- | $137 / Sq Ft |
Tax History Compared to Growth
Tax History
| Year | Tax Paid | Tax Assessment Tax Assessment Total Assessment is a certain percentage of the fair market value that is determined by local assessors to be the total taxable value of land and additions on the property. | Land | Improvement |
|---|---|---|---|---|
| 2025 | $2,551 | $26,320 | $6,380 | $19,940 |
| 2024 | $2,551 | $26,320 | $6,380 | $19,940 |
| 2023 | $2,447 | $28,460 | $5,750 | $22,710 |
| 2022 | $2,299 | $22,030 | $4,430 | $17,600 |
| 2021 | $2,322 | $22,670 | $4,560 | $18,110 |
| 2020 | $2,064 | $20,310 | $3,070 | $17,240 |
| 2019 | $2,094 | $20,310 | $3,070 | $17,240 |
| 2018 | $1,688 | $16,990 | $3,100 | $13,890 |
| 2017 | $1,725 | $16,990 | $3,100 | $13,890 |
| 2016 | $1,397 | $13,540 | $2,070 | $11,470 |
| 2015 | $1,355 | $13,540 | $2,070 | $11,470 |
| 2014 | -- | $11,310 | $1,670 | $9,640 |
Agents Affiliated with this Home
-
Karen Anderson

Seller's Agent in 2024
Karen Anderson
Madison & Company Properties
(303) 917-8656
70 Total Sales
-
Mark Varga

Buyer's Agent in 2024
Mark Varga
RE/MAX
(720) 731-7550
15 Total Sales
-
Heather Lynch

Seller's Agent in 2017
Heather Lynch
Resident Realty
(970) 231-1791
16 Total Sales
-
Betty Shubert

Buyer's Agent in 2017
Betty Shubert
Dreamcatcher CO Properties
(303) 818-2535
13 Total Sales
-
S
Seller's Agent in 2013
Scarlett Neal
Radius Real Estate, LLC
-
N
Buyer's Agent in 2013
Non-IRES Agent
CO_IRES
Map
Source: IRES MLS
MLS Number: 827086
APN: R1103602
- 6126 Shamrock Cir
- 6150 Bluestem Green
- 7971 Larkspur Cir Unit 219
- 6261 Redcedar St
- 6100 Bluestem Green Unit 238
- 6280 Indian Paintbrush St
- 6320 Indian Paintbrush St Unit 108
- 7885 Buckhorn Green Unit 131
- 7870 Cattail Green Unit 122
- 7840 Cattail Green
- 6125 Mallow Green
- 6340 Hollyhock Green
- 1045 Mac Davidson Cir
- 7811 St Vrain Dr Unit 68
- 1214 Mackay Ct
- 6512 13th St
- 6506 13th St
- 6519 14th St
- 6537 14th St
- 6531 14th St
