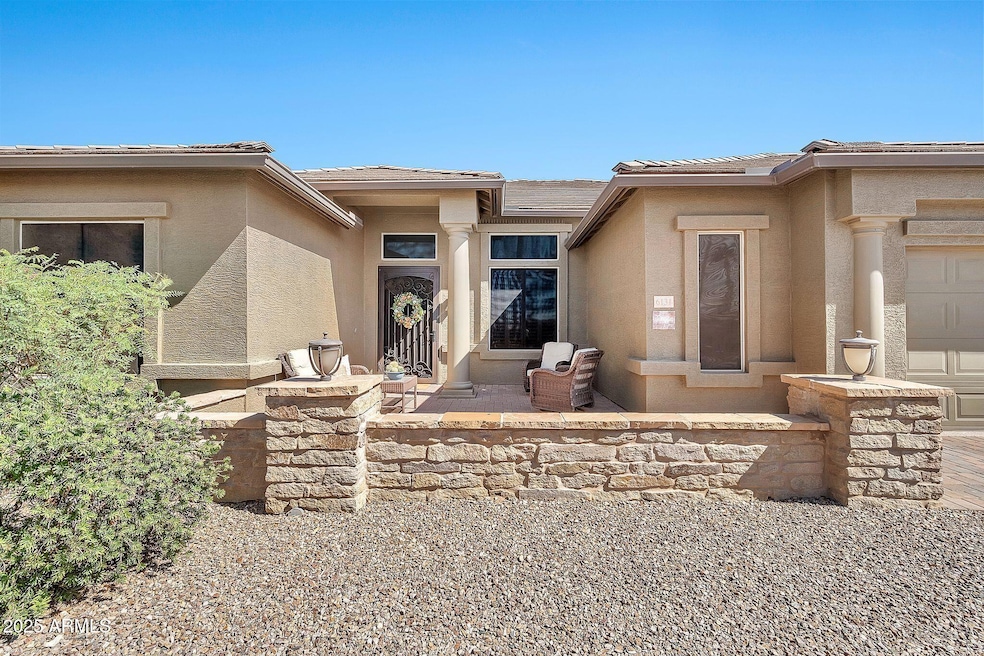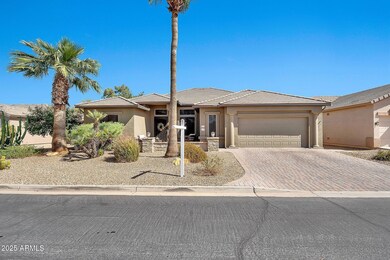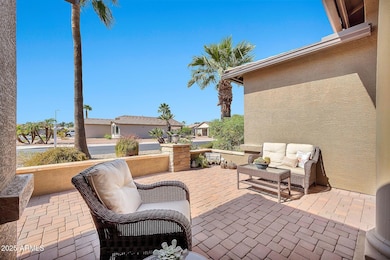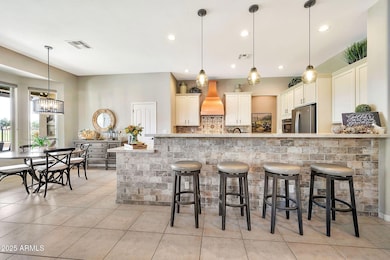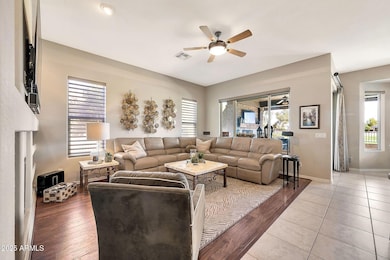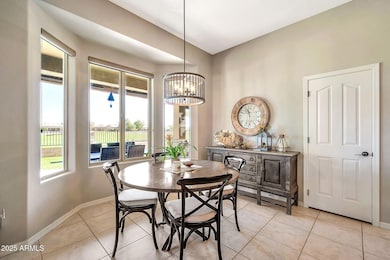6131 S Bradshaw Way Chandler, AZ 85249
South Chandler NeighborhoodEstimated payment $4,381/month
Highlights
- Concierge
- On Golf Course
- Above Ground Spa
- Navarrete Elementary School Rated A
- Fitness Center
- RV Hookup
About This Home
Welcome to this stunning property featuring a cozy two-way fireplace and a soothing natural color palette throughout. This home offers luxurious living in a spacious 3-bedroom, 3-bathroom home. This immaculate residence features upgraded flooring, generously sized bedrooms. Living & family room promise relaxation with a two-way gas fireplace. The chef-inspired kitchen is an entertainer's delight boasts quartzite counter's a beautiful backsplash, equipped with top-of-the-line appliances, walk in pantry, perfect for hosting gatherings, preparing & enjoying meals. The backyard features exceptional cozy built in private fireplace, outdoor table/seating to enjoy the morning Sunrises, Mountain and Golf course views. This well designed 2425 sq ft. Picacho is a remodeled Dream Home!
Home Details
Home Type
- Single Family
Est. Annual Taxes
- $3,409
Year Built
- Built in 2001
Lot Details
- 8,250 Sq Ft Lot
- Desert faces the front of the property
- On Golf Course
- Partially Fenced Property
- Artificial Turf
- Misting System
- Front and Back Yard Sprinklers
- Sprinklers on Timer
HOA Fees
- $162 Monthly HOA Fees
Parking
- 2.5 Car Direct Access Garage
- Garage Door Opener
- RV Hookup
- Golf Cart Garage
Home Design
- Wood Frame Construction
- Tile Roof
- Stucco
Interior Spaces
- 2,425 Sq Ft Home
- 1-Story Property
- Ceiling height of 9 feet or more
- Ceiling Fan
- Two Way Fireplace
- Gas Fireplace
- Double Pane Windows
- Living Room with Fireplace
- 2 Fireplaces
- Mountain Views
Kitchen
- Eat-In Kitchen
- Breakfast Bar
- Walk-In Pantry
- Built-In Microwave
Flooring
- Tile
- Vinyl
Bedrooms and Bathrooms
- 3 Bedrooms
- Remodeled Bathroom
- Primary Bathroom is a Full Bathroom
- 3 Bathrooms
Accessible Home Design
- No Interior Steps
Outdoor Features
- Above Ground Spa
- Covered Patio or Porch
- Outdoor Fireplace
- Built-In Barbecue
Schools
- Adult Elementary And Middle School
- Adult High School
Utilities
- Central Air
- Heating System Uses Natural Gas
- High Speed Internet
- Cable TV Available
Listing and Financial Details
- Legal Lot and Block 139 / 31
- Assessor Parcel Number 304-83-326
Community Details
Overview
- Association fees include ground maintenance, street maintenance
- Aam Management Association, Phone Number (602) 957-9191
- Built by Pulte Del Webb
- Springfield Lakes Block 3 Subdivision, Picacho Floorplan
- Community Lake
Amenities
- Concierge
- Theater or Screening Room
- Recreation Room
Recreation
- Golf Course Community
- Tennis Courts
- Pickleball Courts
- Fitness Center
- Heated Community Pool
- Community Spa
Security
- Gated Community
Map
Home Values in the Area
Average Home Value in this Area
Tax History
| Year | Tax Paid | Tax Assessment Tax Assessment Total Assessment is a certain percentage of the fair market value that is determined by local assessors to be the total taxable value of land and additions on the property. | Land | Improvement |
|---|---|---|---|---|
| 2025 | $3,409 | $43,140 | -- | -- |
| 2024 | $3,333 | $41,086 | -- | -- |
| 2023 | $3,333 | $48,570 | $9,710 | $38,860 |
| 2022 | $3,210 | $39,030 | $7,800 | $31,230 |
| 2021 | $3,316 | $37,160 | $7,430 | $29,730 |
| 2020 | $3,300 | $35,470 | $7,090 | $28,380 |
| 2019 | $3,175 | $32,780 | $6,550 | $26,230 |
| 2018 | $3,072 | $31,950 | $6,390 | $25,560 |
| 2017 | $2,866 | $31,380 | $6,270 | $25,110 |
| 2016 | $2,747 | $29,400 | $5,880 | $23,520 |
| 2015 | $2,672 | $27,980 | $5,590 | $22,390 |
Property History
| Date | Event | Price | Change | Sq Ft Price |
|---|---|---|---|---|
| 08/27/2025 08/27/25 | Pending | -- | -- | -- |
| 06/28/2025 06/28/25 | For Sale | $745,000 | 0.0% | $307 / Sq Ft |
| 06/20/2025 06/20/25 | Off Market | $745,000 | -- | -- |
| 06/05/2025 06/05/25 | For Sale | $745,000 | +102.4% | $307 / Sq Ft |
| 02/28/2014 02/28/14 | Sold | $368,000 | -0.5% | $152 / Sq Ft |
| 12/29/2013 12/29/13 | Pending | -- | -- | -- |
| 12/26/2013 12/26/13 | For Sale | $369,900 | -- | $153 / Sq Ft |
Purchase History
| Date | Type | Sale Price | Title Company |
|---|---|---|---|
| Interfamily Deed Transfer | -- | Title365 Coraopolis | |
| Interfamily Deed Transfer | -- | None Available | |
| Warranty Deed | $368,000 | Driggs Title Agency Inc | |
| Interfamily Deed Transfer | -- | -- | |
| Special Warranty Deed | $259,966 | Transnation Title Insurance |
Mortgage History
| Date | Status | Loan Amount | Loan Type |
|---|---|---|---|
| Open | $228,000 | New Conventional | |
| Previous Owner | $294,400 | Adjustable Rate Mortgage/ARM | |
| Previous Owner | $85,000 | New Conventional |
Source: Arizona Regional Multiple Listing Service (ARMLS)
MLS Number: 6876223
APN: 304-83-326
- 3454 E Bellerive Place
- 3462 E Cherry Hills Place
- 3435 E Bellerive Place
- 3640 E Torrey Pines Ln
- 6103 S Huachuca Way
- 3090 E Cherry Hills Place
- 3092 E Bellerive Dr
- 3943 E Torrey Pines Ln
- 3127 E La Costa Place
- 3920 E Runaway Bay Place
- 3879 E Gemini Place
- 3730 E Colonial Dr
- 3160 E Colonial Place
- 3544 E County Down Dr
- 4044 E Dawson Dr
- 3624 E County Down Dr
- 6762 S Santa Rita Way
- 4080 E Torrey Pines Ln
- 6695 S Huachuca Way
- 3114 E Capricorn Way
