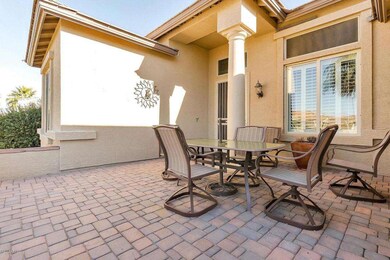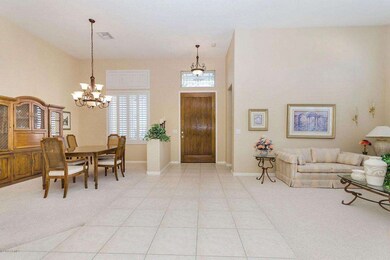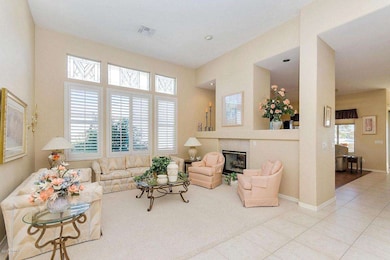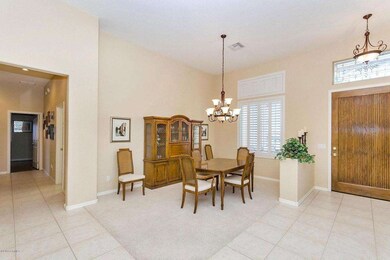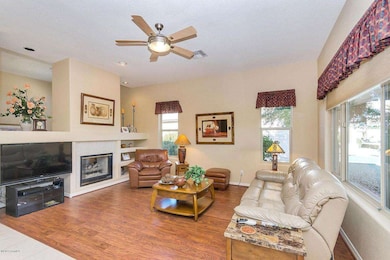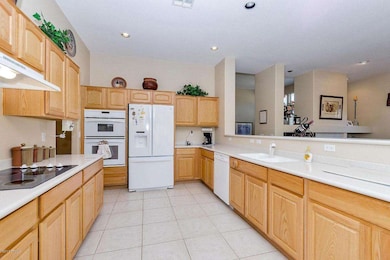
6131 S Bradshaw Way Chandler, AZ 85249
South Chandler NeighborhoodHighlights
- Concierge
- On Golf Course
- Heated Spa
- Navarrete Elementary School Rated A
- Fitness Center
- Gated Community
About This Home
As of February 2014Highly Sought After Custom Picacho Model In Solera. This Elegantly Decorated Home Overlooking The 16th Fairway Of The Lone Tree Golf Course Is Truly One Of a Kind. Pride Of Ownership Shows Through And Through Starting With The Gorgeous Custom Paver Front Patio, Gorgeous Wood Floors in The Family Room, A See Through Fireplace Between The Living Room and Family Room, Formal Dining Area, Large Bright Eat-in Kitchen Overlooking The Course, Master Ensuite, Two Large Guest Bedrooms, 18'' Neutral Diaginal Tile, Corian Kitchen Counters, Slide Outs, Double Ovens. The Custom Designed East Facing Back Patio Is Perfect For Entertaining Or Just Taking Life Easy, Sun Screens, Ceiling Fans. Your Back Patio Features Spectacular Mountain Views. All It Needs Is You Here Enjoying Your Well Deserved Retreat
Last Agent to Sell the Property
Mitchell Kudla
HomeSmart License #SA576812000 Listed on: 12/27/2013
Home Details
Home Type
- Single Family
Est. Annual Taxes
- $2,283
Year Built
- Built in 2001
Lot Details
- 8,614 Sq Ft Lot
- On Golf Course
- Private Streets
- Desert faces the front and back of the property
- Front and Back Yard Sprinklers
- Sprinklers on Timer
Parking
- 2.5 Car Direct Access Garage
- Garage Door Opener
Home Design
- Wood Frame Construction
- Tile Roof
- Concrete Roof
- Stucco
Interior Spaces
- 2,425 Sq Ft Home
- 1-Story Property
- Ceiling height of 9 feet or more
- Ceiling Fan
- Two Way Fireplace
- Gas Fireplace
- Double Pane Windows
- Low Emissivity Windows
- Vinyl Clad Windows
- Solar Screens
- Family Room with Fireplace
- 2 Fireplaces
- Living Room with Fireplace
- Mountain Views
Kitchen
- Eat-In Kitchen
- Breakfast Bar
- Built-In Microwave
- Dishwasher
Flooring
- Carpet
- Laminate
- Tile
Bedrooms and Bathrooms
- 3 Bedrooms
- Walk-In Closet
- Primary Bathroom is a Full Bathroom
- 3 Bathrooms
- Dual Vanity Sinks in Primary Bathroom
- Bathtub With Separate Shower Stall
Laundry
- Laundry in unit
- Washer and Dryer Hookup
Pool
- Heated Spa
- Heated Pool
Schools
- Adult Elementary And Middle School
- Adult High School
Utilities
- Refrigerated Cooling System
- Zoned Heating
- Heating System Uses Natural Gas
- High Speed Internet
- Cable TV Available
Additional Features
- No Interior Steps
- Covered patio or porch
- Property is near a bus stop
Listing and Financial Details
- Home warranty included in the sale of the property
- Tax Lot 119
- Assessor Parcel Number 304-83-326
Community Details
Overview
- Property has a Home Owners Association
- Solera Chandler Association, Phone Number (480) 802-6996
- Built by Del Webb-Pulte
- Springfield Lakes, Solera Subdivision, Picacio Floorplan
- FHA/VA Approved Complex
Amenities
- Concierge
- Clubhouse
- Theater or Screening Room
- Recreation Room
Recreation
- Golf Course Community
- Tennis Courts
- Fitness Center
- Heated Community Pool
- Community Spa
Security
- Gated Community
Ownership History
Purchase Details
Home Financials for this Owner
Home Financials are based on the most recent Mortgage that was taken out on this home.Purchase Details
Purchase Details
Home Financials for this Owner
Home Financials are based on the most recent Mortgage that was taken out on this home.Purchase Details
Purchase Details
Home Financials for this Owner
Home Financials are based on the most recent Mortgage that was taken out on this home.Similar Homes in the area
Home Values in the Area
Average Home Value in this Area
Purchase History
| Date | Type | Sale Price | Title Company |
|---|---|---|---|
| Interfamily Deed Transfer | -- | Title365 Coraopolis | |
| Interfamily Deed Transfer | -- | None Available | |
| Warranty Deed | $368,000 | Driggs Title Agency Inc | |
| Interfamily Deed Transfer | -- | -- | |
| Special Warranty Deed | $259,966 | Transnation Title Insurance |
Mortgage History
| Date | Status | Loan Amount | Loan Type |
|---|---|---|---|
| Open | $270,000 | New Conventional | |
| Closed | $267,000 | New Conventional | |
| Closed | $228,000 | New Conventional | |
| Previous Owner | $294,400 | Adjustable Rate Mortgage/ARM | |
| Previous Owner | $85,000 | New Conventional |
Property History
| Date | Event | Price | Change | Sq Ft Price |
|---|---|---|---|---|
| 06/05/2025 06/05/25 | For Sale | $745,000 | +102.4% | $307 / Sq Ft |
| 02/28/2014 02/28/14 | Sold | $368,000 | -0.5% | $152 / Sq Ft |
| 12/29/2013 12/29/13 | Pending | -- | -- | -- |
| 12/26/2013 12/26/13 | For Sale | $369,900 | -- | $153 / Sq Ft |
Tax History Compared to Growth
Tax History
| Year | Tax Paid | Tax Assessment Tax Assessment Total Assessment is a certain percentage of the fair market value that is determined by local assessors to be the total taxable value of land and additions on the property. | Land | Improvement |
|---|---|---|---|---|
| 2025 | $3,409 | $43,140 | -- | -- |
| 2024 | $3,333 | $41,086 | -- | -- |
| 2023 | $3,333 | $48,570 | $9,710 | $38,860 |
| 2022 | $3,210 | $39,030 | $7,800 | $31,230 |
| 2021 | $3,316 | $37,160 | $7,430 | $29,730 |
| 2020 | $3,300 | $35,470 | $7,090 | $28,380 |
| 2019 | $3,175 | $32,780 | $6,550 | $26,230 |
| 2018 | $3,072 | $31,950 | $6,390 | $25,560 |
| 2017 | $2,866 | $31,380 | $6,270 | $25,110 |
| 2016 | $2,747 | $29,400 | $5,880 | $23,520 |
| 2015 | $2,672 | $27,980 | $5,590 | $22,390 |
Agents Affiliated with this Home
-
M
Seller's Agent in 2014
Mitchell Kudla
HomeSmart
-
Carrie Faison

Buyer's Agent in 2014
Carrie Faison
My Home Group
(602) 578-5611
44 in this area
51 Total Sales
Map
Source: Arizona Regional Multiple Listing Service (ARMLS)
MLS Number: 5046010
APN: 304-83-326
- 3454 E Bellerive Place
- 6131 S Bradshaw Way
- 3640 E Torrey Pines Ln
- 3575 E Gemini Place
- 3139 E Runaway Bay Place
- 3392 E Gemini Ct
- 6350 S Four Peaks Place
- 3932 E Torrey Pines Ln
- 6397 S Pinaleno Place
- 3374 E Aquarius Ct
- 24811 S 138th Place
- 3930 E Colonial Dr
- 4044 E Dawson Dr
- 4061 E Torrey Pines Ln
- 5749 S Dragoon Dr
- 2893 E Cherry Hills Dr
- 3114 E Capricorn Way
- 4134 E Bellerive Dr
- 3971 E Leo Place
- 2882 E Indian Wells Place

