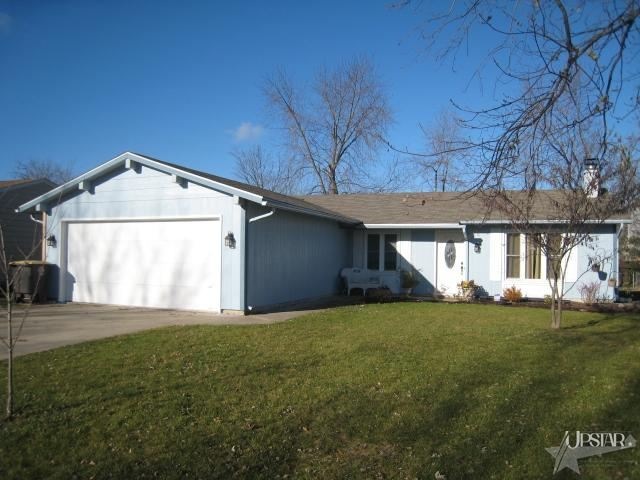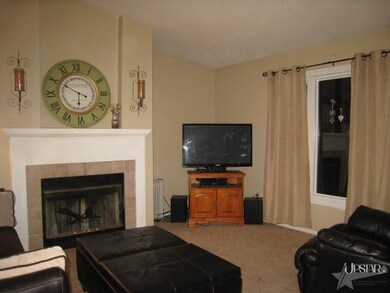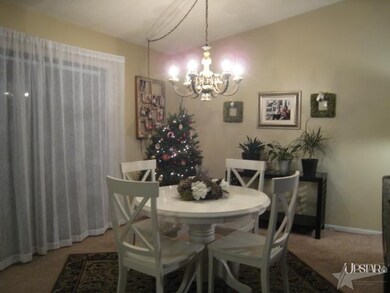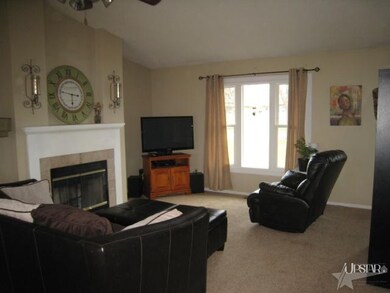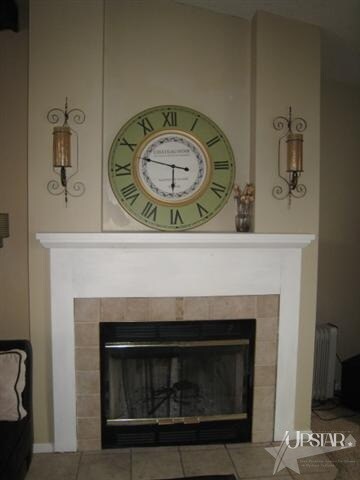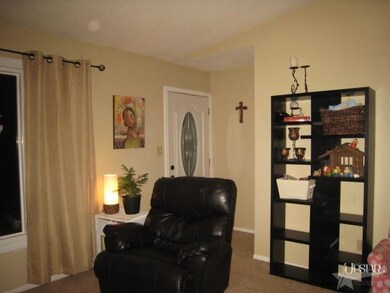
6131 Shell Dr Fort Wayne, IN 46835
Parkview Addition NeighborhoodHighlights
- Living Room with Fireplace
- 2 Car Attached Garage
- En-Suite Primary Bedroom
- Ranch Style House
- Patio
- Forced Air Heating and Cooling System
About This Home
As of May 2022Great northern location near IPFW and easy access to everything. Home has freshly painted interior in neutral colors and many updates. Laminate flooring in the kitchen & breakfast area. Breakfast has a bow windows. Kitchen has large eating bar & great counter space for cooking. Large pantry. Great room and dining room have cathedral ceiling. GR has fireplace with ceramic around the firebox and decorative hearth. Refrigerator and electric stove can stay but are sold as is and not warranted. Master bedroom has double closets. Updated master bath has new vanity with decorative glass bowl & faucet. Newer water heater installed approx 3 years ago. Laundry room has storage shelves. Large fenced in back yard with nice shade trees & great areas for entertaining and outdoor enjoyment. Gazebo, round brick patio and deck area offers loads of space for activities. Swing set does not stay.
Last Buyer's Agent
Diane Monroe
CENTURY 21 Bradley Realty, Inc
Home Details
Home Type
- Single Family
Est. Annual Taxes
- $711
Year Built
- Built in 1978
Lot Details
- 10,800 Sq Ft Lot
- Lot Dimensions are 80x135
- Level Lot
Home Design
- Ranch Style House
- Slab Foundation
- Wood Siding
Interior Spaces
- 1,292 Sq Ft Home
- Living Room with Fireplace
- Electric Dryer Hookup
Kitchen
- Oven or Range
- Disposal
Bedrooms and Bathrooms
- 3 Bedrooms
- En-Suite Primary Bedroom
Parking
- 2 Car Attached Garage
- Garage Door Opener
Utilities
- Forced Air Heating and Cooling System
- Heating System Uses Gas
Additional Features
- Patio
- Suburban Location
Listing and Financial Details
- Assessor Parcel Number 020817378011000072
Ownership History
Purchase Details
Home Financials for this Owner
Home Financials are based on the most recent Mortgage that was taken out on this home.Purchase Details
Home Financials for this Owner
Home Financials are based on the most recent Mortgage that was taken out on this home.Purchase Details
Home Financials for this Owner
Home Financials are based on the most recent Mortgage that was taken out on this home.Purchase Details
Home Financials for this Owner
Home Financials are based on the most recent Mortgage that was taken out on this home.Purchase Details
Home Financials for this Owner
Home Financials are based on the most recent Mortgage that was taken out on this home.Purchase Details
Home Financials for this Owner
Home Financials are based on the most recent Mortgage that was taken out on this home.Purchase Details
Home Financials for this Owner
Home Financials are based on the most recent Mortgage that was taken out on this home.Similar Homes in Fort Wayne, IN
Home Values in the Area
Average Home Value in this Area
Purchase History
| Date | Type | Sale Price | Title Company |
|---|---|---|---|
| Warranty Deed | $187,000 | Lightner Zachary M | |
| Deed | $114,900 | -- | |
| Warranty Deed | -- | Metropolitan Title Of In Llc | |
| Warranty Deed | -- | None Available | |
| Warranty Deed | -- | None Available | |
| Warranty Deed | -- | Metropolitan Title In Llc | |
| Warranty Deed | -- | Three Rivers Title Company I |
Mortgage History
| Date | Status | Loan Amount | Loan Type |
|---|---|---|---|
| Open | $185,000 | New Conventional | |
| Previous Owner | $111,453 | New Conventional | |
| Previous Owner | $82,478 | FHA | |
| Previous Owner | $87,387 | FHA | |
| Previous Owner | $88,215 | FHA | |
| Previous Owner | $76,000 | No Value Available |
Property History
| Date | Event | Price | Change | Sq Ft Price |
|---|---|---|---|---|
| 05/31/2022 05/31/22 | Sold | $187,000 | +10.1% | $145 / Sq Ft |
| 05/01/2022 05/01/22 | Pending | -- | -- | -- |
| 04/27/2022 04/27/22 | For Sale | $169,900 | +47.9% | $132 / Sq Ft |
| 09/12/2018 09/12/18 | Sold | $114,900 | 0.0% | $89 / Sq Ft |
| 08/08/2018 08/08/18 | Pending | -- | -- | -- |
| 07/06/2018 07/06/18 | For Sale | $114,900 | +36.8% | $89 / Sq Ft |
| 04/26/2013 04/26/13 | Sold | $84,000 | -4.4% | $65 / Sq Ft |
| 03/28/2013 03/28/13 | Pending | -- | -- | -- |
| 11/27/2012 11/27/12 | For Sale | $87,900 | -- | $68 / Sq Ft |
Tax History Compared to Growth
Tax History
| Year | Tax Paid | Tax Assessment Tax Assessment Total Assessment is a certain percentage of the fair market value that is determined by local assessors to be the total taxable value of land and additions on the property. | Land | Improvement |
|---|---|---|---|---|
| 2024 | $2,155 | $188,100 | $28,300 | $159,800 |
| 2022 | $1,864 | $167,400 | $28,300 | $139,100 |
| 2021 | $1,485 | $135,200 | $20,200 | $115,000 |
| 2020 | $1,378 | $128,200 | $20,200 | $108,000 |
| 2019 | $1,295 | $121,200 | $20,200 | $101,000 |
| 2018 | $1,229 | $114,800 | $20,200 | $94,600 |
| 2017 | $1,032 | $101,900 | $20,200 | $81,700 |
| 2016 | $912 | $95,500 | $20,200 | $75,300 |
| 2014 | $767 | $89,000 | $20,200 | $68,800 |
| 2013 | $699 | $86,100 | $20,200 | $65,900 |
Agents Affiliated with this Home
-
A
Seller's Agent in 2022
Angie Janero
CENTURY 21 Bradley Realty, Inc
-
Pau Thang

Buyer's Agent in 2022
Pau Thang
Dollens Appraisal Services, LLC
(260) 494-7553
1 in this area
167 Total Sales
-
Debbie Lucyk

Seller's Agent in 2018
Debbie Lucyk
CENTURY 21 Bradley Realty, Inc
(260) 466-3987
1 in this area
179 Total Sales
-
Debi King

Seller Co-Listing Agent in 2018
Debi King
CENTURY 21 Bradley Realty, Inc
(260) 437-3420
1 in this area
55 Total Sales
-
Carolyn Moeller
C
Buyer's Agent in 2018
Carolyn Moeller
Needham & Heffernan Properties, LLC
(260) 450-1027
19 Total Sales
-
Sharon White

Seller's Agent in 2013
Sharon White
Premier Inc., REALTORS
(260) 637-4477
59 Total Sales
Map
Source: Indiana Regional MLS
MLS Number: 201212240
APN: 02-08-17-378-011.000-072
- 6303 Becker Dr
- 6309 Becker Dr
- 5937 Sawmill Woods Ct
- 6251 Sawmill Woods Dr
- 4225 Crofton Ct
- 6205 Nina Dr
- 6215 Nina Dr
- 5372 Meadowbrook Dr
- 5230 Meadowbrook Dr
- 4648 Parkerdale Dr
- 4631 Parkerdale Dr
- 2703 Foxchase Run
- 4221 Thorngate Dr
- 5220 Wyndemere Ct
- 2611 Broken Arrow Dr
- 5106 Rosebury Dr
- 2604 Bellevue Dr
- 6021 Red Oak Dr
- 6107 Old Brook Dr
- 7318 Sageport Place
