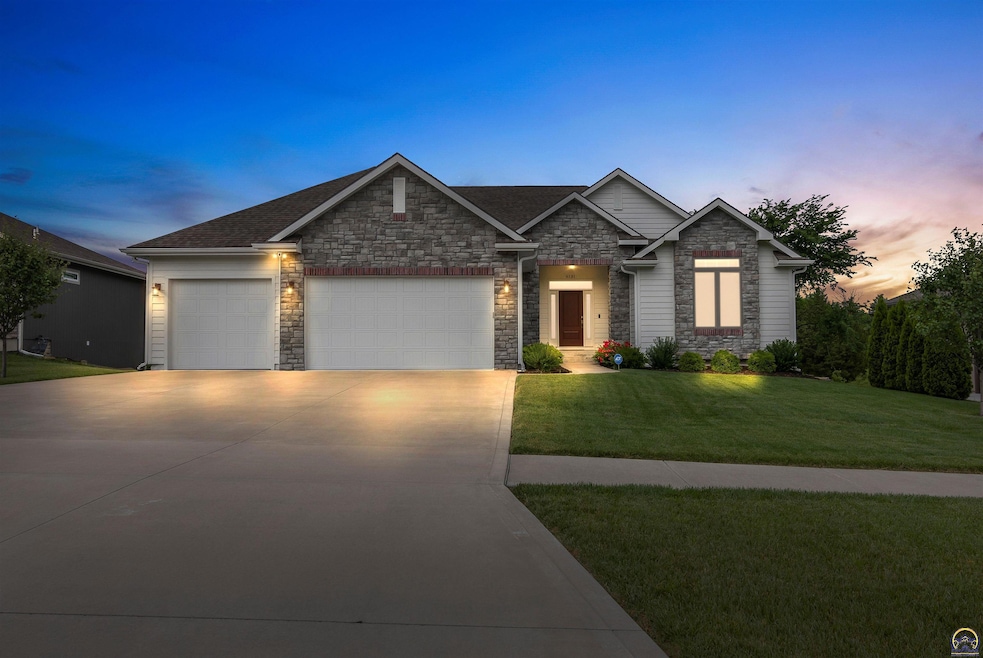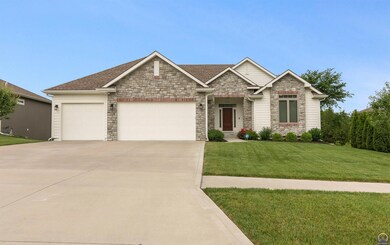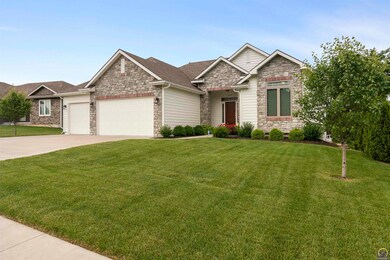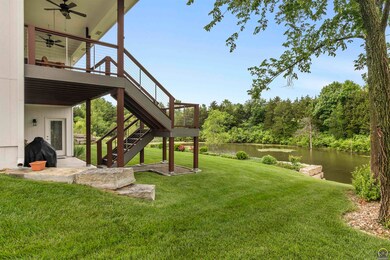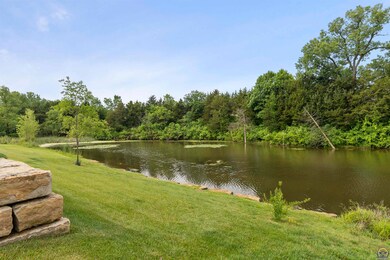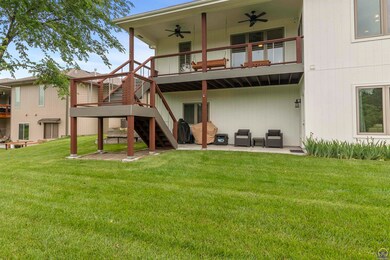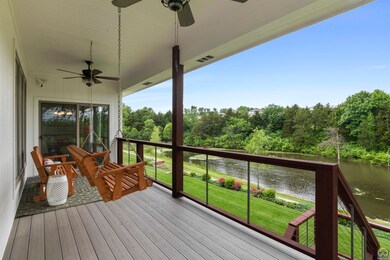
6131 SW 47th St Topeka, KS 66610
Highlights
- Multiple Fireplaces
- Ranch Style House
- 3 Car Attached Garage
- Jay Shideler Elementary School Rated A-
- No HOA
- Eat-In Kitchen
About This Home
As of August 2022Beautiful waterfront home in Laurens Bay built by Kent and Co. Terrific floorplan with generous room sizes, walkout basement, 2 new additional electric fireplaces with mantles and built in book shelves make this house the perfect 10! Lots of new including interior and exterior paint, gas line to new gas range in kitchen with double ovens, which offer convection and air frying capabilities, lighting, and more. Enjoy sitting on your back deck overlooking the pond and wildlife. Several special taxes paid off:)
Last Agent to Sell the Property
Genesis, LLC, Realtors License #SP00229313 Listed on: 06/22/2022
Home Details
Home Type
- Single Family
Est. Annual Taxes
- $8,293
Year Built
- Built in 2016
Parking
- 3 Car Attached Garage
Home Design
- Ranch Style House
- Architectural Shingle Roof
- Stick Built Home
Interior Spaces
- 2,850 Sq Ft Home
- Multiple Fireplaces
- Family Room
- Living Room
- Dining Room
- Partially Finished Basement
- Walk-Out Basement
- Eat-In Kitchen
Bedrooms and Bathrooms
- 4 Bedrooms
- 3 Full Bathrooms
Laundry
- Laundry Room
- Laundry on main level
Schools
- Jay Shideler Elementary School
- Washburn Rural Middle School
- Washburn Rural High School
Utilities
- Forced Air Heating and Cooling System
- Gas Water Heater
Additional Features
- Covered Deck
- Paved or Partially Paved Lot
Community Details
- No Home Owners Association
- Lauren's Bay Subdivision
Listing and Financial Details
- Assessor Parcel Number 1492901009008000
Ownership History
Purchase Details
Home Financials for this Owner
Home Financials are based on the most recent Mortgage that was taken out on this home.Purchase Details
Home Financials for this Owner
Home Financials are based on the most recent Mortgage that was taken out on this home.Purchase Details
Home Financials for this Owner
Home Financials are based on the most recent Mortgage that was taken out on this home.Purchase Details
Home Financials for this Owner
Home Financials are based on the most recent Mortgage that was taken out on this home.Similar Homes in Topeka, KS
Home Values in the Area
Average Home Value in this Area
Purchase History
| Date | Type | Sale Price | Title Company |
|---|---|---|---|
| Warranty Deed | -- | Lawyers Title Of Topeka | |
| Warranty Deed | -- | Lawyers Title Of Topeka | |
| Corporate Deed | -- | Kansas Secured Title | |
| Warranty Deed | -- | -- |
Mortgage History
| Date | Status | Loan Amount | Loan Type |
|---|---|---|---|
| Open | $250,000 | New Conventional | |
| Previous Owner | $331,850 | New Conventional | |
| Previous Owner | $284,000 | Construction | |
| Previous Owner | $141,000 | New Conventional |
Property History
| Date | Event | Price | Change | Sq Ft Price |
|---|---|---|---|---|
| 08/26/2022 08/26/22 | Sold | -- | -- | -- |
| 06/23/2022 06/23/22 | Pending | -- | -- | -- |
| 06/22/2022 06/22/22 | For Sale | $469,900 | +13.3% | $165 / Sq Ft |
| 03/30/2021 03/30/21 | Sold | -- | -- | -- |
| 01/29/2021 01/29/21 | Pending | -- | -- | -- |
| 01/29/2021 01/29/21 | For Sale | $414,816 | +6.6% | $146 / Sq Ft |
| 10/13/2017 10/13/17 | Sold | -- | -- | -- |
| 09/13/2017 09/13/17 | Pending | -- | -- | -- |
| 03/29/2017 03/29/17 | For Sale | $389,000 | +815.3% | $136 / Sq Ft |
| 04/15/2016 04/15/16 | Sold | -- | -- | -- |
| 03/31/2016 03/31/16 | Pending | -- | -- | -- |
| 02/16/2016 02/16/16 | For Sale | $42,500 | -- | $23 / Sq Ft |
Tax History Compared to Growth
Tax History
| Year | Tax Paid | Tax Assessment Tax Assessment Total Assessment is a certain percentage of the fair market value that is determined by local assessors to be the total taxable value of land and additions on the property. | Land | Improvement |
|---|---|---|---|---|
| 2025 | $10,725 | $55,833 | -- | -- |
| 2023 | $10,725 | $55,833 | $0 | $0 |
| 2022 | $9,051 | $44,500 | $0 | $0 |
| 2021 | $8,293 | $40,089 | $0 | $0 |
| 2020 | $9,247 | $39,303 | $0 | $0 |
| 2019 | $9,256 | $39,303 | $0 | $0 |
| 2018 | $7,587 | $38,532 | $0 | $0 |
| 2017 | $7,203 | $26,140 | $0 | $0 |
| 2014 | $920 | $1,348 | $0 | $0 |
Agents Affiliated with this Home
-

Seller's Agent in 2022
Kristen Cummings
Genesis, LLC, Realtors
(785) 633-4359
343 Total Sales
-

Buyer's Agent in 2022
Kelley Hughes
Better Homes and Gardens Real
(913) 982-6415
286 Total Sales
-

Seller's Agent in 2017
Cathy Lutz
Berkshire Hathaway First
(785) 925-1939
293 Total Sales
-

Buyer's Agent in 2017
Wade Wostal
Better Homes and Gardens Real
(785) 554-4711
257 Total Sales
-

Seller's Agent in 2016
Mary Froese
NextHome Professionals
(785) 969-3447
358 Total Sales
Map
Source: Sunflower Association of REALTORS®
MLS Number: 224612
APN: 149-29-0-10-09-008-000
- 6017 SW 46th St
- 6319 SW 46th Park
- 6318 SW 46th Park
- 6326 SW 46th Park
- 6322 SW 46th Park
- 6334 SW 46th Park
- 4432 SW Brandywine Ln
- 6017 SW 44th St
- 0000 SW 43rd Ct Unit BLK B, Lot 10
- 6325 SW 42nd Ct
- 0000 SW Stoneylake Dr Unit Lot 3
- 0000 SW Stoneylake Dr Unit Lot 2
- 5630 SW Clarion Lakes Dr
- 6247 SW 40th Ct
- 30A SW Postoak Dr
- 3930 SW Stonybrook Dr
- 5725 SW Postoak Dr
- 3936 SW Lincolnshire Rd
- 0000 SW Lincolnshire Cir
- Lot 11 -Block B SW 43rd Ct
