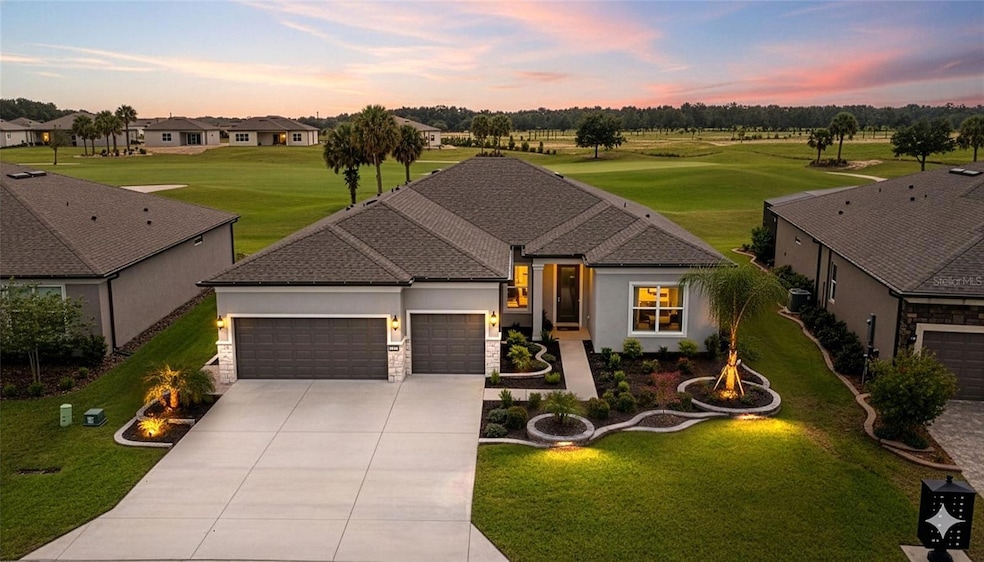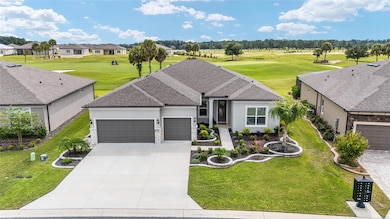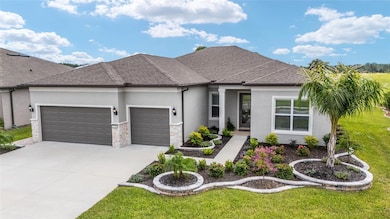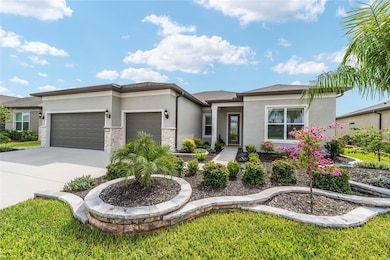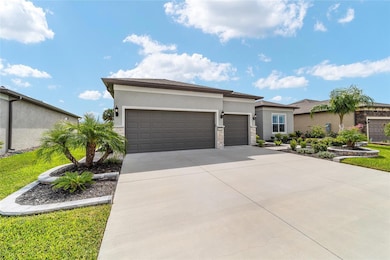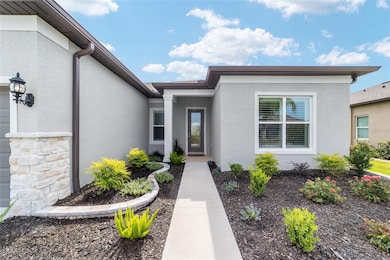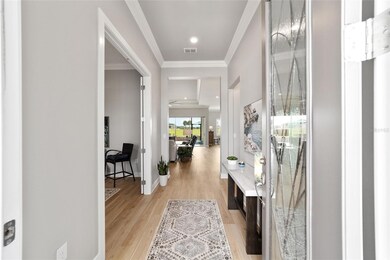Estimated payment $4,580/month
Highlights
- On Golf Course
- Active Adult
- Open Floorplan
- Fitness Center
- Gated Community
- Clubhouse
About This Home
Welcome to this stunning STELLAR MODEL residence perfectly positioned on the 16TH HOLE of the Terry-Doss designed GOLF COURSE in Stone Creek, one of Ocala's most desirable 55+ gated golf community. This impeccable 2023 ECHELON SERIES blends elegance, comfort and functionality. This magnificent 3 Bedrooms, 3 Baths, plus+ Flex/Den/Office, features an exterior that effortlessly blends classic architectural charm with bold, contemporary design. Beautifully landscaped grounds with accent LED LIGHTING set the stage for this home's striking curb appeal. Stone exterior details and an elegant GLASS-INSET FRONT ENTRY creates an inviting focal point. Discover a spacious OPEN-CONCEPT design with SOARING 10'8 ft CEILINGS accented by CUSTOM CROWN MOLDINGS, PLANTATION SHUTTERS and LVP FLOORING. The Chef's kitchen showcases 42" Soft-close Wood Cabinets with pull-out drawers, Walk-in Pantry, QUARTZ counters, GRANITE UNDERMOUNT SINK, Custom Wood Canopy Hood, premium Built-in KitchenAid appliances, UNDERMOUNT LIGHTING, and a built-in BAR with wine refrigerator and display shelving adding an elegant touch for entertaining. Primary suite impresses with TRAY CEILINGS, an expansive walk-in closet, and a SPA INSPIRED BATH featuring a Roman-style shower with RAIN SHOWERHEAD and dual vanities. Guest bedroom located in the front of residence offers a PRIVATE EN SUITE. The Flex room which can be used as an Office/Den/Bonus room comes with Double French Doors for privacy. Large laundry room features front-loading Washer/Dryer, storage cabinets and counter space. CUSTOM MOTORIZED SHADES providing a seamless indoor-outdoor living space overlooking the screened LANAI showcasing PANORAMIC GOLF COURSE VIEWS and a 25x16 BRICK PAVER PATIO. PRE-WIRED SMART HOME convenience. This home comes pre-wired as a smart home, making it easy to connect security systems, smart thermostats, lighting, and other modern features for added comfort and peace of mind. Another added feature is a whole-house WATER SOFTNER SYSTEM, ensuring fresh, purified water throughtout. Completing this exceptional property is a 3-Car Garage with a 4' Extension and EPOXY-COATING FLOORING. Prime location within the community just minutes from gatehouse, golf course, clubhouse restaurant, resort-style pools, and state of the art fitness center all within close reach. Whether by golf cart, bike, or a leisurely stroll, everything you need for an active and social lifestyle is right at your doorstep. Don't miss this opportunity to own this spectacular property. Schedule your private tour today. Check out the VIRTUAL TOUR video on the link above.
Listing Agent
BERKSHIRE HATHAWAY HS FLORIDA Brokerage Phone: 352-622-9700 License #3063336 Listed on: 09/18/2025

Home Details
Home Type
- Single Family
Est. Annual Taxes
- $7,786
Year Built
- Built in 2023
Lot Details
- 9,148 Sq Ft Lot
- Lot Dimensions are 76x120
- On Golf Course
- West Facing Home
- Landscaped
- Irrigation Equipment
- Property is zoned PUD
HOA Fees
- $302 Monthly HOA Fees
Parking
- 3 Car Attached Garage
Home Design
- Slab Foundation
- Shingle Roof
- Block Exterior
Interior Spaces
- 2,483 Sq Ft Home
- 1-Story Property
- Open Floorplan
- Built-In Features
- Bar Fridge
- Crown Molding
- High Ceiling
- Ceiling Fan
- Plantation Shutters
- Sliding Doors
- Living Room
- Bonus Room
- Golf Course Views
Kitchen
- Eat-In Kitchen
- Walk-In Pantry
- Built-In Convection Oven
- Range with Range Hood
- Recirculated Exhaust Fan
- Microwave
- Dishwasher
- Wine Refrigerator
- Granite Countertops
Flooring
- Carpet
- Tile
- Luxury Vinyl Tile
Bedrooms and Bathrooms
- 3 Bedrooms
- Split Bedroom Floorplan
- En-Suite Bathroom
- Walk-In Closet
- 3 Full Bathrooms
- Tall Countertops In Bathroom
- Shower Only
- Rain Shower Head
- Multiple Shower Heads
- Built-In Shower Bench
Laundry
- Laundry Room
- Washer
Outdoor Features
- Courtyard
- Exterior Lighting
- Rain Gutters
Utilities
- Central Air
- Heating Available
- Underground Utilities
- Electric Water Heater
- Water Softener
- Cable TV Available
Listing and Financial Details
- Visit Down Payment Resource Website
- Tax Lot 79
- Assessor Parcel Number 3489-191-079
Community Details
Overview
- Active Adult
- Association fees include 24-Hour Guard, cable TV, common area taxes, pool, ground maintenance, private road, recreational facilities, trash
- Rachel Meyer Association, Phone Number (352) 237-8418
- Built by Pulte
- Stone Creek Subdivision, Stellar Floorplan
- The community has rules related to allowable golf cart usage in the community
- Community features wheelchair access
Amenities
- Restaurant
- Clubhouse
Recreation
- Golf Course Community
- Tennis Courts
- Community Basketball Court
- Racquetball
- Recreation Facilities
- Shuffleboard Court
- Fitness Center
- Community Pool
- Community Spa
- Dog Park
Security
- Security Guard
- Gated Community
Map
Home Values in the Area
Average Home Value in this Area
Tax History
| Year | Tax Paid | Tax Assessment Tax Assessment Total Assessment is a certain percentage of the fair market value that is determined by local assessors to be the total taxable value of land and additions on the property. | Land | Improvement |
|---|---|---|---|---|
| 2024 | -- | $518,578 | $45,182 | $473,396 |
| 2023 | -- | $47,986 | $47,986 | -- |
Property History
| Date | Event | Price | List to Sale | Price per Sq Ft |
|---|---|---|---|---|
| 09/18/2025 09/18/25 | For Sale | $689,900 | -- | $278 / Sq Ft |
Source: Stellar MLS
MLS Number: OM708618
APN: 3489-191-079
- 8606 SW 61st Loop
- 8435 SW 58 Loop
- 8360 SW 58 Loop
- 8343 SW 58 Loop
- 8323 SW 58 Loop
- 8335 SW 58 Loop
- 8459 SW 55th Street Rd
- 8463 SW 55th Street Rd
- 5981 SW 82 Terrace Rd
- 5967 SW 82 Terrace Rd
- 5953 SW 82 Terrace Rd
- 5939 SW 82 Terrace Rd
- 8467 SW 55th Street Rd
- 8809 SW 61st Loop
- 8873 SW 59th Lane Rd
- 6184 SW 89th Court Rd
- 5461 SW 87th Terrace
- Candlewood Plan at Del Webb Stone Creek - Leisure
- Daylen Plan at Del Webb Stone Creek - Leisure
- Stardom Plan at Del Webb Stone Creek - Echelon
- 5854 SW 78th Avenue Rd
- 5711 SW 78th Avenue Rd
- 7204 SW 86th Ave
- 7727 SW 57th Place
- 9117 SW 70th Loop
- 6231 SW 75th Court Rd
- 9122 SW 70th Loop
- 5926 SW 76th Ct
- 7235 SW 91st Ct
- 7635 SW 64th Street Rd
- 6927 SW 94th Ct
- 9315 SW 66th Loop
- 7483 SW 64th Street Rd
- 7479 SW 64th Street Rd
- 6304 SW 74th Terrace Rd
- 7898 SW 74th Loop
- 9515 SW 76th St
- 8034 SW 81st Loop
- 4823 SW 81st Loop
- 8248 SW 67th Ave
