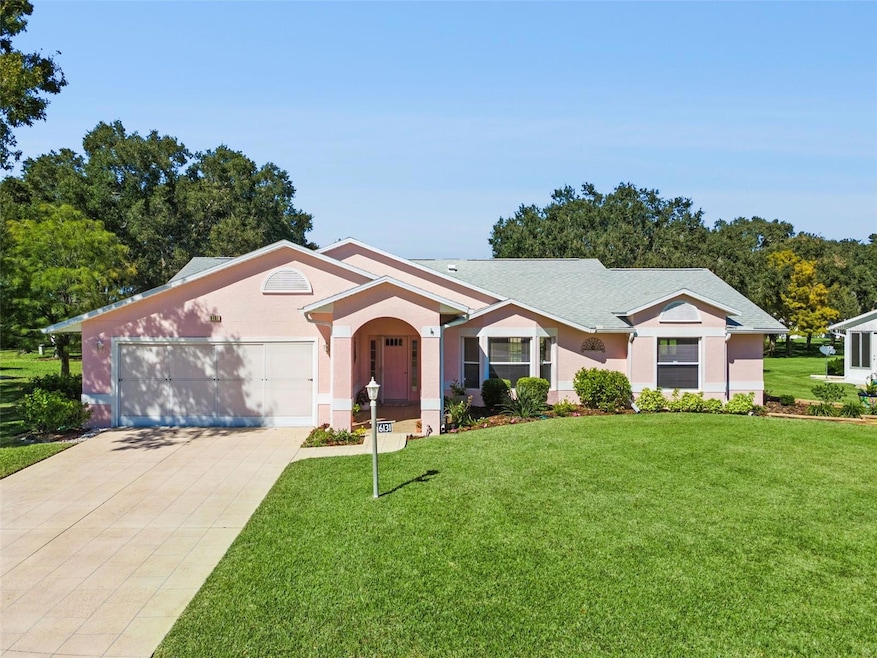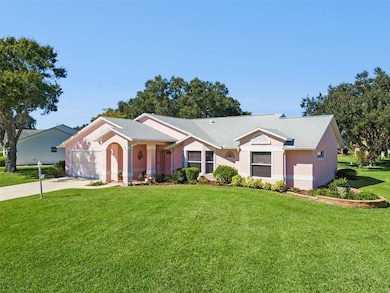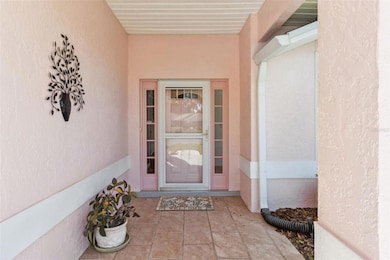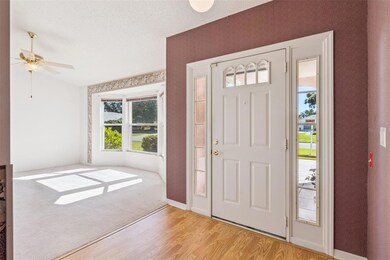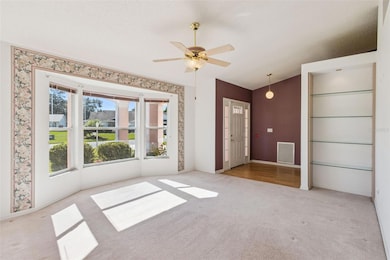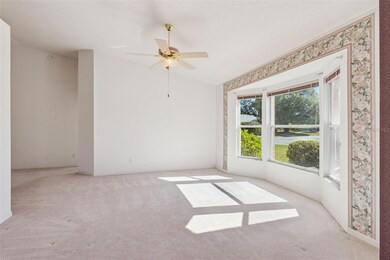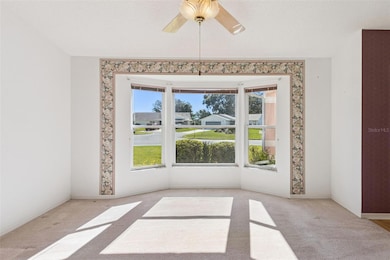6131 Wilander St Leesburg, FL 34748
Estimated payment $1,996/month
Highlights
- Fitness Center
- Gated Community
- Vaulted Ceiling
- Active Adult
- Clubhouse
- Window or Skylight in Bathroom
About This Home
Original Owner took great pride in ownership of this well-maintained 3-bedroom, 2 full bath, single family home. Ideally situated in a cul de sac, nicely landscaped BLOCK and STUCCO construction with split bedroom layout, this home awaits its new owner! Exterior paint 2024 | Covered front entry leads to the foyer with coat closet | Formal living and dining room | vaulted ceilings | Bay window | French doors | built-in's and transom window | Kitchen features breakfast bar and dinette/nook area, GRANITE countertop, all appliances, including a natural gas range and tile backsplash | Family room with electric FIREPLACE over-looks the Florida Room with privacy screens and an open-air patio beyond | Master Retreat with walk-in closet, en suite bath with garden soaking tub and separate shower, skylight, glass block details, dual sinks and private toilet | on the opposite side of the home are two additional bedrooms that share the hall guest bath featuring dual sinks, shower and tub combination and linen closet | Inside laundry room comes complete with washer and natural gas dryer | ROOF 2024 | HVAC 2011 | Water Heater 2021 |Transferable termite warranty. Highland Lakes is a gated 55+ community situated in Central Florida just south of Leesburg & offers residents the following amenities: Recreational Clubhouse with two swimming pools; indoor (heated) & outdoor, a softball field complete with concession stand, an indoor arena with a stage for comm. events, complete kitchen, billiard/ping pong rm., 4 tennis courts (2 courts are lighted), 1 indoor tennis court, 8 lighted shuffle board courts, bocce ball courts, 2 outdoor and 4 indoor pickleball courts, 7 horseshoe pits, covered picnic pavilion with picnic tables & grills to barbeque, library, meeting/card room, exercise room/fitness, craft room, golf driving range, RV/boat storage (included in HOA) & has 260 spaces on a secured lot (fenced & lockable), a Craftsmen building/woodworking shop (homeowners can join the club for only $12 annually and use any/all tools available), there's also a Nature Trail within the community & seven lakes scattered throughout Highland Lakes; 4 are used by residents for catch & release fishing! Don't wait............. call now to schedule your private tour!
Listing Agent
COLDWELL BANKER REALTY Brokerage Phone: 407-352-1040 License #687349 Listed on: 11/13/2025

Home Details
Home Type
- Single Family
Est. Annual Taxes
- $2,221
Year Built
- Built in 1995
Lot Details
- 0.27 Acre Lot
- Lot Dimensions are 106x110
- Cul-De-Sac
- South Facing Home
- Irrigation Equipment
- Property is zoned PUD
HOA Fees
- $125 Monthly HOA Fees
Parking
- 2 Car Attached Garage
- Oversized Parking
- Garage Door Opener
- Driveway
- Deeded Parking
Home Design
- Slab Foundation
- Shingle Roof
- Block Exterior
- Stucco
Interior Spaces
- 2,027 Sq Ft Home
- 1-Story Property
- Vaulted Ceiling
- Ceiling Fan
- Electric Fireplace
- Blinds
- French Doors
- Sliding Doors
- Entrance Foyer
- Family Room with Fireplace
- Family Room Off Kitchen
- Combination Dining and Living Room
- Inside Utility
Kitchen
- Breakfast Area or Nook
- Eat-In Kitchen
- Breakfast Bar
- Dinette
- Walk-In Pantry
- Range with Range Hood
- Dishwasher
- Granite Countertops
- Disposal
Flooring
- Carpet
- Linoleum
- Laminate
Bedrooms and Bathrooms
- 3 Bedrooms
- Split Bedroom Floorplan
- En-Suite Bathroom
- Walk-In Closet
- 2 Full Bathrooms
- Single Vanity
- Private Water Closet
- Soaking Tub
- Bathtub With Separate Shower Stall
- Garden Bath
- Window or Skylight in Bathroom
Laundry
- Laundry Room
- Dryer
- Washer
Accessible Home Design
- Wheelchair Access
Outdoor Features
- Covered Patio or Porch
- Rain Gutters
Utilities
- Forced Air Zoned Heating and Cooling System
- Heat Pump System
- Heating System Uses Natural Gas
- Underground Utilities
- Natural Gas Connected
- Gas Water Heater
- High Speed Internet
- Phone Available
- Cable TV Available
Listing and Financial Details
- Visit Down Payment Resource Website
- Tax Lot 570
- Assessor Parcel Number 24-20-24-0515-000-57000
Community Details
Overview
- Active Adult
- Association fees include common area taxes, pool, escrow reserves fund, management, private road, recreational facilities
- John Radeschi Association, Phone Number (352) 365-1457
- Visit Association Website
- Highland Lakes Ph 02B Subdivision
- Association Owns Recreation Facilities
- The community has rules related to deed restrictions, fencing, allowable golf cart usage in the community
- Community features wheelchair access
- Handicap Modified Features In Community
Amenities
- Clubhouse
- Community Mailbox
- Community Storage Space
Recreation
- Tennis Courts
- Community Basketball Court
- Pickleball Courts
- Recreation Facilities
- Shuffleboard Court
- Fitness Center
- Community Pool
- Trails
Security
- Gated Community
Map
Home Values in the Area
Average Home Value in this Area
Tax History
| Year | Tax Paid | Tax Assessment Tax Assessment Total Assessment is a certain percentage of the fair market value that is determined by local assessors to be the total taxable value of land and additions on the property. | Land | Improvement |
|---|---|---|---|---|
| 2025 | $1,960 | $155,900 | -- | -- |
| 2024 | $1,960 | $155,900 | -- | -- |
| 2023 | $1,960 | $146,960 | $0 | $0 |
| 2022 | $1,828 | $142,680 | $0 | $0 |
| 2021 | $1,764 | $138,528 | $0 | $0 |
| 2020 | $1,837 | $136,616 | $0 | $0 |
| 2019 | $1,815 | $133,545 | $0 | $0 |
| 2018 | $1,729 | $131,055 | $0 | $0 |
| 2017 | $1,661 | $128,360 | $0 | $0 |
| 2016 | $1,652 | $125,720 | $0 | $0 |
| 2015 | $1,686 | $124,847 | $0 | $0 |
| 2014 | $1,689 | $123,857 | $0 | $0 |
Property History
| Date | Event | Price | List to Sale | Price per Sq Ft |
|---|---|---|---|---|
| 11/13/2025 11/13/25 | For Sale | $319,900 | -- | $158 / Sq Ft |
Purchase History
| Date | Type | Sale Price | Title Company |
|---|---|---|---|
| Interfamily Deed Transfer | -- | Attorney |
Source: Stellar MLS
MLS Number: G5103959
APN: 24-20-24-0515-000-57000
- 26450 Evert St
- 6313 Wilander St
- 26030 Newcombe Cir
- 26062 Newcombe Cir
- 26600 Racquet Cir
- 26548 Deuce Ct
- 26104 Newcombe Cir
- 26608 Racquet Cir
- 5925 Grass Ct
- 5616 Laver St
- 26616 Racquet Cir
- 5606 Laver St
- 26126 Newcombe Cir
- 5500 Laver St
- 5507 Laver St
- 26632 Evert St
- 6033 Wade St
- 6042 Wade St
- 6509 Borg St
- 26209 Newcombe Cir
- 26012 Singing Lark Ct
- 26316 Feathergrass Cir
- 26159 Feathergrass Cir
- 26908 Honeymoon Ave
- 5141 Aurora Dr
- 5315 Meadow Song Dr
- 6003 Nightjar Ct
- 26338 Glen Eagle Dr
- 5009 El Destino Dr
- 26209 Glen Eagle Dr
- 4501 River Ridge Dr
- 25704 Oak Alley
- 108 Greentree Ln
- 25121 Meriweather Rd
- 7181 Denver Ave
- 26922 White Plains Way
- 4245 Arlington Ridge Blvd
- 3602 Westover Cir
- 10128 Huntingnet Way
- 5646 Great Egret Dr
