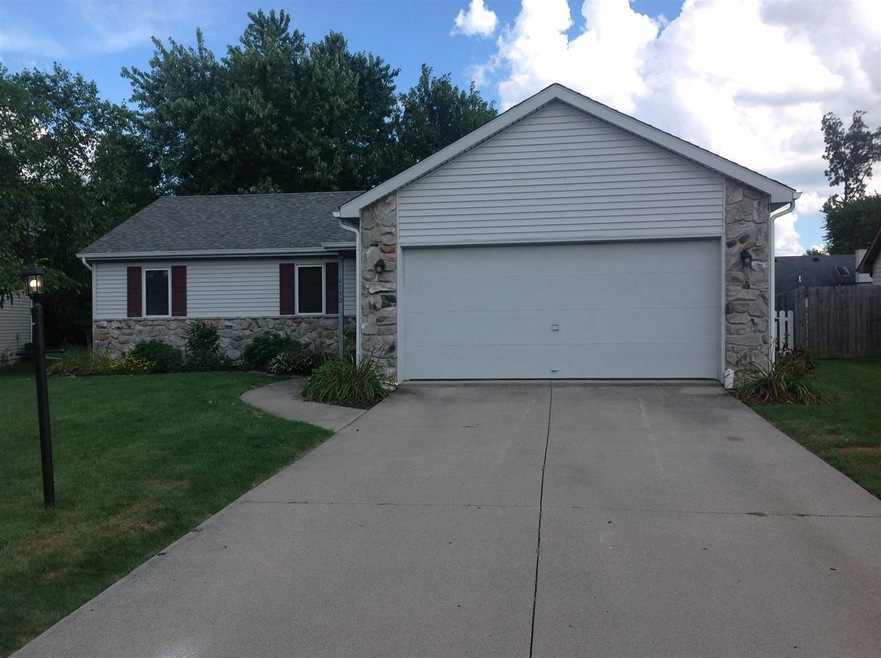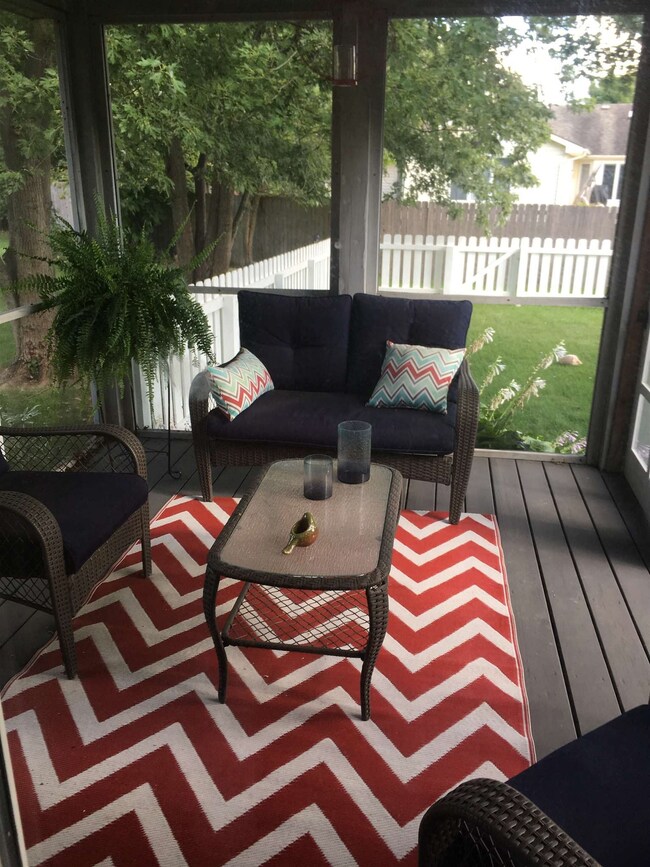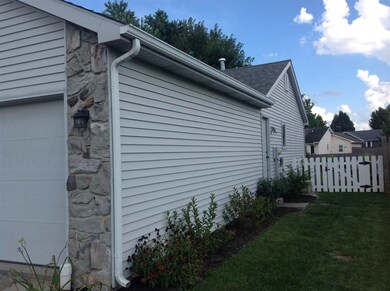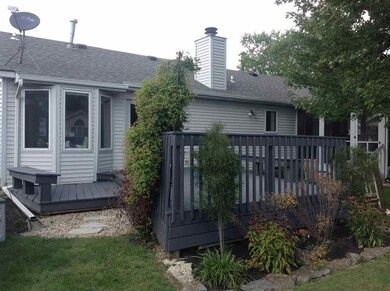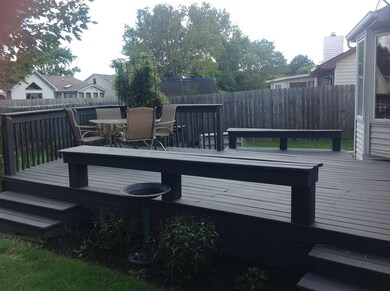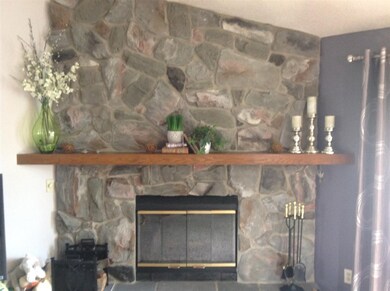
6132 Bellingham Ln Fort Wayne, IN 46835
Northeast Fort Wayne NeighborhoodEstimated Value: $231,000 - $283,040
Highlights
- Primary Bedroom Suite
- Traditional Architecture
- Screened Porch
- Vaulted Ceiling
- Great Room
- Cul-De-Sac
About This Home
As of October 2018Ranch with nicely finished basement. 3 BR, 2 BA. 2 car attached garage. 10 X 12 vaulted screened porch off Master. Newer Deck and Fenced Yard. Beautifully landscaped. Tear Off Roof and New Siding in 2010. Stainless Fridge (2017) Stove/Oven (2016). Vaulted Great Room with floor to ceiling stone fireplace. Eat In Kitchen with eating area open to Great Room and with window seat. Same owner for over 15 years. This is a lot of house for the money.
Home Details
Home Type
- Single Family
Est. Annual Taxes
- $1,387
Year Built
- Built in 1986
Lot Details
- 9,963 Sq Ft Lot
- Lot Dimensions are 81 x 123
- Cul-De-Sac
- Wood Fence
- Level Lot
- Zoning described as Single Family Residential
HOA Fees
- $7 Monthly HOA Fees
Parking
- 2 Car Attached Garage
- Garage Door Opener
- Driveway
- Off-Street Parking
Home Design
- Traditional Architecture
- Brick Exterior Construction
- Poured Concrete
- Shingle Roof
- Vinyl Construction Material
Interior Spaces
- 1-Story Property
- Vaulted Ceiling
- Ceiling Fan
- Wood Burning Fireplace
- Double Pane Windows
- Insulated Doors
- Entrance Foyer
- Great Room
- Living Room with Fireplace
- Screened Porch
- Washer and Electric Dryer Hookup
Kitchen
- Eat-In Kitchen
- Electric Oven or Range
- Laminate Countertops
- Disposal
Flooring
- Carpet
- Laminate
- Tile
Bedrooms and Bathrooms
- 3 Bedrooms
- Primary Bedroom Suite
- Walk-In Closet
- 2 Full Bathrooms
- Bathtub with Shower
- Separate Shower
Attic
- Storage In Attic
- Pull Down Stairs to Attic
Finished Basement
- Basement Fills Entire Space Under The House
- Sump Pump
- 3 Bedrooms in Basement
Home Security
- Storm Doors
- Fire and Smoke Detector
Location
- Suburban Location
Utilities
- Forced Air Heating and Cooling System
- Heating System Uses Gas
- Cable TV Available
Listing and Financial Details
- Assessor Parcel Number 02-08-09-429-001.000-072
Ownership History
Purchase Details
Home Financials for this Owner
Home Financials are based on the most recent Mortgage that was taken out on this home.Purchase Details
Home Financials for this Owner
Home Financials are based on the most recent Mortgage that was taken out on this home.Purchase Details
Home Financials for this Owner
Home Financials are based on the most recent Mortgage that was taken out on this home.Similar Homes in the area
Home Values in the Area
Average Home Value in this Area
Purchase History
| Date | Buyer | Sale Price | Title Company |
|---|---|---|---|
| Maresh Zachary F | -- | North American Title Co | |
| Maresh Zachary F | $153,500 | Meridian Title | |
| Eager Joseph P | -- | Dreibelbiss Title Co |
Mortgage History
| Date | Status | Borrower | Loan Amount |
|---|---|---|---|
| Open | Maresh Zachary F | $165,900 | |
| Closed | Maresh Zachary F | $148,046 | |
| Previous Owner | Eager Joseph P | $93,200 | |
| Previous Owner | Eager Joseph P | $83,759 | |
| Previous Owner | Eager Joseph P | $87,799 | |
| Previous Owner | Eager Joseph P | $5,000 | |
| Previous Owner | Eager Joseph P | $93,520 | |
| Closed | Eager Joseph P | $11,690 |
Property History
| Date | Event | Price | Change | Sq Ft Price |
|---|---|---|---|---|
| 10/04/2018 10/04/18 | Sold | $153,500 | -0.3% | $65 / Sq Ft |
| 09/05/2018 09/05/18 | Pending | -- | -- | -- |
| 09/04/2018 09/04/18 | For Sale | $153,900 | -- | $65 / Sq Ft |
Tax History Compared to Growth
Tax History
| Year | Tax Paid | Tax Assessment Tax Assessment Total Assessment is a certain percentage of the fair market value that is determined by local assessors to be the total taxable value of land and additions on the property. | Land | Improvement |
|---|---|---|---|---|
| 2024 | $2,609 | $244,000 | $33,600 | $210,400 |
| 2023 | $2,609 | $229,700 | $33,600 | $196,100 |
| 2022 | $2,046 | $183,100 | $33,600 | $149,500 |
| 2021 | $2,040 | $183,200 | $21,600 | $161,600 |
| 2020 | $1,777 | $163,700 | $21,600 | $142,100 |
| 2019 | $1,634 | $151,600 | $21,600 | $130,000 |
| 2018 | $1,567 | $151,300 | $21,600 | $129,700 |
| 2017 | $1,387 | $127,900 | $21,600 | $106,300 |
| 2016 | $1,269 | $118,800 | $21,600 | $97,200 |
| 2014 | $1,366 | $132,700 | $21,600 | $111,100 |
| 2013 | $1,257 | $122,400 | $21,600 | $100,800 |
Agents Affiliated with this Home
-
John Eager
J
Seller's Agent in 2018
John Eager
Eager Realty Group, Inc.
(260) 450-1606
1 in this area
13 Total Sales
-
G
Buyer's Agent in 2018
Gary Drake
Tim Norris & Associates
Map
Source: Indiana Regional MLS
MLS Number: 201839777
APN: 02-08-09-429-001.000-072
- 6204 Belle Isle Ln
- 5609 Renfrew Dr
- 8221 Sunny Ln
- 5517 Rothermere Dr
- 3849 Pebble Creek Place
- 5415 Cranston Ave
- 7827 Sunderland Dr
- 7801 Brookfield Dr
- 8020 Marston Dr
- 8020 Carnovan Dr
- 5202 Renfrew Dr
- 8468 Mayhew Rd
- 5639 Catalpa Ln
- 6937 Place
- 8502 Elmont Cove
- 8514 Elmont Cove
- 8515 Elmont Cove
- 7412 Tanbark Ln
- 8973 Belmont Woods Blvd
- 7382 Denise Dr
- 6132 Bellingham Ln
- 6126 Bellingham Ln
- 6210 Bellingham Ln
- 6231 Belle Isle Ln
- 6120 Bellingham Ln
- 6225 Belle Isle Ln
- 6222 Bellingham Ln
- 6205 Bellingham Ln
- 6219 Belle Isle Ln
- 6129 Bellingham Ln
- 6233 Belle Isle Ln
- 6114 Bellingham Ln
- 6123 Bellingham Ln
- 6117 Bellingham Ln
- 6108 Bellingham Ln
- 6234 Belle Isle Ln Unit 107
- 6228 Belle Isle Ln
- 6207 Belle Isle Ln
- 6222 Belle Isle Ln
- 6111 Bellingham Ln
