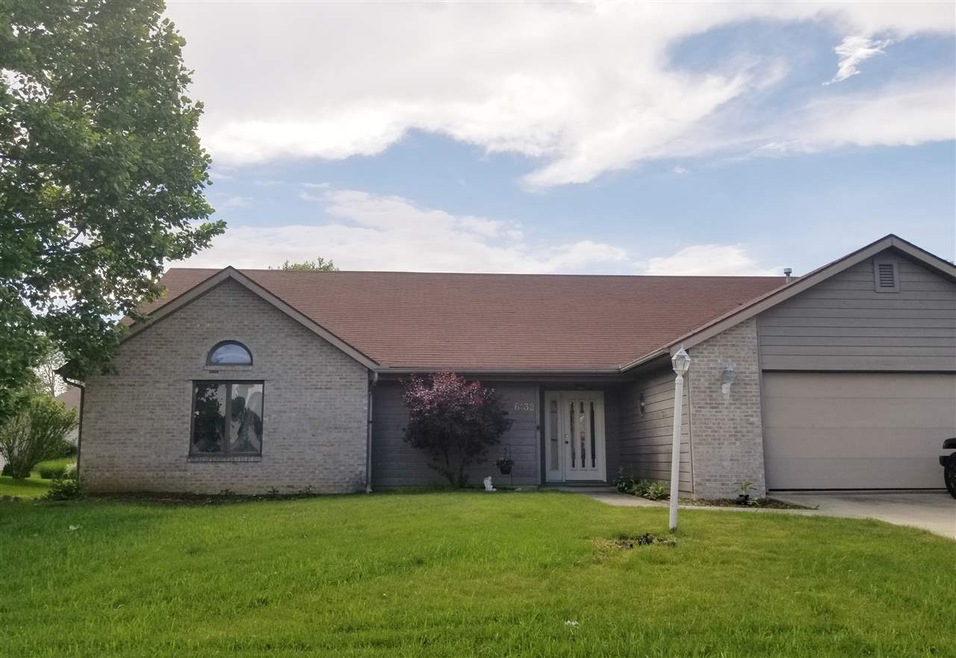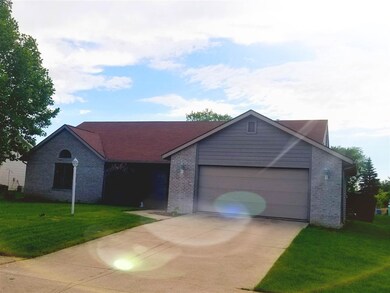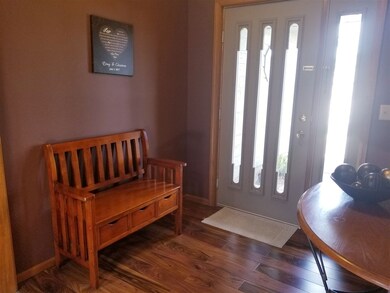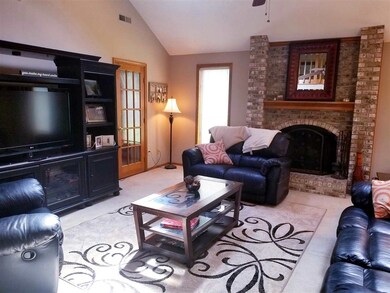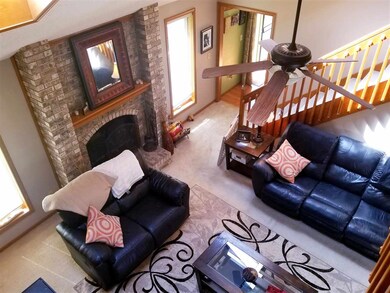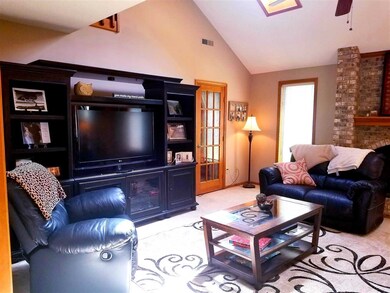
6132 Shadow Ridge Place Fort Wayne, IN 46804
Southwest Fort Wayne NeighborhoodHighlights
- Primary Bedroom Suite
- Open Floorplan
- Backs to Open Ground
- Summit Middle School Rated A-
- Cathedral Ceiling
- Great Room
About This Home
As of September 2020Beautiful Lofted Ranch in Glens of Liberty Mills. So much light and space, dramatic Vaulted Great Room with skylights featuring floor to ceiling brick fireplace. Dining Area has Cathedral Ceiling leading out to a beautiful fenced yard with 16x16 patio. Three bedrooms on the main floor, including two giant bedrooms with cathedral ceilings. Upstairs has an enormous loft/family room and 4th Bedroom. Tons of storage!! Home is in need of new carpeting and seller is willing to offer an allowance for buyer to replace. Comes with HMS One Year Home Warranty and all appliances stay. Seller would prefer a 45 day closing.
Home Details
Home Type
- Single Family
Est. Annual Taxes
- $1,705
Year Built
- Built in 1992
Lot Details
- 0.26 Acre Lot
- Lot Dimensions are 80x139
- Backs to Open Ground
- Property is Fully Fenced
- Wood Fence
- Level Lot
Parking
- 2 Car Attached Garage
- Garage Door Opener
- Driveway
Home Design
- Slab Foundation
- Wood Siding
Interior Spaces
- 2,500 Sq Ft Home
- 1.5-Story Property
- Open Floorplan
- Woodwork
- Cathedral Ceiling
- Entrance Foyer
- Great Room
- Living Room with Fireplace
- Fire and Smoke Detector
Kitchen
- Breakfast Bar
- Oven or Range
- Disposal
Bedrooms and Bathrooms
- 4 Bedrooms
- Primary Bedroom Suite
- 2 Full Bathrooms
Laundry
- Laundry on main level
- Washer and Gas Dryer Hookup
Attic
- Storage In Attic
- Pull Down Stairs to Attic
Schools
- Lafayette Meadow Elementary School
- Summit Middle School
- Homestead High School
Additional Features
- Covered patio or porch
- Forced Air Heating and Cooling System
Community Details
- Glens Of Liberty Mills Subdivision
Listing and Financial Details
- Home warranty included in the sale of the property
- Assessor Parcel Number 02-11-27-177-003.000-075
Ownership History
Purchase Details
Home Financials for this Owner
Home Financials are based on the most recent Mortgage that was taken out on this home.Purchase Details
Home Financials for this Owner
Home Financials are based on the most recent Mortgage that was taken out on this home.Purchase Details
Purchase Details
Home Financials for this Owner
Home Financials are based on the most recent Mortgage that was taken out on this home.Similar Homes in Fort Wayne, IN
Home Values in the Area
Average Home Value in this Area
Purchase History
| Date | Type | Sale Price | Title Company |
|---|---|---|---|
| Warranty Deed | $217,900 | Trademark Title Services | |
| Warranty Deed | -- | Trademark Title | |
| Interfamily Deed Transfer | -- | None Available | |
| Warranty Deed | -- | Lawyers Title |
Mortgage History
| Date | Status | Loan Amount | Loan Type |
|---|---|---|---|
| Open | $174,320 | New Conventional | |
| Previous Owner | $141,600 | New Conventional | |
| Previous Owner | $106,000 | New Conventional | |
| Previous Owner | $113,055 | New Conventional | |
| Previous Owner | $118,320 | Fannie Mae Freddie Mac | |
| Previous Owner | $29,580 | Unknown |
Property History
| Date | Event | Price | Change | Sq Ft Price |
|---|---|---|---|---|
| 09/25/2020 09/25/20 | Sold | $217,900 | 0.0% | $87 / Sq Ft |
| 08/24/2020 08/24/20 | Pending | -- | -- | -- |
| 08/24/2020 08/24/20 | For Sale | $217,900 | +23.1% | $87 / Sq Ft |
| 07/17/2018 07/17/18 | Sold | $177,000 | +1.2% | $71 / Sq Ft |
| 06/03/2018 06/03/18 | Pending | -- | -- | -- |
| 06/01/2018 06/01/18 | For Sale | $174,900 | -- | $70 / Sq Ft |
Tax History Compared to Growth
Tax History
| Year | Tax Paid | Tax Assessment Tax Assessment Total Assessment is a certain percentage of the fair market value that is determined by local assessors to be the total taxable value of land and additions on the property. | Land | Improvement |
|---|---|---|---|---|
| 2024 | $2,924 | $289,100 | $51,000 | $238,100 |
| 2023 | $2,924 | $273,100 | $26,100 | $247,000 |
| 2022 | $2,690 | $249,500 | $26,100 | $223,400 |
| 2021 | $2,335 | $223,000 | $26,100 | $196,900 |
| 2020 | $2,086 | $199,000 | $26,100 | $172,900 |
| 2019 | $1,938 | $184,600 | $26,100 | $158,500 |
| 2018 | $1,788 | $170,200 | $26,100 | $144,100 |
| 2017 | $1,705 | $162,000 | $26,100 | $135,900 |
| 2016 | $1,660 | $156,900 | $26,100 | $130,800 |
| 2014 | $1,510 | $144,100 | $26,100 | $118,000 |
| 2013 | $1,493 | $141,900 | $26,100 | $115,800 |
Agents Affiliated with this Home
-
Karen Wagner
K
Seller's Agent in 2020
Karen Wagner
Mike Thomas Assoc., Inc
(260) 341-5690
4 in this area
41 Total Sales
-
Elle Hinton

Seller's Agent in 2018
Elle Hinton
Coldwell Banker Real Estate Group
(260) 705-7744
13 in this area
150 Total Sales
Map
Source: Indiana Regional MLS
MLS Number: 201823407
APN: 02-11-27-177-003.000-075
- 6211 Salford Ct
- 10530 Uncas Trail
- 7001 Sweet Gum Ct
- 5620 Homestead Rd
- 10909 Bittersweet Dells Ln
- 9525 Ledge Wood Ct
- 6811 Bittersweet Dells Ct
- 9531 Ledge Wood Ct
- 5220 Spartan Dr
- 6215 Shady Creek Ct
- 6620 W Canal Pointe Ln
- 6719 W Canal Pointe Ln
- 9406 Camberwell Dr
- 5002 Buffalo Ct
- 6527 E Canal Pointe Ln
- 4904 Live Oak Ct
- 7136 Pine Lake Rd
- 9323 Manor Woods Rd
- 4807 Oak Mast Trail
- 11710 Tweedsmuir Run
