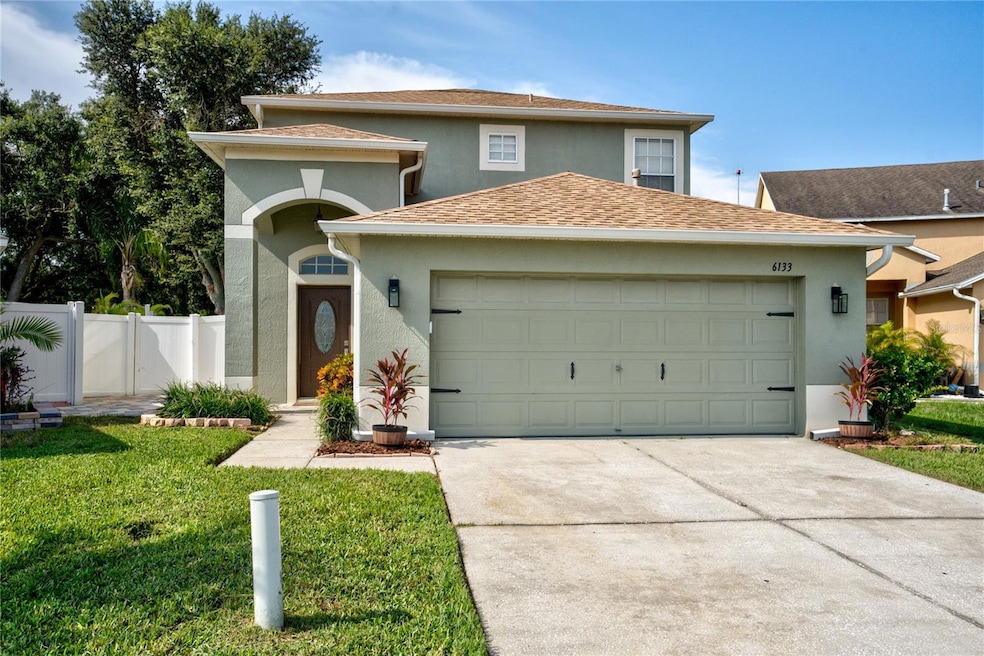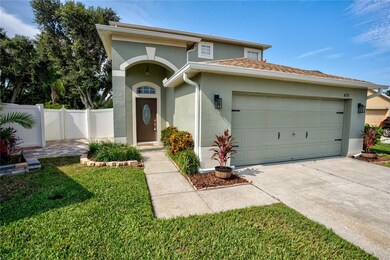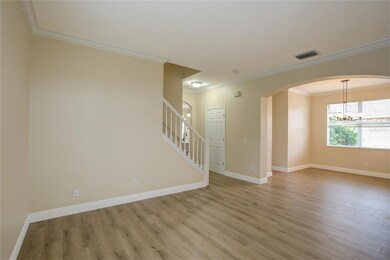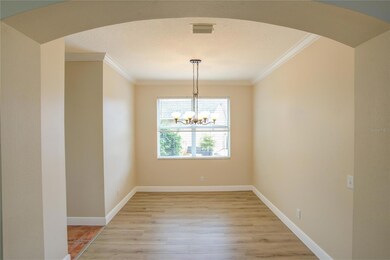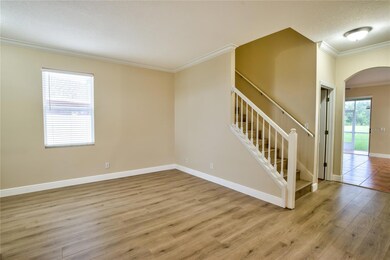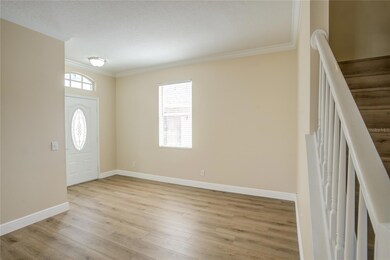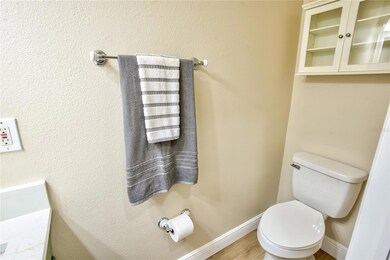Highlights
- View of Trees or Woods
- Separate Formal Living Room
- Covered Patio or Porch
- Wood Flooring
- Den
- Breakfast Area or Nook
About This Home
Tuscan Charm and Scenic Views in this modern home nestled in a quaint community! This beautifully updated home sits on a rare, oversized pie-shaped lot that backs up to wide-open acreage of green fields, offering both privacy and serene views. Step inside to find fresh paint throughout, brand new luxury vinyl wood floors, quartz countertops, and stylish light fixtures. The home carries a warm Tuscan feel with touches of character, including terra cotta floors, hand-painted mosaics from Cabo San Lucas, and a custom backsplash. The kitchen is both functional and inviting, featuring stainless steel appliances, a large pantry, and plenty of counter space. A formal sitting room and dining room welcome you at the entry, while the family room, breakfast nook, and kitchen overlook the scenic backyard. The first floor also includes a convenient half bath, separate laundry room, and a cleverly designed nook under the stairs, wired with 8 outlets and cable, perfect for a junior office, homework space, or extra just more storage. Upstairs, you'll find four spacious bedrooms, a full guest bath, and an expansive master suite that stretches across the rear of the home. The master retreat includes two closets (one walk-in) and a luxurious bath with dual sinks, a separate shower, and a garden tub. Outdoor living is a true highlight with both a screened-in patio and an open sundeck, perfect for entertaining, relaxing, or simply enjoying the peaceful surroundings. This home blends modern updates with timeless character, all set in a tranquil neighborhood with an unbeatable lot.
Listing Agent
1 STEP AHEAD REALTY GROUP LLC Brokerage Phone: 813-294-7264 License #696517 Listed on: 11/25/2025
Home Details
Home Type
- Single Family
Est. Annual Taxes
- $6,416
Year Built
- Built in 2001
Lot Details
- 6,377 Sq Ft Lot
- Lot Dimensions are 48.68x131
- Oversized Lot
Parking
- 2 Car Attached Garage
Interior Spaces
- 2,007 Sq Ft Home
- 2-Story Property
- Ceiling Fan
- Family Room
- Separate Formal Living Room
- Formal Dining Room
- Den
- Views of Woods
- Laundry Room
Kitchen
- Breakfast Area or Nook
- Range
- Microwave
- Dishwasher
- Disposal
Flooring
- Wood
- Ceramic Tile
- Luxury Vinyl Tile
Bedrooms and Bathrooms
- 4 Bedrooms
- Soaking Tub
Additional Features
- Covered Patio or Porch
- Central Heating and Cooling System
Listing and Financial Details
- Residential Lease
- Property Available on 11/14/25
- $50 Application Fee
- Assessor Parcel Number U-30-28-18-5N9-000001-00063.0
Community Details
Overview
- Property has a Home Owners Association
- Adnil Professionals Association
- Bellingham Oaks Subdivision
Pet Policy
- Dogs and Cats Allowed
Map
Source: Stellar MLS
MLS Number: TB8448245
APN: U-30-28-18-5N9-000001-00063.0
- 6203 Amaretto Ln Unit 6205
- 7404 Clearview Dr
- 0 Soccer Ave
- 6507 Dovewood Place
- 6801 Dickinson Ct
- 7005 Fountain Ave
- 6816 Dover Ct
- 6817 Chippendale Ct
- 1 Armand Dr
- 6019 W Paris St
- 6419 W Paris St
- 7321 Brookview Cir
- 6418 W Paris St
- 7206 San Luis Ct
- 7004 Lambright Ct
- 7007 Lambright Ct
- 7317 W Pocahontas Ave
- 7303 Los Padres Ct
- 7021 Twelve Oaks Blvd
- 6902 El Centro Ct
- 6101 Lanshire Dr
- 6218 Oak Cluster Cir
- 6246 Oak Cluster Cir
- 6219 Oak Cluster Cir
- 6211 Oak Cluster Cir
- 6801 Wayside Ct
- 7302 Barry Rd
- 6024 W Burke St
- 7315 W Hanna Ave
- 6817 Larmon St
- 7503 Abonado Rd
- 8209 Malvern Cir
- 7425 Palmera Pointe Cir
- 7639 Dolonita Dr Unit 7639
- 7627 Dolonita Dr Unit Dolonita Dr
- 7512 Dolonita Dr
- 5401 Beaumont Center Blvd
- 7604 La Mesita Ct Unit 7604
- 7616 La Mesita Ct
- 5487 Sawyer Rd Unit B
