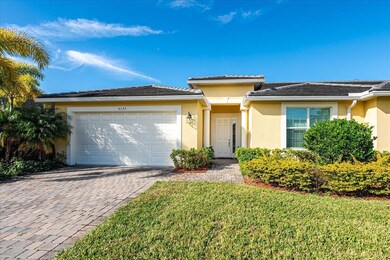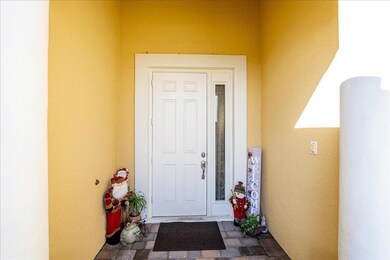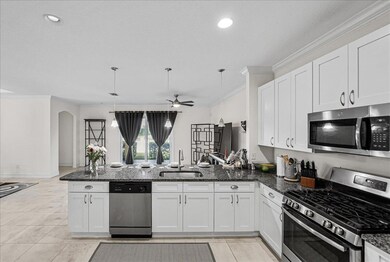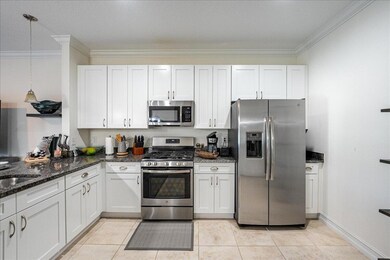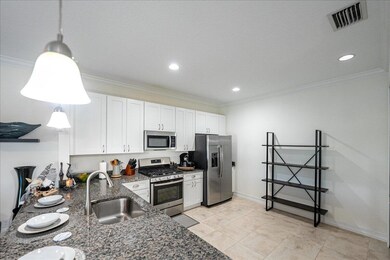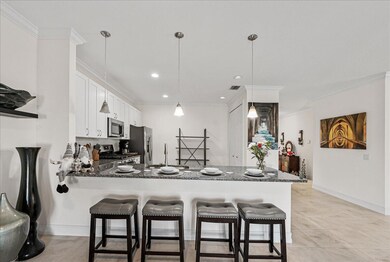
6133 NW Denmore Ln Port Saint Lucie, FL 34983
Saint Lucie North NeighborhoodHighlights
- Lake Front
- Clubhouse
- Great Room
- Gated Community
- High Ceiling
- Community Pool
About This Home
As of April 20253/2/2 Townhome in St. Andrews, Port St. Lucie. Stunning 3/2/2 townhome in the highly sought-after St. Andrews community of Port St. Lucie w/over 1,900 sf. of living space. Key Features: Impact Windows & Doors, Tile Floors Throughout, High Ceilings, w/Crown Molding, Plantation Shutters & Tray Ceilings in the master suite & dining area, Gourmet Kitchen: White cabinets, granite countertops, & SS appliances including a GAS STOVE, Luxury Bathrooms: Both bathrooms feature his-and-hers sinks, w/Roman tub in the mstr., Spacious Laundry Room: Large prep sink & granite tops. Outdoor Living: Covered lanai w/serene lake views & fenced backyard. Community Amenities: beautiful clubhouse w/pool, jacuzzi, and gym. HOA: covers cable, lawn, exterior maintenance including exterior paint.
Townhouse Details
Home Type
- Townhome
Est. Annual Taxes
- $4,374
Year Built
- Built in 2019
Lot Details
- 4,704 Sq Ft Lot
- Lake Front
- Fenced
- Sprinkler System
HOA Fees
- $571 Monthly HOA Fees
Parking
- 2 Car Attached Garage
- Garage Door Opener
Home Design
- Flat Roof Shape
- Tile Roof
Interior Spaces
- 1,920 Sq Ft Home
- 1-Story Property
- High Ceiling
- Ceiling Fan
- Plantation Shutters
- Entrance Foyer
- Great Room
- Family Room
- Formal Dining Room
- Tile Flooring
- Lake Views
Kitchen
- Breakfast Bar
- Gas Range
- Microwave
- Dishwasher
- Disposal
Bedrooms and Bathrooms
- 3 Bedrooms
- Split Bedroom Floorplan
- Walk-In Closet
- 2 Full Bathrooms
- Dual Sinks
- Separate Shower in Primary Bathroom
Laundry
- Laundry Room
- Washer and Dryer
Home Security
- Home Security System
- Security Gate
Outdoor Features
- Patio
Utilities
- Central Heating and Cooling System
- Gas Water Heater
- Cable TV Available
Listing and Financial Details
- Assessor Parcel Number 340870400100005
Community Details
Overview
- Association fees include common areas, cable TV, insurance, maintenance structure, pool(s), recreation facilities, roof, trash, internet
- St. Andrews Townhomes Subdivision
Amenities
- Clubhouse
- Game Room
- Community Wi-Fi
Recreation
- Community Pool
Pet Policy
- Pets Allowed
Security
- Gated Community
- Impact Glass
- Fire and Smoke Detector
Ownership History
Purchase Details
Home Financials for this Owner
Home Financials are based on the most recent Mortgage that was taken out on this home.Purchase Details
Home Financials for this Owner
Home Financials are based on the most recent Mortgage that was taken out on this home.Purchase Details
Similar Homes in Port Saint Lucie, FL
Home Values in the Area
Average Home Value in this Area
Purchase History
| Date | Type | Sale Price | Title Company |
|---|---|---|---|
| Warranty Deed | $349,900 | First International Title | |
| Warranty Deed | $349,900 | First International Title | |
| Special Warranty Deed | $285,000 | Attorney | |
| Special Warranty Deed | $531,000 | Attorney |
Mortgage History
| Date | Status | Loan Amount | Loan Type |
|---|---|---|---|
| Previous Owner | $115,000 | New Conventional | |
| Previous Owner | $195,000 | Unknown |
Property History
| Date | Event | Price | Change | Sq Ft Price |
|---|---|---|---|---|
| 04/18/2025 04/18/25 | Sold | $349,900 | 0.0% | $182 / Sq Ft |
| 03/12/2025 03/12/25 | Price Changed | $349,900 | -2.8% | $182 / Sq Ft |
| 01/02/2025 01/02/25 | For Sale | $360,000 | +26.3% | $188 / Sq Ft |
| 05/01/2019 05/01/19 | Sold | $285,000 | +0.4% | $148 / Sq Ft |
| 04/01/2019 04/01/19 | Pending | -- | -- | -- |
| 01/18/2019 01/18/19 | For Sale | $283,900 | -- | $148 / Sq Ft |
Tax History Compared to Growth
Tax History
| Year | Tax Paid | Tax Assessment Tax Assessment Total Assessment is a certain percentage of the fair market value that is determined by local assessors to be the total taxable value of land and additions on the property. | Land | Improvement |
|---|---|---|---|---|
| 2024 | $4,570 | $311,300 | -- | $311,300 |
| 2023 | $4,570 | $217,090 | $0 | $0 |
| 2022 | $4,028 | $210,767 | $0 | $0 |
| 2021 | $4,059 | $204,629 | $0 | $0 |
| 2020 | $4,092 | $201,804 | $0 | $0 |
| 2019 | $775 | $30,000 | $30,000 | $0 |
| 2018 | $616 | $20,000 | $20,000 | $0 |
| 2017 | $432 | $20,000 | $20,000 | $0 |
| 2016 | $384 | $15,000 | $15,000 | $0 |
| 2015 | $322 | $8,000 | $8,000 | $0 |
| 2014 | $311 | $8,000 | $0 | $0 |
Agents Affiliated with this Home
-
Shanda Gracey

Seller's Agent in 2025
Shanda Gracey
RE/MAX
(772) 924-4004
6 in this area
95 Total Sales
-
Jordan Archer

Buyer's Agent in 2025
Jordan Archer
LoKation
(772) 577-0084
2 in this area
46 Total Sales
-
Catherine Prisco
C
Seller's Agent in 2019
Catherine Prisco
RE/MAX
(772) 521-8723
Map
Source: BeachesMLS
MLS Number: R11048300
APN: 34-08-704-0010-0005
- 6195 NW Helmsdale Way
- 6135 NW Helmsdale Way
- 6134 NW Cullen Way
- 6120 NW Cullen Way
- 6099 NW Helmsdale Way
- 6056 NW Regent St
- 6079 NW Helmsdale Way
- 6007 NW Regent St
- 6103 NW Regent St
- 6022 NW Cullen Way
- 6124 NW Wick Ln
- 6326 NW Northwood Loop
- 6314 NW Northwood Loop
- 6449 NW Castlebrook Ave
- 6431 NW Castlebrook Ave
- 513 NW Dover Ct
- 6259 NW Regent St
- 6241 NW Regent St
- 6229 NW Regent St
- 5485 NW Ligon Cir

