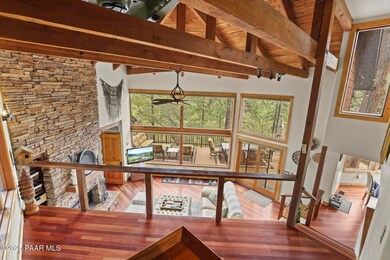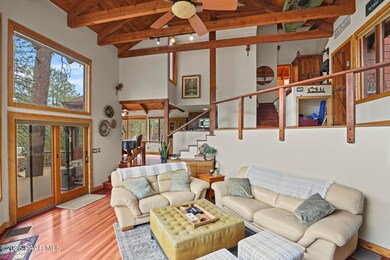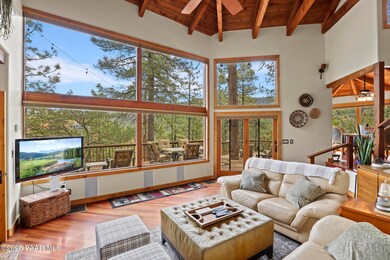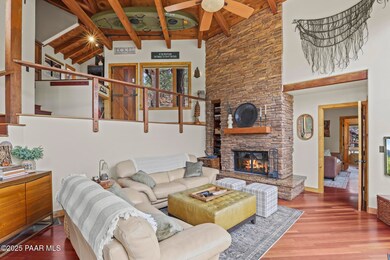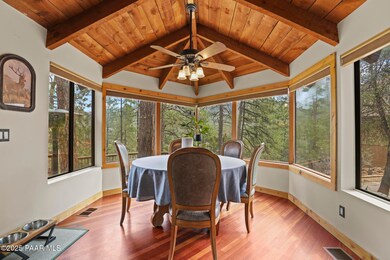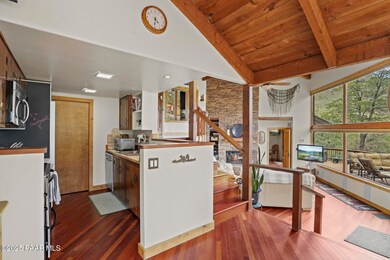
Highlights
- Panoramic View
- Pine Trees
- Deck
- Pine Strawberry Elementary School Rated A-
- Hilltop Location
- Contemporary Architecture
About This Home
As of July 2025Furnished & New Roof! This stunning cabin is designed to bring the outdoors in, offering breathtaking views from nearly every room and maximizing natural sunlight! With oversized picture windows and custom sliding doors, the spacious deck becomes an inviting extension of the living space--perfect for relaxing in several seating areas while soaking in the pines and watching elk wander through the greenbelt below. Inside, you'll find exquisite details, including striking wooden floors, cathedral ceilings with knotty wood planks, and a cozy fireplace surrounded by tasteful stacked stone, visible from both the main living area and the primary bedroom. Features inc. walk-in closets in both bedrooms, custom pleated shades, ceiling fans, and beautiful real wood cabinetry. No STRents.SeeSupplement
Last Agent to Sell the Property
Superlative Realty License #BR008943000 Listed on: 03/29/2025

Last Buyer's Agent
NON MEMBER
NON-MEMBER
Home Details
Home Type
- Single Family
Est. Annual Taxes
- $3,826
Year Built
- Built in 1977
Lot Details
- 0.39 Acre Lot
- Property fronts a private road
- Rural Setting
- Gentle Sloping Lot
- Hilltop Location
- Pine Trees
- Property is zoned R1L10
HOA Fees
- $50 Monthly HOA Fees
Parking
- Dirt Driveway
Property Views
- Panoramic
- Woods
- Mountain
Home Design
- Contemporary Architecture
- Stem Wall Foundation
- Composition Roof
- Cedar
Interior Spaces
- 1,621 Sq Ft Home
- 1-Story Property
- Beamed Ceilings
- Ceiling Fan
- Wood Burning Fireplace
- Double Pane Windows
- Shades
- Wood Frame Window
- Combination Kitchen and Dining Room
- Loft
- Fire and Smoke Detector
Kitchen
- Electric Range
- Microwave
- Dishwasher
- Solid Surface Countertops
- Disposal
Flooring
- Wood
- Tile
Bedrooms and Bathrooms
- 2 Bedrooms
- Split Bedroom Floorplan
- Walk-In Closet
- 2 Full Bathrooms
- Granite Bathroom Countertops
- Spa Bath
Laundry
- Dryer
- Washer
Basement
- Dirt Floor
- Crawl Space
Outdoor Features
- Deck
- Rain Gutters
Utilities
- Forced Air Heating and Cooling System
- Radiant Heating System
- Propane
- Private Water Source
- Electric Water Heater
- Septic System
Community Details
- Association Phone (928) 776-4479
- Out Of Area Subdivision
Listing and Financial Details
- Assessor Parcel Number 173
- Seller Concessions Not Offered
Ownership History
Purchase Details
Home Financials for this Owner
Home Financials are based on the most recent Mortgage that was taken out on this home.Purchase Details
Similar Homes in Pine, AZ
Home Values in the Area
Average Home Value in this Area
Purchase History
| Date | Type | Sale Price | Title Company |
|---|---|---|---|
| Warranty Deed | -- | Pioneer Title Agency Inc | |
| Warranty Deed | -- | Pioneer Title | |
| Special Warranty Deed | -- | None Available |
Mortgage History
| Date | Status | Loan Amount | Loan Type |
|---|---|---|---|
| Closed | $564,000 | Commercial | |
| Closed | $117,300 | New Conventional |
Property History
| Date | Event | Price | Change | Sq Ft Price |
|---|---|---|---|---|
| 07/24/2025 07/24/25 | Sold | $607,000 | -1.9% | $374 / Sq Ft |
| 07/05/2025 07/05/25 | Pending | -- | -- | -- |
| 06/12/2025 06/12/25 | Price Changed | $619,000 | -1.6% | $382 / Sq Ft |
| 03/29/2025 03/29/25 | For Sale | $629,000 | +7.5% | $388 / Sq Ft |
| 06/29/2023 06/29/23 | Sold | $585,000 | 0.0% | $361 / Sq Ft |
| 05/05/2023 05/05/23 | For Sale | $585,000 | -- | $361 / Sq Ft |
Tax History Compared to Growth
Tax History
| Year | Tax Paid | Tax Assessment Tax Assessment Total Assessment is a certain percentage of the fair market value that is determined by local assessors to be the total taxable value of land and additions on the property. | Land | Improvement |
|---|---|---|---|---|
| 2025 | $3,812 | -- | -- | -- |
| 2024 | $3,812 | $43,424 | $5,148 | $38,276 |
| 2023 | $3,645 | $25,673 | $4,749 | $20,924 |
| 2022 | $3,645 | $24,800 | $4,252 | $20,548 |
| 2021 | $3,877 | $24,801 | $4,253 | $20,548 |
| 2020 | $3,756 | $0 | $0 | $0 |
| 2019 | $3,677 | $0 | $0 | $0 |
| 2018 | $3,700 | $0 | $0 | $0 |
| 2017 | $3,469 | $0 | $0 | $0 |
| 2016 | $3,278 | $0 | $0 | $0 |
| 2015 | $3,015 | $0 | $0 | $0 |
Agents Affiliated with this Home
-
Ronda Eckel
R
Seller's Agent in 2025
Ronda Eckel
Superlative Realty
(928) 710-5457
17 Total Sales
-
N
Buyer's Agent in 2025
NON MEMBER
NON-MEMBER
-
Barbara Miller

Seller's Agent in 2023
Barbara Miller
Coldwell Banker Bishop Realty
(928) 476-3282
76 Total Sales
-
N
Buyer's Agent in 2023
Non-MLS Agent
Non-MLS Office
Map
Source: Prescott Area Association of REALTORS®
MLS Number: 1071876
APN: 301-62-173C
- 165 N Portal Dr
- 4756 N Rim Vista Dr
- 4889 Cerro Vista
- 4889 N Cerro Vista
- 4882 N Saddle Way
- 6081 W Skyview Cir
- 6010 Arroyo Way
- 4843 N Mountain Sunrise St
- 5998 W Arroyo Way
- 4658 N Canyon Vista
- 4573 N Portal Dr
- 4872 N Trails End Dr
- 4872 Trail End Dr
- 132 Knob Hill
- 132 Knob Hill Unit 132
- 4528 N Portal Dr
- 5892 W Summit Ridge Dr
- 4628 N Juniper Ln
- 5000 N Trails End Dr
- 5059 Hilltop Dr Unit 147

