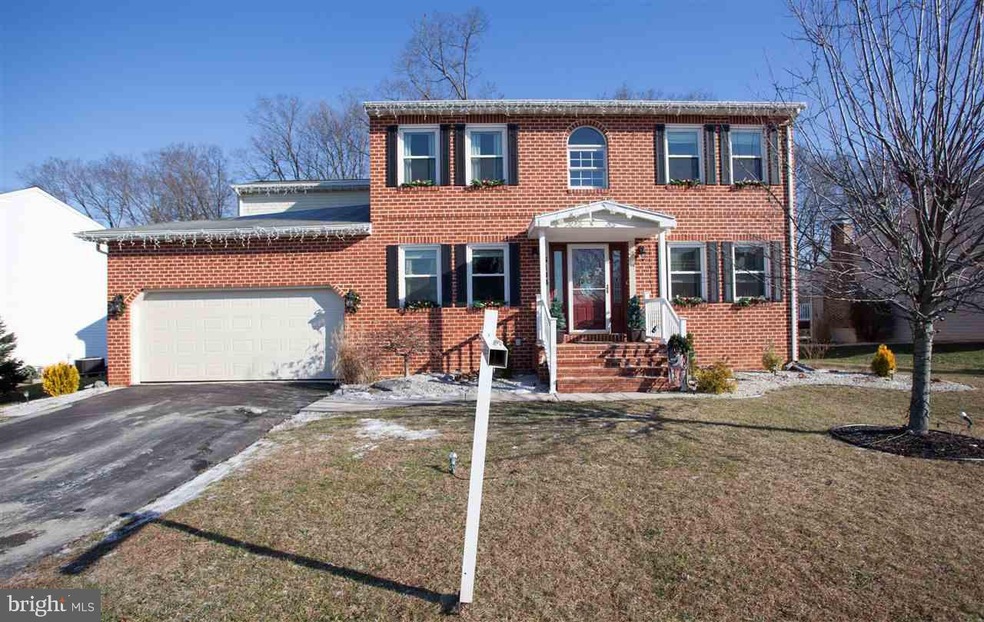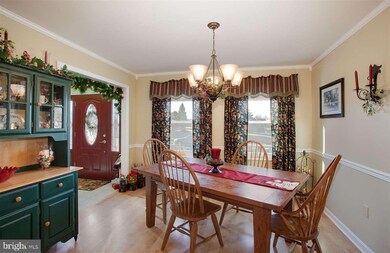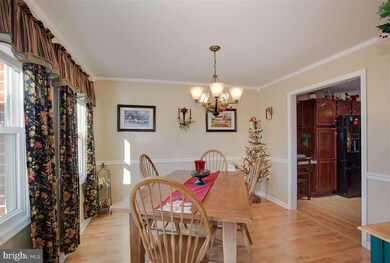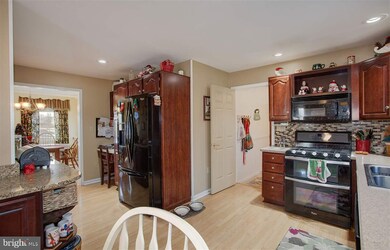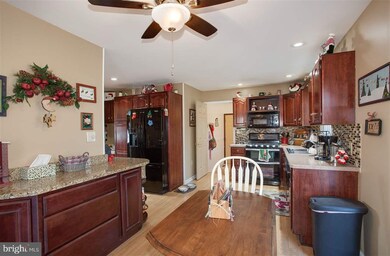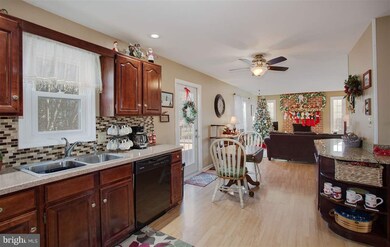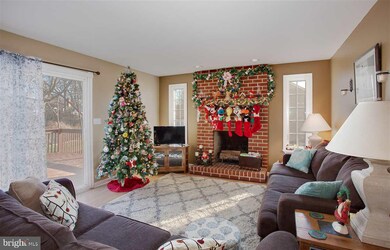
6134 Charing Cross Mechanicsburg, PA 17050
Hampden NeighborhoodHighlights
- Traditional Architecture
- Attic
- Mud Room
- Hampden Elementary School Rated A
- 1 Fireplace
- Den
About This Home
As of March 2017This wonderful home, convenient to Carlisle Pike in the low-tax Hampden twp is just waiting for you! You will love to call this house, home. Generously sized bedrooms, great kitchen for entertaining - endless countertops, desk space, and pantry, newer appliances. Large deck with French door and sliding door entry. Affordable, Natural gas heat. Finished basement is great to relax in with a bar and extra bedroom/office/hobby room, gas fireplace, and new carpet.New hot water heater, new HVAC, and new windows.
Last Agent to Sell the Property
Keller Williams of Central PA License #RS304647 Listed on: 12/16/2016

Home Details
Home Type
- Single Family
Est. Annual Taxes
- $2,976
Year Built
- Built in 1993
Lot Details
- 9,583 Sq Ft Lot
- Level Lot
HOA Fees
- $8 Monthly HOA Fees
Parking
- 2 Car Attached Garage
Home Design
- Traditional Architecture
- Poured Concrete
- Fiberglass Roof
- Asphalt Roof
- Vinyl Siding
- Active Radon Mitigation
- Stick Built Home
Interior Spaces
- Property has 2 Levels
- Ceiling Fan
- 1 Fireplace
- Mud Room
- Family Room
- Formal Dining Room
- Den
- Finished Basement
- Interior Basement Entry
- Fire and Smoke Detector
- Attic
Kitchen
- Eat-In Kitchen
- Gas Oven or Range
- Microwave
- Dishwasher
- Disposal
Bedrooms and Bathrooms
- 4 Bedrooms
- En-Suite Primary Bedroom
- 2.5 Bathrooms
Laundry
- Laundry Room
- Dryer
- Washer
Outdoor Features
- Exterior Lighting
Utilities
- Central Air
- Heating Available
- 200+ Amp Service
Community Details
- Hampden Court Subdivision
Listing and Financial Details
- Assessor Parcel Number 10191604340
Ownership History
Purchase Details
Home Financials for this Owner
Home Financials are based on the most recent Mortgage that was taken out on this home.Purchase Details
Purchase Details
Home Financials for this Owner
Home Financials are based on the most recent Mortgage that was taken out on this home.Purchase Details
Home Financials for this Owner
Home Financials are based on the most recent Mortgage that was taken out on this home.Similar Homes in Mechanicsburg, PA
Home Values in the Area
Average Home Value in this Area
Purchase History
| Date | Type | Sale Price | Title Company |
|---|---|---|---|
| Warranty Deed | $293,000 | Attorney | |
| Deed | -- | -- | |
| Special Warranty Deed | $280,850 | -- | |
| Special Warranty Deed | $279,900 | -- |
Mortgage History
| Date | Status | Loan Amount | Loan Type |
|---|---|---|---|
| Open | $165,000 | No Value Available | |
| Previous Owner | $270,211 | FHA | |
| Previous Owner | $12,000 | Unknown | |
| Previous Owner | $275,762 | FHA | |
| Previous Owner | $195,930 | New Conventional |
Property History
| Date | Event | Price | Change | Sq Ft Price |
|---|---|---|---|---|
| 03/20/2017 03/20/17 | Sold | $293,000 | -2.3% | $93 / Sq Ft |
| 01/29/2017 01/29/17 | Pending | -- | -- | -- |
| 12/16/2016 12/16/16 | For Sale | $300,000 | +6.8% | $95 / Sq Ft |
| 01/31/2014 01/31/14 | Sold | $280,850 | -5.1% | $89 / Sq Ft |
| 11/19/2013 11/19/13 | Pending | -- | -- | -- |
| 10/21/2013 10/21/13 | For Sale | $295,900 | -- | $94 / Sq Ft |
Tax History Compared to Growth
Tax History
| Year | Tax Paid | Tax Assessment Tax Assessment Total Assessment is a certain percentage of the fair market value that is determined by local assessors to be the total taxable value of land and additions on the property. | Land | Improvement |
|---|---|---|---|---|
| 2025 | $3,910 | $261,200 | $66,700 | $194,500 |
| 2024 | $3,705 | $261,200 | $66,700 | $194,500 |
| 2023 | $3,502 | $261,200 | $66,700 | $194,500 |
| 2022 | $3,409 | $261,200 | $66,700 | $194,500 |
| 2021 | $3,329 | $261,200 | $66,700 | $194,500 |
| 2020 | $3,261 | $261,200 | $66,700 | $194,500 |
| 2019 | $3,203 | $261,200 | $66,700 | $194,500 |
| 2018 | $3,143 | $261,200 | $66,700 | $194,500 |
| 2017 | $3,082 | $261,200 | $66,700 | $194,500 |
| 2016 | -- | $261,200 | $66,700 | $194,500 |
| 2015 | -- | $261,200 | $66,700 | $194,500 |
| 2014 | -- | $261,200 | $66,700 | $194,500 |
Agents Affiliated with this Home
-
S
Seller's Agent in 2017
Sally Chaplin
Keller Williams of Central PA
(717) 350-0289
10 in this area
190 Total Sales
-

Buyer's Agent in 2017
Senada Mavric
RE/MAX
(717) 805-6557
6 in this area
93 Total Sales
-

Seller's Agent in 2014
Lisa Gerlach
Weichert Corporate
(717) 623-5472
6 in this area
173 Total Sales
-

Buyer's Agent in 2014
LORI ENGLEBROOK
Century 21 Realty Services
(717) 215-3806
6 in this area
21 Total Sales
Map
Source: Bright MLS
MLS Number: 1003227001
APN: 10-19-1604-340
- 6340 Stephens Crossing
- 6346 Stephens Crossing
- 35 Kensington Square
- 6209 Stanford Ct
- 10 Devonshire Square
- 6304 Creekbend Dr
- 2 Freedom Ct
- 6300 Neha Dr Unit 32
- 1143 Dry Powder Cir
- 203 Friar Ct
- 712 Owl Ct
- 1109 E Powderhorn Rd
- 1110 Musket Ln
- 220 Sruthi Dr
- 100 Hidden Springs Dr Unit HAWTHORNE
- 100 Hidden Springs Dr Unit COVINGTON
- 100 Hidden Springs Dr Unit ADDISON
- 100 Hidden Springs Dr Unit SAVANNAH
- 100 Hidden Springs Dr Unit MAGNOLIA
- 100 Hidden Springs Dr Unit DEVONSHIRE
